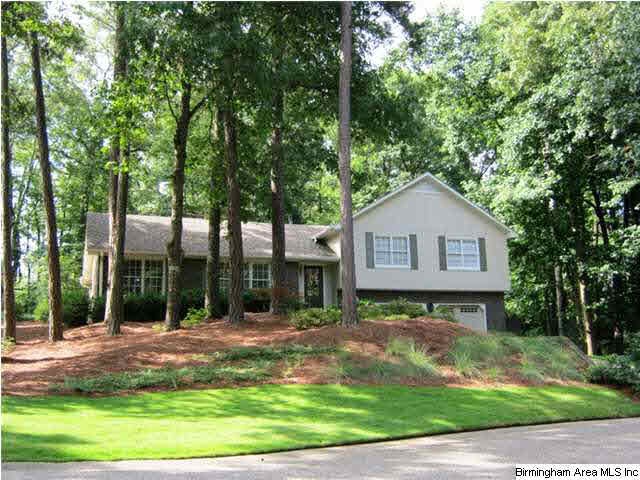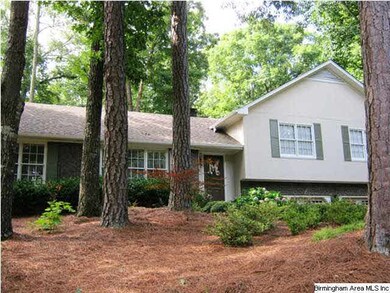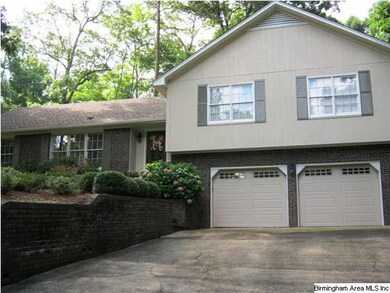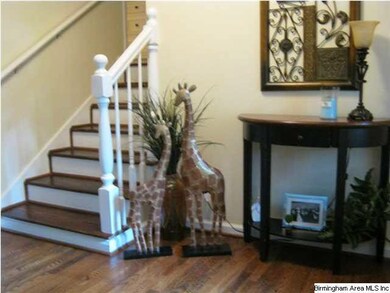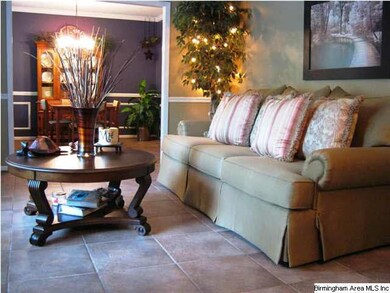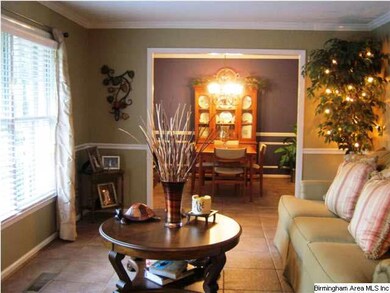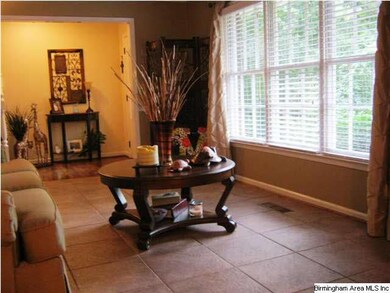
2173 Bailey Brook Dr Hoover, AL 35244
North Shelby County NeighborhoodHighlights
- Heavily Wooded Lot
- Cathedral Ceiling
- Main Floor Primary Bedroom
- Riverchase Elementary School Rated A
- Wood Flooring
- Attic
About This Home
As of May 2023Get the MOVING truck . . .this one is ready to go with 3 bedrooms and 2 full baths. So many updates within the past three years. Home features hardwoods throughout with exception to living and dining room of ceramic tile. Kitchen has completely been remodeled-very open to the den with stainless appliances and granite counter tops, undermount sink. Bathrooms have had make overs with stone counter tops and beautiful tile. New roof, garage doors and openers. Private level back yard fenced and a section seperated for dogs. Owner has had yard of the month a time or two since they landscaped. Beautiful home with lovely mature trees surrounding and space around the home you won't find in many subdivisions. Come and see . . .you'll be glad you did.
Last Agent to Sell the Property
Carol Milster
ERA King Real Estate Vestavia License #000082621 Listed on: 07/18/2013
Last Buyer's Agent
Christina Edwards
ARC Realty Vestavia License #100270

Home Details
Home Type
- Single Family
Est. Annual Taxes
- $2,060
Year Built
- 1978
Lot Details
- Cul-De-Sac
- Fenced Yard
- Heavily Wooded Lot
HOA Fees
- $17 Monthly HOA Fees
Parking
- 2 Car Garage
- Basement Garage
Home Design
- Split Level Home
Interior Spaces
- Cathedral Ceiling
- Ceiling Fan
- Fireplace With Gas Starter
- Window Treatments
- Dining Room
- Den with Fireplace
- Pull Down Stairs to Attic
- Laundry Room
Kitchen
- Breakfast Bar
- Stove
- Built-In Microwave
- Dishwasher
- Stainless Steel Appliances
- Stone Countertops
Flooring
- Wood
- Tile
Bedrooms and Bathrooms
- 3 Bedrooms
- Primary Bedroom on Main
- 2 Full Bathrooms
- Bathtub and Shower Combination in Primary Bathroom
- Separate Shower
- Linen Closet In Bathroom
Basement
- Partial Basement
- Laundry in Basement
- Crawl Space
- Natural lighting in basement
Outdoor Features
- Patio
Utilities
- Forced Air Heating System
- Underground Utilities
- Gas Water Heater
Listing and Financial Details
- Assessor Parcel Number 11-7-25-0-003-026.000
Ownership History
Purchase Details
Home Financials for this Owner
Home Financials are based on the most recent Mortgage that was taken out on this home.Purchase Details
Home Financials for this Owner
Home Financials are based on the most recent Mortgage that was taken out on this home.Purchase Details
Home Financials for this Owner
Home Financials are based on the most recent Mortgage that was taken out on this home.Purchase Details
Home Financials for this Owner
Home Financials are based on the most recent Mortgage that was taken out on this home.Purchase Details
Home Financials for this Owner
Home Financials are based on the most recent Mortgage that was taken out on this home.Purchase Details
Similar Homes in the area
Home Values in the Area
Average Home Value in this Area
Purchase History
| Date | Type | Sale Price | Title Company |
|---|---|---|---|
| Warranty Deed | $355,500 | None Listed On Document | |
| Warranty Deed | $210,000 | None Available | |
| Survivorship Deed | $195,000 | None Available | |
| Survivorship Deed | $179,900 | -- | |
| Survivorship Deed | $164,000 | -- | |
| Interfamily Deed Transfer | -- | -- |
Mortgage History
| Date | Status | Loan Amount | Loan Type |
|---|---|---|---|
| Open | $315,500 | New Conventional | |
| Previous Owner | $113,200 | New Conventional | |
| Previous Owner | $160,000 | New Conventional | |
| Previous Owner | $140,000 | New Conventional | |
| Previous Owner | $105,000 | Purchase Money Mortgage | |
| Previous Owner | $157,600 | Fannie Mae Freddie Mac | |
| Previous Owner | $29,550 | Stand Alone Second | |
| Previous Owner | $143,920 | Fannie Mae Freddie Mac | |
| Previous Owner | $129,000 | No Value Available | |
| Previous Owner | $30,000 | Credit Line Revolving | |
| Closed | $35,000 | No Value Available | |
| Closed | $26,985 | No Value Available |
Property History
| Date | Event | Price | Change | Sq Ft Price |
|---|---|---|---|---|
| 05/31/2023 05/31/23 | Sold | $355,500 | +11.1% | $215 / Sq Ft |
| 05/07/2023 05/07/23 | For Sale | $319,900 | +52.3% | $193 / Sq Ft |
| 02/13/2014 02/13/14 | Sold | $210,000 | -12.5% | $142 / Sq Ft |
| 01/13/2014 01/13/14 | Pending | -- | -- | -- |
| 07/18/2013 07/18/13 | For Sale | $239,900 | -- | $162 / Sq Ft |
Tax History Compared to Growth
Tax History
| Year | Tax Paid | Tax Assessment Tax Assessment Total Assessment is a certain percentage of the fair market value that is determined by local assessors to be the total taxable value of land and additions on the property. | Land | Improvement |
|---|---|---|---|---|
| 2024 | $2,060 | $30,980 | $0 | $0 |
| 2023 | $1,683 | $25,780 | $0 | $0 |
| 2022 | $1,628 | $25,100 | $0 | $0 |
| 2021 | $1,422 | $22,000 | $0 | $0 |
| 2020 | $1,353 | $20,960 | $0 | $0 |
| 2019 | $1,264 | $19,620 | $0 | $0 |
| 2017 | $1,197 | $18,620 | $0 | $0 |
| 2015 | $1,148 | $17,880 | $0 | $0 |
| 2014 | $1,040 | $16,260 | $0 | $0 |
Agents Affiliated with this Home
-
C
Seller's Agent in 2023
Christina Edwards
ARC Realty Vestavia
-

Buyer's Agent in 2023
Davis Haley
ARC Realty - Hoover
(205) 903-3573
2 in this area
54 Total Sales
-
C
Seller's Agent in 2014
Carol Milster
ERA King Real Estate Vestavia
Map
Source: Greater Alabama MLS
MLS Number: 570511
APN: 11-7-25-0-003-026-000
- 2013 Crossvine Rd
- 1.12 acres Whippoorwill Dr Unit B
- 2009 Crossvine Rd
- 944 Riverchase Pkwy W
- 1056 Riverchase Cove
- 725 Carl Raines Lake Rd Unit 1
- 16 Chase Plantation Pkwy
- 19 Chase Plantation Pkwy
- 20 Chase Plantation Pkwy
- 10 Ashford Cir
- 1604 Skye Pass
- 320 Chase Plantation Cir
- 706 Gables Dr
- 304 Sterling Oaks Dr Unit 304
- 2114 Flowerwood Dr
- 1708 Gables Dr
- 928 Riverchase Pkwy W
- 1728 Gables Dr
- 1725 Gables Dr
- 1741 Gables Dr
