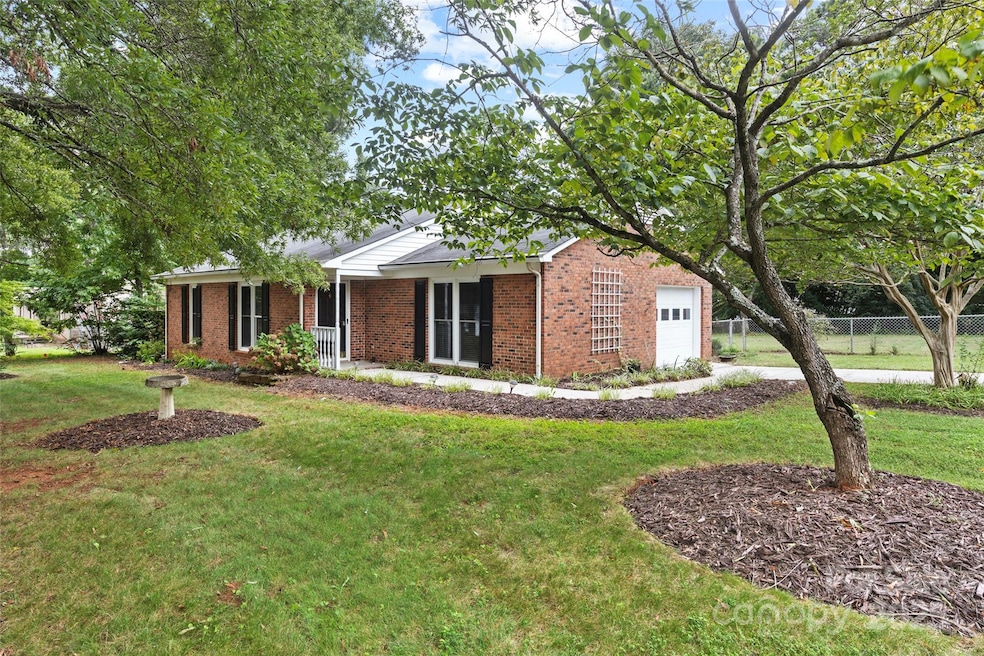
2173 Ridgecrest Rd Rock Hill, SC 29732
Estimated payment $2,067/month
Highlights
- Very Popular Property
- Wooded Lot
- Covered Patio or Porch
- Private Lot
- Ranch Style House
- 1 Car Attached Garage
About This Home
Charming full-brick ranch on a spacious half-acre lot with NO HOA—just minutes from vibrant Downtown Rock Hill’s Main Street, where you’ll enjoy shops, restaurants, breweries, bakeries, and community events.
This move-in ready home features fresh paint, vinyl plank flooring, and a desirable split-bedroom layout. The updated kitchen boasts quartz countertops(with additional counter seating space), subway tile backsplash, new stainless steel sink and faucet, a brand new stainless refrigerator and freshly painted white cabinetry. Brand new blinds! A dining area opens to the covered side porch, perfect for morning coffee or evening relaxation.
The private owner’s suite includes its own bath, and a laundry closet while the secondary bedroom offers a large walk-in closet. Additional highlights include a 1-car garage, oversized concrete driveway with plenty of parking, and two storage sheds in the fully fenced backyard. With modern upgrades, functional outdoor space, and close proximity to the bustling Main Street lifestyle, this home is truly a gem!
Listing Agent
Coldwell Banker Realty Brokerage Email: sgray@cbcarolinas.com License #248634 Listed on: 08/29/2025

Home Details
Home Type
- Single Family
Est. Annual Taxes
- $5,231
Year Built
- Built in 1990
Lot Details
- Wood Fence
- Back Yard Fenced
- Chain Link Fence
- Private Lot
- Level Lot
- Cleared Lot
- Wooded Lot
- Property is zoned RC-I
Parking
- 1 Car Attached Garage
- Driveway
Home Design
- Ranch Style House
- Slab Foundation
- Composition Roof
- Four Sided Brick Exterior Elevation
Interior Spaces
- 1,127 Sq Ft Home
- Ceiling Fan
- Laundry closet
Kitchen
- Electric Range
- Microwave
- Dishwasher
Flooring
- Tile
- Vinyl
Bedrooms and Bathrooms
- 2 Main Level Bedrooms
- Split Bedroom Floorplan
- 2 Full Bathrooms
Outdoor Features
- Covered Patio or Porch
- Shed
Utilities
- Forced Air Heating and Cooling System
- Heating System Uses Natural Gas
- Septic Tank
Community Details
- Highwood Subdivision
Listing and Financial Details
- Assessor Parcel Number 535-00-00-082 + more
Map
Home Values in the Area
Average Home Value in this Area
Tax History
| Year | Tax Paid | Tax Assessment Tax Assessment Total Assessment is a certain percentage of the fair market value that is determined by local assessors to be the total taxable value of land and additions on the property. | Land | Improvement |
|---|---|---|---|---|
| 2024 | $5,231 | $14,344 | $1,680 | $12,664 |
| 2023 | $5,283 | $14,344 | $1,680 | $12,664 |
| 2022 | $250 | $3,726 | $854 | $2,872 |
| 2021 | -- | $3,726 | $854 | $2,872 |
| 2020 | $250 | $3,726 | $0 | $0 |
| 2019 | $188 | $3,240 | $0 | $0 |
| 2018 | $187 | $3,240 | $0 | $0 |
| 2017 | $176 | $3,240 | $0 | $0 |
| 2016 | $173 | $3,240 | $0 | $0 |
| 2014 | $168 | $3,240 | $640 | $2,600 |
| 2013 | $168 | $3,300 | $640 | $2,660 |
Property History
| Date | Event | Price | Change | Sq Ft Price |
|---|---|---|---|---|
| 08/29/2025 08/29/25 | For Sale | $299,900 | +15.8% | $266 / Sq Ft |
| 02/11/2022 02/11/22 | Sold | $259,000 | 0.0% | $241 / Sq Ft |
| 01/04/2022 01/04/22 | Pending | -- | -- | -- |
| 01/04/2022 01/04/22 | For Sale | $259,000 | -- | $241 / Sq Ft |
Purchase History
| Date | Type | Sale Price | Title Company |
|---|---|---|---|
| Deed | $259,000 | None Listed On Document |
Similar Homes in Rock Hill, SC
Source: Canopy MLS (Canopy Realtor® Association)
MLS Number: 4295845
APN: 5350000082
- 2051 Highwood Rd
- 1811 Eastview Rd
- 2025 Somerdale Rd
- 2095 Westridge Dr
- 2708 Barwick Ln
- 1826 Landry Ln
- 1520 Cureton Dr
- 1611 Herndon Farm Rd
- 4139 Gateview Ct
- 1498 Farrow Dr
- 1587 Summit View Dr
- 609 Rosemore Place
- 707 Dalebrook Ln
- 703 Dalebrook Ln
- 1069 Susan Cir
- 1548 Summit View Dr
- 268 Hillsborough Ln
- 1490 Quiet Acres Cir Unit 3
- 2520 Barrington Ct
- 2765 Dogwood Cir
- 1890 Cathedral Mills Ln
- 2330 Raven Dr
- 1216 Camellia Ct
- 810 S York Ave
- 1878 Gingercake Cir
- 1004 Kensington Square
- 303 Walkers Mill Cir
- 211 Garden Way
- 222 S Herlong Ave
- 964 Constitution Blvd
- 371 Technology Centre Way
- 477 Frank St
- 505 Green St Unit Green St.
- 108 E Main St
- 1077 Henderson St
- 534 Smoke House Ln
- 2742 Rustic Ridge Ct
- 249 Johnston St Unit 101
- 249 Johnston St Unit 101
- 117 White St E






