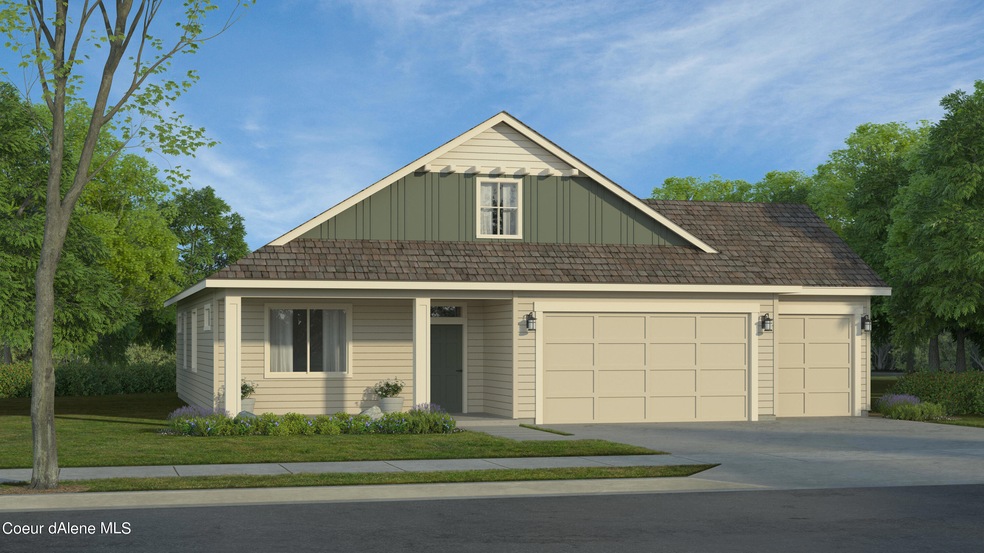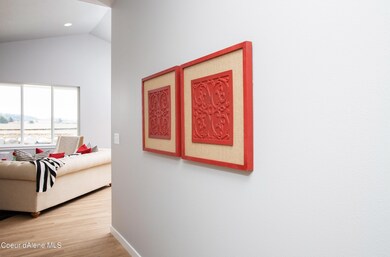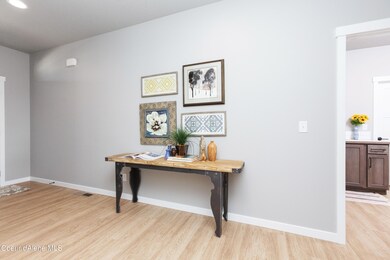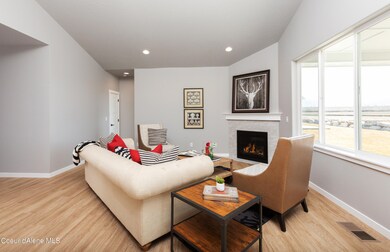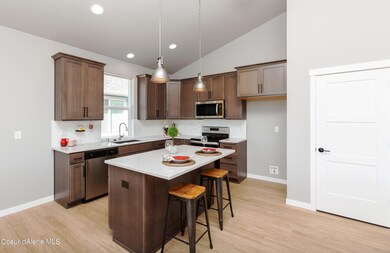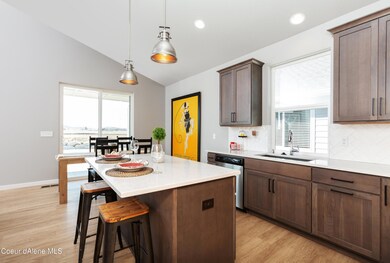
2173 W Platte Ct Post Falls, ID 83854
Highlights
- Primary Bedroom Suite
- Corner Lot
- Covered Patio or Porch
- Territorial View
- Lawn
- Attached Garage
About This Home
As of October 2024The Arlington is a single-level new construction home with 1631 square feet, 3 bedrooms, 2 bathrooms and a 3 car garage. The Arlington makes the most of main floor living. Open kitchen, dining & living area offer space to entertain or just relax. Outside you will enjoy a large front porch and front yard landscaping. Kitchen that includes a pantry & eating bar. A sliding glass door out to the patio extends the fun into the back yard. Amid a mountain backdrop with proximity to rivers, lakes and ski resorts and conveniently nestled between Coeur d' Alene and Spokane, Montrose in Post Falls offers an abundance of trees, miles of trails and acres of parks. Stock Photos-different home depicted.
Last Agent to Sell the Property
Coldwell Banker Schneidmiller Realty License #SP38409 Listed on: 06/22/2023

Home Details
Home Type
- Single Family
Est. Annual Taxes
- $1,374
Year Built
- Built in 2023
Lot Details
- 8,712 Sq Ft Lot
- Open Space
- Landscaped
- Corner Lot
- Open Lot
- Front Yard Sprinklers
- Lawn
HOA Fees
- $23 Monthly HOA Fees
Parking
- Attached Garage
Home Design
- Concrete Foundation
- Frame Construction
- Shingle Roof
- Composition Roof
Interior Spaces
- 1,631 Sq Ft Home
- 1-Story Property
- Territorial Views
- Crawl Space
- Washer and Electric Dryer Hookup
Kitchen
- Gas Oven or Range
- Microwave
- Dishwasher
- Kitchen Island
- Disposal
Flooring
- Carpet
- Luxury Vinyl Plank Tile
Bedrooms and Bathrooms
- 3 Bedrooms | 2 Main Level Bedrooms
- Primary Bedroom Suite
- 2 Bathrooms
Outdoor Features
- Covered Patio or Porch
- Exterior Lighting
- Rain Gutters
Utilities
- Forced Air Heating and Cooling System
- Heating System Uses Natural Gas
- Gas Available
- Gas Water Heater
Community Details
- Built by Greenstone Homes
- Montrose Subdivision
Listing and Financial Details
- Assessor Parcel Number PL6570040110
Ownership History
Purchase Details
Home Financials for this Owner
Home Financials are based on the most recent Mortgage that was taken out on this home.Purchase Details
Home Financials for this Owner
Home Financials are based on the most recent Mortgage that was taken out on this home.Similar Homes in Post Falls, ID
Home Values in the Area
Average Home Value in this Area
Purchase History
| Date | Type | Sale Price | Title Company |
|---|---|---|---|
| Warranty Deed | -- | Nextitle | |
| Warranty Deed | -- | Title One |
Mortgage History
| Date | Status | Loan Amount | Loan Type |
|---|---|---|---|
| Open | $247,455 | New Conventional | |
| Previous Owner | $388,112 | New Conventional |
Property History
| Date | Event | Price | Change | Sq Ft Price |
|---|---|---|---|---|
| 10/18/2024 10/18/24 | Sold | -- | -- | -- |
| 08/30/2024 08/30/24 | Pending | -- | -- | -- |
| 08/14/2024 08/14/24 | Price Changed | $549,900 | -0.9% | $337 / Sq Ft |
| 07/15/2024 07/15/24 | Price Changed | $554,900 | -4.3% | $340 / Sq Ft |
| 06/07/2024 06/07/24 | Price Changed | $579,900 | +0.9% | $356 / Sq Ft |
| 06/07/2024 06/07/24 | For Sale | $574,900 | +18.5% | $352 / Sq Ft |
| 12/14/2023 12/14/23 | Sold | -- | -- | -- |
| 06/22/2023 06/22/23 | Pending | -- | -- | -- |
| 06/22/2023 06/22/23 | For Sale | $485,140 | -- | $297 / Sq Ft |
Tax History Compared to Growth
Tax History
| Year | Tax Paid | Tax Assessment Tax Assessment Total Assessment is a certain percentage of the fair market value that is determined by local assessors to be the total taxable value of land and additions on the property. | Land | Improvement |
|---|---|---|---|---|
| 2024 | $1,915 | $468,720 | $155,000 | $313,720 |
| 2023 | $1,915 | $105,000 | $105,000 | $0 |
| 2022 | $1,374 | $230,000 | $230,000 | $0 |
Agents Affiliated with this Home
-
Derek Colby

Seller's Agent in 2024
Derek Colby
Realty Advantage
(503) 481-5174
69 Total Sales
-
Stephen Preston

Buyer's Agent in 2024
Stephen Preston
Keller Williams Realty Coeur d'Alene
(208) 215-1577
146 Total Sales
-
Ian Swanstrom

Seller's Agent in 2023
Ian Swanstrom
Coldwell Banker Schneidmiller Realty
(208) 930-5654
532 Total Sales
Map
Source: Coeur d'Alene Multiple Listing Service
MLS Number: 23-5669
APN: PL6570040110
- 1839 N Skagit Dr
- L1B1 N Post Falls Dr
- 3051 E Seltice Way
- 3101 E Seltice Way
- 813 N Doryport Ct
- 1809 E 3rd Ave
- 1704 E Coeur d Alene Ave
- 1807 E 3rd Ave
- 0 N Spencer St
- 3377 Jenalan
- 4764 E Seltice Way
- 1952 E 12th Ave Unit 33
- 1952 E 12th Ave Unit 15
- 1952 E 12th Ave Unit 2
- NNA E Seltice Way
- 1613 E Coeur d Alene Ave
- NNA E Mullan Ave
- 115 N Vine St
- 1829 E Bark Loop
- 415 S Glenwood Dr
