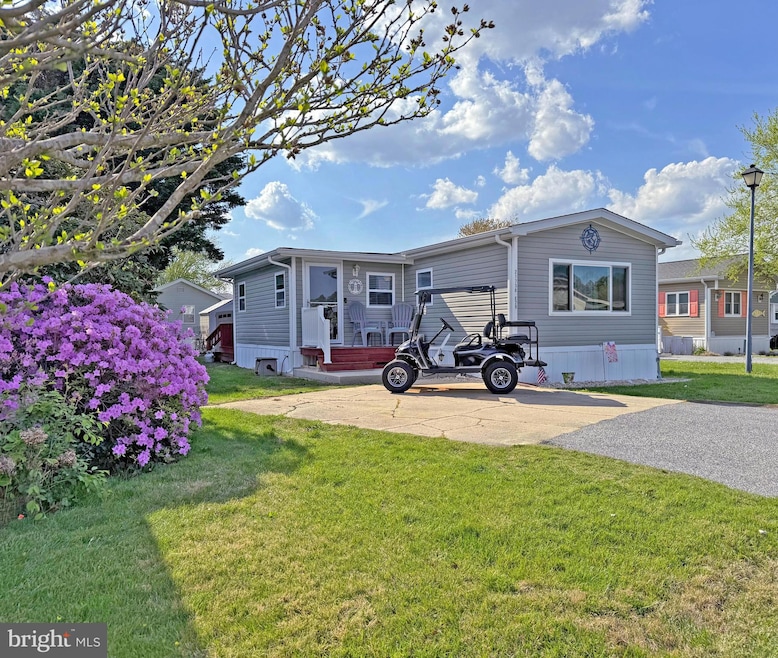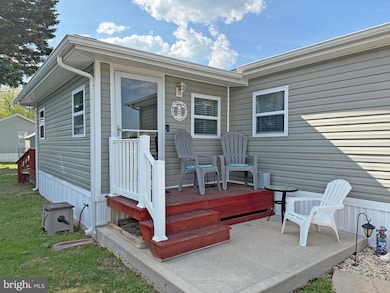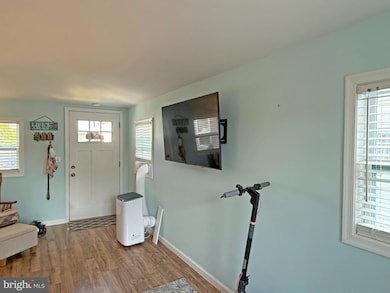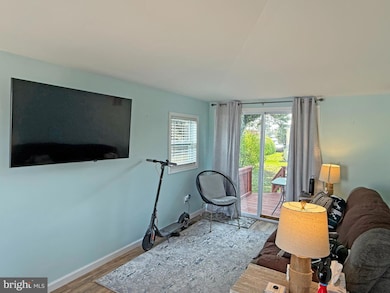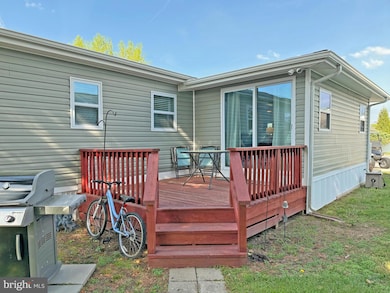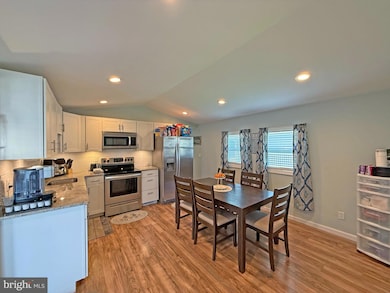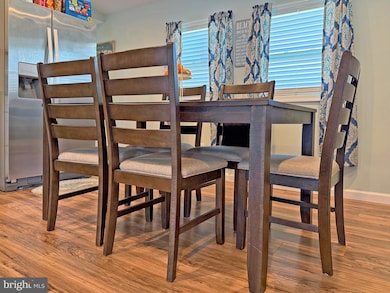21730 E St Unit E-29 Rehoboth Beach, DE 19971
Estimated payment $711/month
Highlights
- Boat Ramp
- Beach
- Canoe or Kayak Water Access
- Rehoboth Elementary School Rated A
- Home fronts navigable water
- Lake Privileges
About This Home
Rehoboth Bay Community has boat slips for rent, a community boat ramp, a Bay front pool, a crabbing/fishing pier, a little beach, tennis/pickleball courts & more! And it is just 6.5 miles to the famous Rehoboth boardwalk. This 1979 Marshfield modified singlewide was nicely updated just a few years ago in 2018. The 10’x19’ addition is the home’s current living room. It has a sliding glass door to the back deck, which is perfect for relaxing, dining al fresco & grilling. The spacious eat-in kitchen has room for a large dining table that seats six. The kitchen has a stainless steel fridge with ice maker/water dispenser, smooth-top electric range, built-in microwave, and a dishwasher. Bright white cabinetry is accented by a large, subway-style tile backsplash. Luxury vinyl plank flooring throughout. Popular split bedroom plan. The main bedroom is en Suite. The other two bedroom share the second full bath in the hall. Laundry hook-up. Storage shed for your gardening, boating, fishing & beach gear. Golf carts are allowed in Rehoboth Bay. The community also allows 2 pets (no fences, though). Leasehold Interest: 2026 Lot Rent of approx. $759/mt. includes water service & trash/recycle. (Delaware law limits rent increases as per 25 Del C. Sec 7050-7054 with Lease renewals on Jan. 1). Homeowner pays electric, sewer, cable/Internet, and lawn maintenance. Hometown America, the community owner, requires an Application from the Buyer (and all adult occupants 18-year-of-age or older), with acceptance based on the following criteria: 1.)income verification, 2.)credit bureau score, plus evaluation of debt-to-income ratio, and 3.)criminal background check. (Note: Family & friends may always visit, but rentals are NOT permitted in this community.) Financing may be available to qualified borrowers from only a very few Lenders who specialize in installment/chattel loans for manufactured homes on leased land. Closing costs will include a real estate transfer tax (3.75% DMV Doc Fee) & a Settlement Agent fee.
Listing Agent
(302) 542-4197 RealEstate@SEABOVA.com SEA BOVA ASSOCIATES INC. License #RB-0003161 Listed on: 05/10/2025
Co-Listing Agent
(302) 227-1222 bridget@seabova.com SEA BOVA ASSOCIATES INC. License #RA-0003323
Property Details
Home Type
- Manufactured Home
Est. Annual Taxes
- $142
Year Built
- Built in 1979 | Remodeled in 2018
Lot Details
- 3,485 Sq Ft Lot
- Home fronts navigable water
- Land Lease expires in 1 year
- Ground Rent
- Property is in good condition
Home Design
- Pillar, Post or Pier Foundation
- Shingle Roof
- Vinyl Siding
Interior Spaces
- 1,030 Sq Ft Home
- Property has 1 Level
- Traditional Floor Plan
- Partially Furnished
- Ceiling Fan
- Replacement Windows
- Window Treatments
- Sliding Doors
- Insulated Doors
- Combination Kitchen and Dining Room
- Luxury Vinyl Plank Tile Flooring
- Crawl Space
- Storm Doors
Kitchen
- Eat-In Kitchen
- Electric Oven or Range
- Built-In Microwave
- Dishwasher
- Stainless Steel Appliances
Bedrooms and Bathrooms
- 3 Main Level Bedrooms
- 2 Full Bathrooms
Laundry
- Laundry on main level
- Washer and Dryer Hookup
Parking
- 2 Parking Spaces
- 2 Driveway Spaces
Accessible Home Design
- More Than Two Accessible Exits
Outdoor Features
- Canoe or Kayak Water Access
- Private Water Access
- Property near a bay
- Personal Watercraft
- Waterski or Wakeboard
- Powered Boats Permitted
- Lake Privileges
- Deck
- Shed
Mobile Home
- Mobile Home Make and Model is MARW, Marshfield
- Mobile Home is 14 x 60 Feet
- Manufactured Home
Utilities
- Forced Air Heating and Cooling System
- 220 Volts
- 100 Amp Service
- Electric Water Heater
- Municipal Trash
Listing and Financial Details
- Assessor Parcel Number 334-19.00-1.01-14542
Community Details
Overview
- No Home Owners Association
- Association fees include common area maintenance, pier/dock maintenance, pool(s), road maintenance, snow removal, trash, water
- Rehoboth Bay Mhp Subdivision
Amenities
- Picnic Area
- Common Area
Recreation
- Boat Ramp
- Boat Dock
- Pier or Dock
- Beach
- Tennis Courts
- Community Basketball Court
- Volleyball Courts
- Community Playground
- Community Indoor Pool
- Pool Membership Available
Pet Policy
- Limit on the number of pets
- Dogs and Cats Allowed
Map
Home Values in the Area
Average Home Value in this Area
Property History
| Date | Event | Price | List to Sale | Price per Sq Ft |
|---|---|---|---|---|
| 11/25/2025 11/25/25 | Price Changed | $135,000 | -3.5% | $131 / Sq Ft |
| 10/13/2025 10/13/25 | Price Changed | $139,900 | -3.5% | $136 / Sq Ft |
| 10/03/2025 10/03/25 | Price Changed | $144,900 | -3.3% | $141 / Sq Ft |
| 09/13/2025 09/13/25 | Price Changed | $149,900 | -2.0% | $146 / Sq Ft |
| 09/02/2025 09/02/25 | Price Changed | $153,000 | -1.3% | $149 / Sq Ft |
| 08/12/2025 08/12/25 | Price Changed | $155,000 | -3.1% | $150 / Sq Ft |
| 07/08/2025 07/08/25 | Price Changed | $160,000 | -3.0% | $155 / Sq Ft |
| 06/13/2025 06/13/25 | Price Changed | $165,000 | -2.9% | $160 / Sq Ft |
| 05/10/2025 05/10/25 | For Sale | $169,900 | -- | $165 / Sq Ft |
Source: Bright MLS
MLS Number: DESU2085884
- 21788 C St
- 21691 D St Unit D-52
- 21810 B St
- 21530 Cattail Dr Unit 118
- 21530 Cattail Dr Unit 116
- 21522 Cattail Dr Unit 121
- 21522 Cattail Dr
- 35977 Bay Dr Unit 18413
- The Walker Plan at Cattail Villas - Townhomes
- 21720 B St
- 21535 Cattail Dr
- 21537 Cattail Dr
- 21539 Cattail Dr
- 21541 Cattail Dr
- 21527 Cattail Dr
- 21527 Cattail Dr Unit 102
- 21714 B St Unit B-39
- 2 Marshall Rd
- 21715 A St
- 11 Arnell Rd
- 21235 Catalina Cir Unit A-38
- 21440 Bald Eagle Rd Unit Carriage House
- 30 Wanoma Cir
- 20327 Mallory Ct
- 37487 Burton Ct
- 34347 Cedar Ln
- 310 Blue Heron Dr Unit 2
- 22957 Pine Rd
- 36519 Palm Dr Unit 4103
- 36507 Palm Dr Unit 2306
- 107 Strawberry Way
- 20356 Blue Point Dr Unit 1204
- 33707 Skiff Aly Unit 6309
- 20527 Washington St Unit Garrage Carriage House
- 23615 Quail Hollow Cir
- 19688 Mulberry Knoll Rd
- 360 Bay Reach
- 31024 Clearwater Dr
- 29805 Striper Harbor Unit C3
- 35617 Airport Rd
