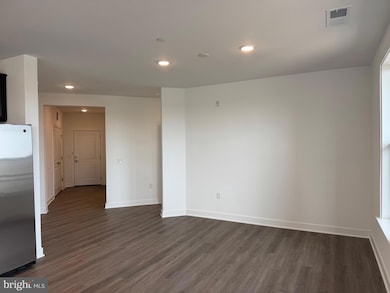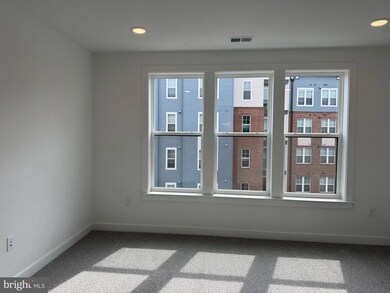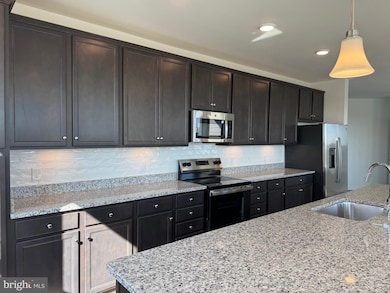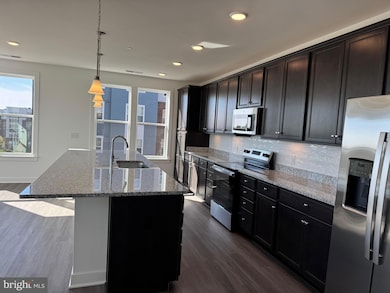Waxpool Crossing - The Flats 21731 Dovekie Terrace Unit 408 Floor 4 Ashburn, VA 20147
Highlights
- New Construction
- Colonial Architecture
- 1 Car Detached Garage
- Discovery Elementary School Rated A-
- Home Office
- Living Room
About This Home
Open house 2:30-3:30 pm on Sat(11/15/2025) . Best rental in Ashburn!!! 6-24 month lease ok. The house is also available for sale at 549,900.00. Now Leasing: Luxury Corner Condo at Waxpool Crossing
2 Bed | 2 Bath | Den | 1,584 Sq Ft | Garage Parking Be the first to live in this brand-new, sun-filled corner unit with city views! Located in Waxpool Crossing, just minutes from Ashburn Metro, shopping, and restaurants. 2 Bedrooms 2 Full Bathrooms Home Office / Den 1-Car Garage Private Balcony with Stunning Views
Luxury Features: Gourmet kitchen with designer finishes Elevator access Community room & resident lounge Fire pit, grills & picnic areas Schedule your tour today!
Listing Agent
(571) 277-5078 magicrealty@hotmail.com Magic Realty License #0225066411 Listed on: 10/21/2025
Condo Details
Home Type
- Condominium
Year Built
- Built in 2025 | New Construction
Lot Details
- Property is in excellent condition
Parking
- 1 Car Detached Garage
- Garage Door Opener
Home Design
- Colonial Architecture
- Contemporary Architecture
- Entry on the 4th floor
- Brick Front
Interior Spaces
- 1,584 Sq Ft Home
- Property has 1 Level
- Entrance Foyer
- Living Room
- Dining Room
- Home Office
- Washer and Dryer Hookup
Bedrooms and Bathrooms
- 2 Main Level Bedrooms
- 2 Full Bathrooms
Accessible Home Design
- Accessible Elevator Installed
- Level Entry For Accessibility
Schools
- Discovery Elementary School
- Farmwell Station Middle School
- Broad Run High School
Utilities
- Forced Air Heating and Cooling System
- Natural Gas Water Heater
Listing and Financial Details
- Residential Lease
- Security Deposit $2,650
- Tenant pays for electricity, gas, internet
- The owner pays for sewer, water, real estate taxes, association fees
- Rent includes common area maintenance, hoa/condo fee, water, recreation facility, parking
- No Smoking Allowed
- 6-Month Min and 24-Month Max Lease Term
- Available 10/21/25
- $50 Application Fee
- $100 Repair Deductible
- Assessor Parcel Number 088372546000
Community Details
Overview
- Mid-Rise Condominium
- Waxpool Crossing Subdivision
Pet Policy
- No Pets Allowed
Map
About Waxpool Crossing - The Flats
Source: Bright MLS
MLS Number: VALO2109436
- 21731 Dovekie Terrace Unit 205
- Elsdon Plan at Waxpool Crossing - The Flats
- Farleigh Plan at Waxpool Crossing - The Flats
- 21783 Express Terrace Unit 1129A
- 21787 Express Terrace Unit 1128A
- 21789 Express Terrace
- 21795 Express Terrace Unit 1124
- 21799 Express Terrace Unit 1122A
- 43812 Middleway Terrace
- 21813 Express Terrace Unit 1116
- 21825 Express Terrace Unit 110
- 43756 Woodworth Ct
- 21581 Kouros Ct
- Hayes Plan at Ashburn Station
- Addison Homesite Special Plan at Ashburn Station
- 43791 Metro Terrace Unit B
- Addison Plan at Ashburn Station
- 43789 Metro Terrace Unit A
- 43789 Metro Terrace Unit B
- 43769 Metro Terrace
- 21731 Dovekie Terrace
- 21731 Dovekie Terrace Unit 201
- 21731 Dovekie Terrace Unit 304
- 21731 Dovekie Terrace Unit 403
- 21901 Garganey Terrace
- 21714 Pattyjean Terrace
- 21648 Romans Dr
- 43848 Artsmith Terrace
- 43846 Artsmith Terrace
- 43808 Middleway Terrace
- 21584 Zuknick Terrace
- 43795 Middleway Terrace
- 43801 Middleway Terrace
- 21764 Goose Cross Terrace
- 21506 Trowbridge Square
- 21827 High Rock Terrace
- 21892 Blossom Hill Terrace
- 43805 Central Station Dr
- 42597 Nubbins Terrace
- 43585 Patching Pond Square







