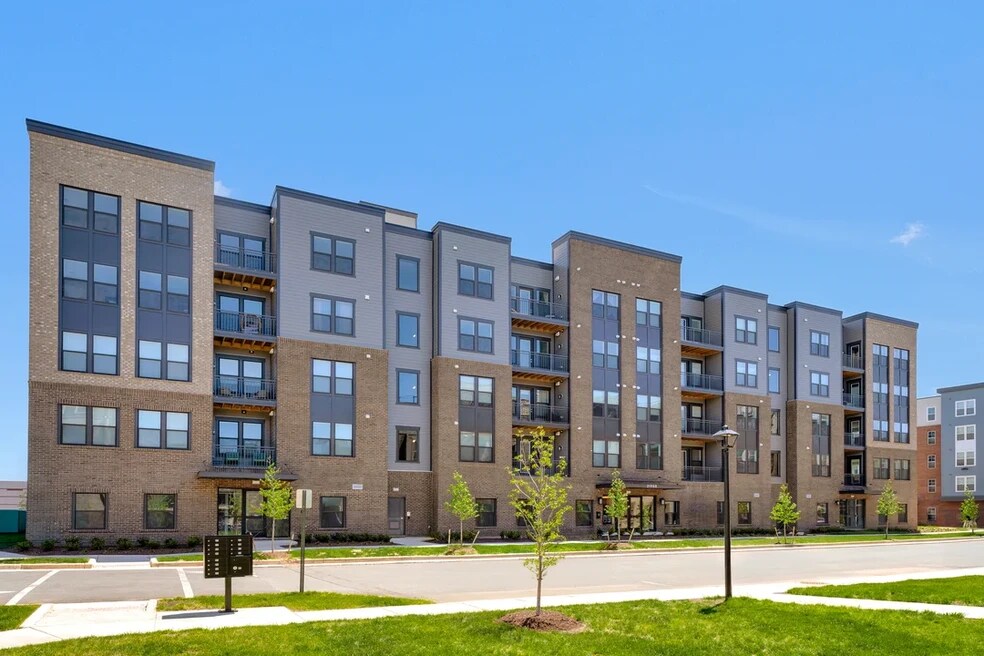Verified badge confirms data from builder
21731 Dovekie Terrace Unit 504 Ashburn, VA 20147
Waxpool Crossing - The FlatsEstimated payment $3,639/month
Total Views
25
2
Beds
2
Baths
1,258
Sq Ft
$409
Price per Sq Ft
Highlights
- New Construction
- Community Basketball Court
- Community Fire Pit
- Discovery Elementary School Rated A-
- Lounge
- Dog Park
About This Home
Inviting kitchen with chef-worthy peninsula island & custom cabinets.
Refined dining area for important dinners & everyday meals.
Expansive great room with perfect access to balcony.
Stylish owner's suite featuring two walk-in closets.
Relaxing owner's spa bath featuring dual vanities & beautiful shower.
Spacious balcony for spending time outdoors.
Property Details
Home Type
- Condominium
HOA Fees
- $418 Monthly HOA Fees
Taxes
- No Special Tax
Home Design
- New Construction
Interior Spaces
- 1-Story Property
Bedrooms and Bathrooms
- 2 Bedrooms
- 2 Full Bathrooms
Community Details
Overview
- Association fees include lawn maintenance, ground maintenance
Amenities
- Community Fire Pit
- Community Barbecue Grill
- Picnic Area
- Lounge
- Community Storage Space
Recreation
- Community Basketball Court
- Pickleball Courts
- Bocce Ball Court
- Tot Lot
- Dog Park
Map
About the Builder
To K. Hovnanian Homes , home is the essential, restorative gathering place of the souls who inhabit it. Home is where people can be their truest selves. It’s where people build the memories of a lifetime and where people spend the majority of their twenty four hours each day. And the way these spaces are designed have a drastic impact on how people feel–whether it’s textures that welcome people to relax and unwind, or spaces that help peoples minds achieve a state of calm, wonder, and dreams. At K. Hovnanian, we're passionate about building beautiful homes.
Nearby Homes
- 21950 Garganey
- 21825 Express Terrace Unit 110
- Ashburn Station
- 43791 Metro Terrace
- 43789 Metro Terrace Unit B
- Metro Walk at Moorefield Station - Lofts
- 43616 Farringdon
- 19719 Misty Moss Square Unit 1
- 43834 Jenkins Ln
- 20576 Ashburn Rd
- 2460 Mystic Maroon Terrace
- 000 Murry Falls Terrace
- 0000 Murry Falls Terrace
- 20863 Murry Falls
- 20331 Susan Leslie Dr
- 1014 Ruritan Cir
- 20829 Cloongee Terrace
- 20821 Cloongee Terrace
- Kincora
- TBB Cloongee Terrace Unit CLARENDON

