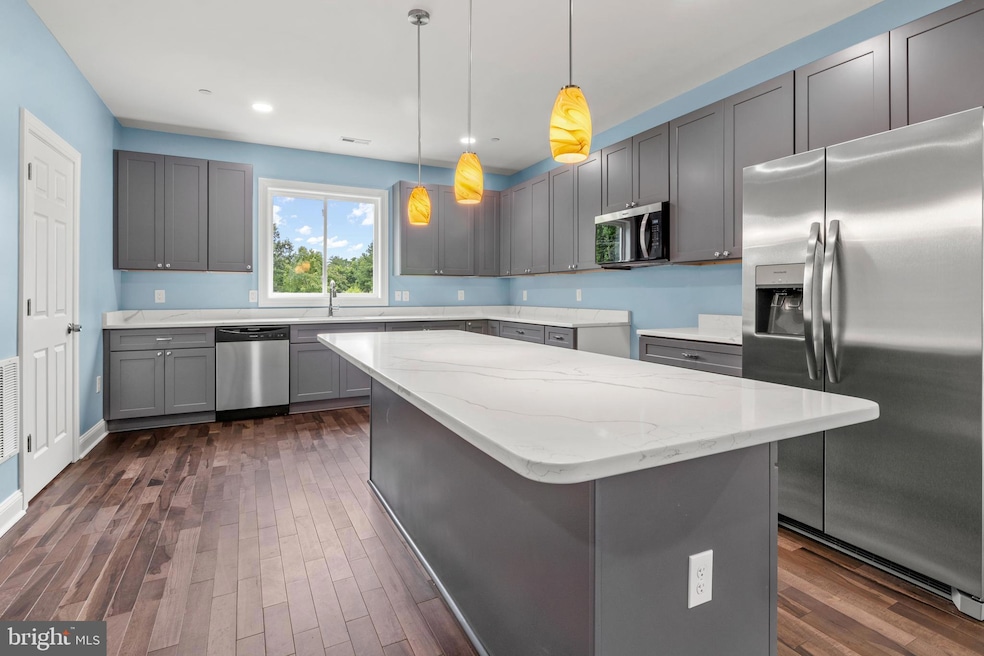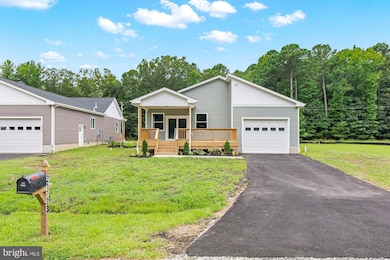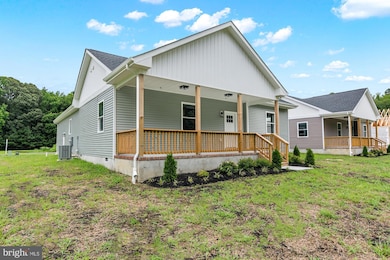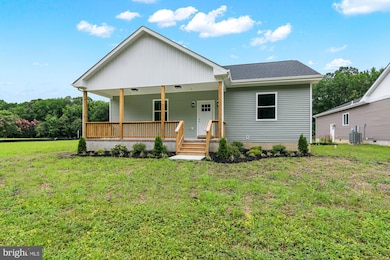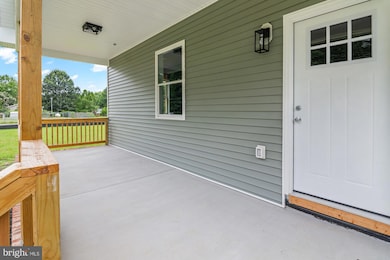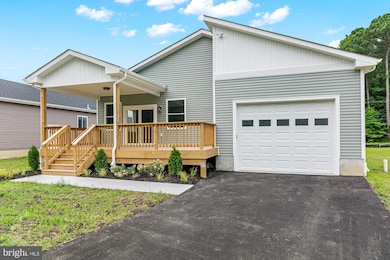21733 Centennial Ln Rock Hall, MD 21661
Estimated payment $2,113/month
Highlights
- New Construction
- Deck
- Main Floor Bedroom
- Eat-In Gourmet Kitchen
- Rambler Architecture
- No HOA
About This Home
OPEN HOUSE, SATURDAY, NOV 1, 10-12 PM! 100% financing is available! The seller is offering a special incentive with in-house financing that includes up to $10,000 toward closing costs or a rate buy‐down. This brand new home in Rock Hall, a historic harbor town celebrated for its Chesapeake Bay shoreline, boating lifestyle and vibrant coastal charm, features four bedrooms and two bathrooms with two thousand square feet of single level living built with high quality craftsmanship and modern upgrades. It offers gleaming hardwood floors, energy efficient windows, a spacious central island with seating, stainless steel appliances, a large porch for entertaining and an attached one car garage.
Situated on a quarter-acre lot in a new cul-de-sac, the property balances privacy and community. You will be minutes from downtown Rock Hall, where you can enjoy fresh seafood, explore museums and experience the charm of this Eastern Shore town. Whether strolling along the waterfront, enjoying the marina or setting sail on the Bay, you will be at the heart of it all. Experience Eastern Shore living where modern comfort meets small town character and arrange your private showing today.
Home Details
Home Type
- Single Family
Est. Annual Taxes
- $369
Year Built
- Built in 2025 | New Construction
Lot Details
- 0.25 Acre Lot
- Property is in excellent condition
- Property is zoned R1
Parking
- 1 Car Attached Garage
- 3 Driveway Spaces
- Rear-Facing Garage
Home Design
- Rambler Architecture
- Block Foundation
- Vinyl Siding
Interior Spaces
- 2,000 Sq Ft Home
- Property has 1 Level
- Recessed Lighting
- Family Room Off Kitchen
- Luxury Vinyl Plank Tile Flooring
- Crawl Space
Kitchen
- Eat-In Gourmet Kitchen
- Breakfast Area or Nook
- Electric Oven or Range
- Built-In Microwave
- Dishwasher
- Stainless Steel Appliances
- Kitchen Island
- Upgraded Countertops
Bedrooms and Bathrooms
- 4 Main Level Bedrooms
- En-Suite Bathroom
- Walk-In Closet
- 2 Full Bathrooms
- Bathtub with Shower
- Walk-in Shower
Laundry
- Laundry on main level
- Washer and Dryer Hookup
Outdoor Features
- Deck
- Porch
Schools
- Kent County High School
Utilities
- Forced Air Heating and Cooling System
- Electric Water Heater
Community Details
- No Home Owners Association
Listing and Financial Details
- Assessor Parcel Number 1505031052
Map
Home Values in the Area
Average Home Value in this Area
Property History
| Date | Event | Price | List to Sale | Price per Sq Ft |
|---|---|---|---|---|
| 10/28/2025 10/28/25 | Price Changed | $394,999 | -3.7% | $197 / Sq Ft |
| 09/02/2025 09/02/25 | Price Changed | $410,000 | -1.2% | $205 / Sq Ft |
| 08/15/2025 08/15/25 | Price Changed | $415,000 | -3.5% | $208 / Sq Ft |
| 08/12/2025 08/12/25 | For Sale | $430,000 | -- | $215 / Sq Ft |
Source: Bright MLS
MLS Number: MDKE2005566
- 21739 Centennial Ln
- 0 Rock Hall Rd
- 21745 Centennial Ln
- 21424 Catholic Ave
- 0 Sharp St Unit MDKE2005760
- 0 Judefind Ave Unit MDKE2001688
- 21332 E Sharp St
- 5686 S Main St
- 5898 Williams St
- 5829 N Main St
- 21336 Haven Rd
- 21305 Haven Rd
- 21141 Striper Run
- 21139 Striper Run
- 5086 Skinners Neck Rd
- 21163 Chesapeake Ave
- 21119 Striper Run
- 6345 Rock Hall Rd
- 6374 Rock Hall Rd
- 0 Allens Ln Unit MDKE2005580
- 5785 Downey Ave
- 21244 Loller Ln
- 6119 New St Unit 2
- 715 Burrisville Rd
- 101 Morgnec Rd
- 908 May Ln
- 813 Petinot Place
- 804 Mason Rd
- 807 Auckland Way
- 214 Teal Ct Unit G
- 965 Chester River Dr
- 1812 Main St Unit 203
- 318 Hanna Ct
- 110 Oyster Cove Dr Unit 110
- 24906 Lambs Meadow Rd
- 504 Main St
- 214 Pier 1 Rd
- 1820 Chester Dr
- 1768 Harbor Dr
- 2613 Cecil Dr
