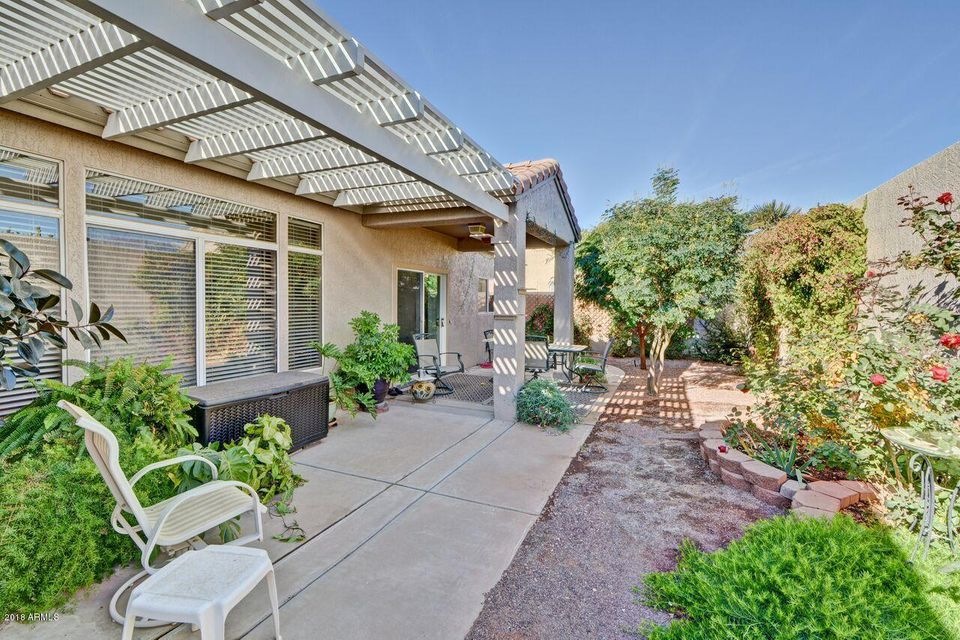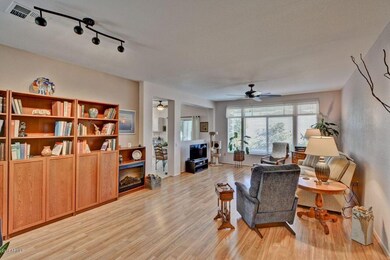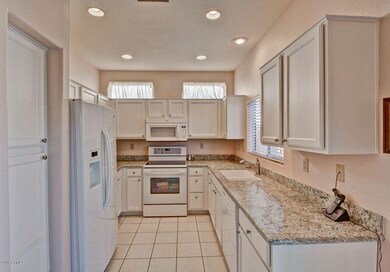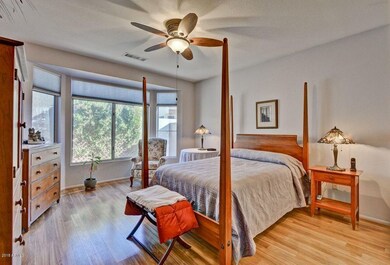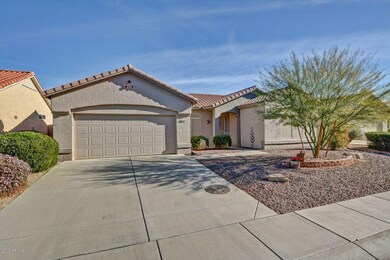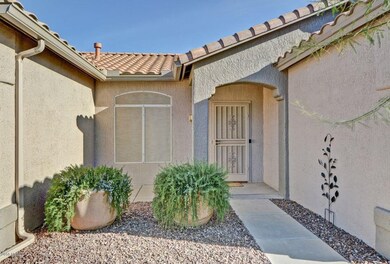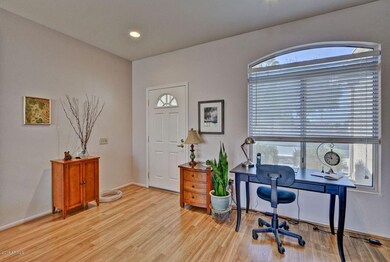
21735 N Limousine Dr Sun City West, AZ 85375
Highlights
- Concierge
- Fitness Center
- Heated Community Pool
- Golf Course Community
- Clubhouse
- Tennis Courts
About This Home
As of June 2025This Alpine Floor Plan has been upgraded in all the Right Areas! The Kitchen has a Range, White Painted Cabinets, Recessed Lighting, Manufactured Quartz Counter Tops and a Newer Anderson Sliding Glass Door leading to a private Extended Patio! Tile floor in the Kitchen, Dinning Area,Laundry Room,and Guest Bathroom. Pergo XL Flooring through out Great Room, Hallway to Bedrooms, Guest Bedroom, Master Bathroom and Master Bedroom. Updated Ceiling Fans through out Entire Home and a Accent Light in Great Room.Sun Screens and Blinds on all windows.Master Bathroom has Painted Cabinets,Dual Vanity, Newer Mirrors & Lighting,plus a Walk In Closet!Custom Paint through entire Home! Don't miss the Garage,it has a Work Bench and Sink!The Community is Amazing! Its easy to meet People and Find Friends!
Last Agent to Sell the Property
Jodi Akowski-Bergman
Russ Lyon Sotheby's International Realty License #SA562707000 Listed on: 01/09/2018
Last Buyer's Agent
David Holmstrom
HomeSmart License #SA644384000

Home Details
Home Type
- Single Family
Est. Annual Taxes
- $1,034
Year Built
- Built in 1994
Lot Details
- 4,500 Sq Ft Lot
- Desert faces the front and back of the property
- Block Wall Fence
- Front and Back Yard Sprinklers
HOA Fees
- $90 Monthly HOA Fees
Parking
- 2 Car Garage
- Garage Door Opener
Home Design
- Wood Frame Construction
- Tile Roof
- Stucco
Interior Spaces
- 1,366 Sq Ft Home
- 1-Story Property
- Ceiling Fan
- Double Pane Windows
- Solar Screens
Kitchen
- Eat-In Kitchen
- Built-In Microwave
Flooring
- Laminate
- Tile
Bedrooms and Bathrooms
- 2 Bedrooms
- Remodeled Bathroom
- 2 Bathrooms
- Dual Vanity Sinks in Primary Bathroom
Schools
- Adult Elementary And Middle School
- Adult High School
Utilities
- Refrigerated Cooling System
- Heating System Uses Natural Gas
Additional Features
- No Interior Steps
- Patio
Listing and Financial Details
- Tax Lot 41
- Assessor Parcel Number 232-22-930
Community Details
Overview
- Association fees include no fees
- Colby Managment Association, Phone Number (623) 977-3860
- Built by Del Webb
- Sun City West Unit 50B Subdivision, Alpine Floorplan
Amenities
- Concierge
- Clubhouse
- Recreation Room
Recreation
- Golf Course Community
- Tennis Courts
- Fitness Center
- Heated Community Pool
- Community Spa
- Bike Trail
Ownership History
Purchase Details
Home Financials for this Owner
Home Financials are based on the most recent Mortgage that was taken out on this home.Purchase Details
Home Financials for this Owner
Home Financials are based on the most recent Mortgage that was taken out on this home.Purchase Details
Home Financials for this Owner
Home Financials are based on the most recent Mortgage that was taken out on this home.Purchase Details
Home Financials for this Owner
Home Financials are based on the most recent Mortgage that was taken out on this home.Purchase Details
Purchase Details
Purchase Details
Purchase Details
Purchase Details
Similar Home in Sun City West, AZ
Home Values in the Area
Average Home Value in this Area
Purchase History
| Date | Type | Sale Price | Title Company |
|---|---|---|---|
| Warranty Deed | $334,000 | Old Republic Title Agency | |
| Warranty Deed | $335,000 | Pioneer Title Agency | |
| Warranty Deed | $195,000 | Lawyers Title Of Arizona Inc | |
| Cash Sale Deed | $139,900 | Great American Title Agency | |
| Interfamily Deed Transfer | -- | First American Title | |
| Interfamily Deed Transfer | -- | -- | |
| Interfamily Deed Transfer | -- | -- | |
| Cash Sale Deed | $106,351 | Sun City Title Agency | |
| Warranty Deed | -- | -- | |
| Warranty Deed | -- | Sun City Title Agency |
Mortgage History
| Date | Status | Loan Amount | Loan Type |
|---|---|---|---|
| Previous Owner | $502,500 | Credit Line Revolving | |
| Previous Owner | $20,000 | Credit Line Revolving | |
| Previous Owner | $50,000 | Credit Line Revolving |
Property History
| Date | Event | Price | Change | Sq Ft Price |
|---|---|---|---|---|
| 06/02/2025 06/02/25 | Sold | $334,000 | -1.7% | $245 / Sq Ft |
| 04/09/2025 04/09/25 | Pending | -- | -- | -- |
| 03/26/2025 03/26/25 | Price Changed | $339,900 | -1.5% | $249 / Sq Ft |
| 03/11/2025 03/11/25 | For Sale | $345,000 | +3.0% | $253 / Sq Ft |
| 05/21/2024 05/21/24 | Sold | $335,000 | -0.9% | $245 / Sq Ft |
| 04/14/2024 04/14/24 | Pending | -- | -- | -- |
| 04/08/2024 04/08/24 | Price Changed | $338,000 | -2.9% | $247 / Sq Ft |
| 03/07/2024 03/07/24 | Price Changed | $348,000 | -2.8% | $255 / Sq Ft |
| 02/14/2024 02/14/24 | For Sale | $358,000 | +83.6% | $262 / Sq Ft |
| 02/14/2018 02/14/18 | Sold | $195,000 | 0.0% | $143 / Sq Ft |
| 01/14/2018 01/14/18 | Pending | -- | -- | -- |
| 01/09/2018 01/09/18 | For Sale | $195,000 | +39.4% | $143 / Sq Ft |
| 11/07/2013 11/07/13 | Sold | $139,900 | 0.0% | $102 / Sq Ft |
| 10/03/2013 10/03/13 | Pending | -- | -- | -- |
| 09/19/2013 09/19/13 | For Sale | $139,900 | -- | $102 / Sq Ft |
Tax History Compared to Growth
Tax History
| Year | Tax Paid | Tax Assessment Tax Assessment Total Assessment is a certain percentage of the fair market value that is determined by local assessors to be the total taxable value of land and additions on the property. | Land | Improvement |
|---|---|---|---|---|
| 2025 | $930 | $18,249 | -- | -- |
| 2024 | $1,334 | $17,380 | -- | -- |
| 2023 | $1,334 | $23,370 | $4,670 | $18,700 |
| 2022 | $1,256 | $18,900 | $3,780 | $15,120 |
| 2021 | $1,294 | $17,270 | $3,450 | $13,820 |
| 2020 | $1,263 | $16,220 | $3,240 | $12,980 |
| 2019 | $1,238 | $14,230 | $2,840 | $11,390 |
| 2018 | $1,195 | $13,320 | $2,660 | $10,660 |
| 2017 | $1,034 | $12,600 | $2,520 | $10,080 |
| 2016 | $607 | $11,900 | $2,380 | $9,520 |
| 2015 | $950 | $11,280 | $2,250 | $9,030 |
Agents Affiliated with this Home
-
R
Seller's Agent in 2025
Rosalind Rogers
My Home Group
-
E
Buyer's Agent in 2025
Evelyn Burrier
HomeSmart
-
D
Seller's Agent in 2024
Debe Hickman
HomeSmart
-
D
Seller Co-Listing Agent in 2024
David Holmstrom
HomeSmart
-
J
Seller's Agent in 2018
Jodi Akowski-Bergman
Russ Lyon Sotheby's International Realty
-
K
Seller's Agent in 2013
Kathy Anderson
Realty ONE Group
Map
Source: Arizona Regional Multiple Listing Service (ARMLS)
MLS Number: 5706271
APN: 232-22-930
- 21772 N Limousine Dr
- 21760 N Limousine Dr
- 21763 N Verde Ridge Dr
- 16126 W Vista North Dr Unit 50
- 16152 W Vista North Dr
- 16021 W Sentinel Dr
- 16019 W Heritage Dr
- 21830 N Maya Ct
- 15901 W Huron Dr
- 15445 W Vía Manana
- 15890 W Autumn Sage Dr
- 15407 W Domingo Ln
- 21305 N Limousine Dr
- 20839 N Shadow Mountain Dr
- 15960 W Indigo Ln
- 15346 W Manana
- 20828 N Shadow Mountain Dr
- 15971 W Indigo Ln
- 15819 W Silver Breeze Dr
- 15704 W Sentinel Dr
