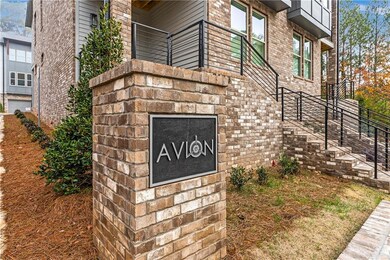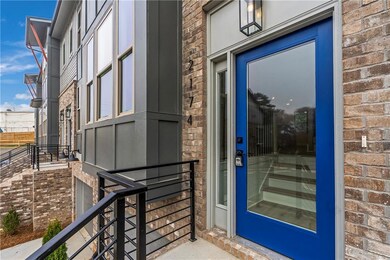2174 Avion Way Unit 11 Chamblee, GA 30341
Estimated payment $3,082/month
Highlights
- Open-Concept Dining Room
- Deck
- Property is near public transit
- No Units Above
- Contemporary Architecture
- Wood Flooring
About This Home
Explore a boutique residential townhome community situated in the vibrant heart of Atlanta. Unleash timeless style, glorious open floor plans, savor creative finishes and relish this ideal location and living close to restaurants, shops, grocery stores, nightlife, public transportation, and two interstate systems. I-85 and I-285. This stunning Frayer & Judge-designed and built townhome is 1 of 12 new construction townhomes located in Chamblee next to Dresden Park. Come tour these stunning new townhomes complete with chef-inspired kitchens featuring a 36" SS Electric Pro Range and Vent hood, SS Dishwasher, SS in-cabinet Microwave, large island w/quartz countertops, and a spacious pantry cabinet. This stunning open-concept living has soring 10' ceilings on the main level and features a dining room, chef's kitchen, and family room w/electric linear fireplace all open to one another and with a walkout deck making this the perfect home for entertaining. On the second floor, you will discover 9' ceilings and dual primary suites with ensuite baths and walk-in closets. The laundry room is located in the hallway next to the stairwell. Lastly, this home has a 2-car tandem garage with space to grow and finish later on the terrace level. For mapping purposes use 2186 Dresden Dr Chamblee 30341.
Townhouse Details
Home Type
- Townhome
Est. Annual Taxes
- $5,555
Year Built
- Built in 2024 | Under Construction
Lot Details
- 3,441 Sq Ft Lot
- No Units Above
- No Units Located Below
- Two or More Common Walls
- Back Yard Fenced
HOA Fees
- $175 Monthly HOA Fees
Parking
- 2 Car Garage
- Garage Door Opener
- Drive Under Main Level
Home Design
- Contemporary Architecture
- Modern Architecture
- Composition Roof
- Concrete Siding
- Cement Siding
- Brick Front
- Concrete Perimeter Foundation
Interior Spaces
- 1,835 Sq Ft Home
- 3-Story Property
- Roommate Plan
- Rear Stairs
- Ceiling height of 9 feet on the lower level
- Ceiling Fan
- Double Pane Windows
- Insulated Windows
- Family Room with Fireplace
- Open-Concept Dining Room
- Formal Dining Room
- Unfinished Basement
- Interior Basement Entry
- Security System Owned
Kitchen
- Eat-In Kitchen
- Microwave
- Dishwasher
- Kitchen Island
- Solid Surface Countertops
- Disposal
Flooring
- Wood
- Carpet
- Ceramic Tile
Bedrooms and Bathrooms
- 2 Bedrooms
- Split Bedroom Floorplan
- Walk-In Closet
- Low Flow Plumbing Fixtures
- Shower Only
Laundry
- Laundry Room
- Laundry on upper level
Eco-Friendly Details
- Energy-Efficient Windows
- Energy-Efficient Insulation
Outdoor Features
- Deck
Location
- Property is near public transit
- Property is near schools
- Property is near shops
Schools
- Dresden Elementary School
- Sequoyah - Dekalb Middle School
- Cross Keys High School
Utilities
- Central Air
- Heat Pump System
- Hot Water Heating System
- 110 Volts
- High Speed Internet
- Cable TV Available
Listing and Financial Details
- Home warranty included in the sale of the property
- Assessor Parcel Number 18 244 08 005
Community Details
Overview
- $500 Initiation Fee
- 12 Units
- Avion Subdivision
- Rental Restrictions
Recreation
- Park
Security
- Carbon Monoxide Detectors
Map
Home Values in the Area
Average Home Value in this Area
Tax History
| Year | Tax Paid | Tax Assessment Tax Assessment Total Assessment is a certain percentage of the fair market value that is determined by local assessors to be the total taxable value of land and additions on the property. | Land | Improvement |
|---|---|---|---|---|
| 2025 | $1,070 | -- | -- | -- |
| 2024 | $690 | $51,000 | $51,000 | -- |
| 2023 | $690 | $51,000 | $51,000 | $0 |
| 2022 | $690 | $51,000 | $51,000 | $0 |
| 2021 | $578 | $116,120 | $51,000 | $65,120 |
| 2020 | $578 | $116,120 | $51,000 | $65,120 |
| 2019 | $578 | $107,880 | $51,000 | $56,880 |
| 2018 | $1,833 | $120,600 | $63,000 | $57,600 |
| 2017 | $578 | $94,920 | $63,000 | $31,920 |
| 2016 | $2,947 | $55,800 | $20,960 | $34,840 |
| 2014 | $1,956 | $30,960 | $21,000 | $9,960 |
Property History
| Date | Event | Price | List to Sale | Price per Sq Ft |
|---|---|---|---|---|
| 12/12/2024 12/12/24 | Pending | -- | -- | -- |
| 12/06/2024 12/06/24 | For Sale | $465,000 | 0.0% | $253 / Sq Ft |
| 11/25/2024 11/25/24 | Off Market | $465,000 | -- | -- |
| 11/25/2024 11/25/24 | For Sale | $465,000 | 0.0% | $253 / Sq Ft |
| 04/16/2024 04/16/24 | Pending | -- | -- | -- |
| 04/15/2024 04/15/24 | For Sale | $465,000 | -- | $253 / Sq Ft |
Purchase History
| Date | Type | Sale Price | Title Company |
|---|---|---|---|
| Quit Claim Deed | -- | -- | |
| Quit Claim Deed | -- | -- | |
| Quit Claim Deed | -- | -- | |
| Quit Claim Deed | -- | -- | |
| Quit Claim Deed | -- | -- | |
| Warranty Deed | $295,000 | -- | |
| Warranty Deed | $315,000 | -- | |
| Quit Claim Deed | -- | -- | |
| Deed | $133,000 | -- |
Mortgage History
| Date | Status | Loan Amount | Loan Type |
|---|---|---|---|
| Previous Owner | $370,600 | Commercial | |
| Previous Owner | $106,400 | New Conventional |
Source: First Multiple Listing Service (FMLS)
MLS Number: 7369310
APN: 18-244-08-005
- 2493 Warwick Cir NE
- 3771 Clairmont Rd
- 1951 Dresden Dr NE
- 1912 Canmont Dr NE
- 2825 Northeast Expy NE Unit 2
- 2825 Northeast Expy NE Unit L4
- 2825 Northeast Expy NE Unit 3
- 2601 Stoland Dr NE
- 2364 Woodside Way
- 2805 Northeast Expy NE Unit C12
- 2805 Northeast Expy NE Unit A14
- 2805 Northeast Expy NE Unit B13
- 2805 Northeast Expy NE Unit B36
- 2805 Ne Expy Unit B 36
- 1956 Skyfall Cir NE
- 1836 S Garden Ct NE
- 3910 Clairmont Rd
- 1799 Falling Sky Ct NE
- 3960 Clairmont Rd
- 1807 Falling Sky Ct







