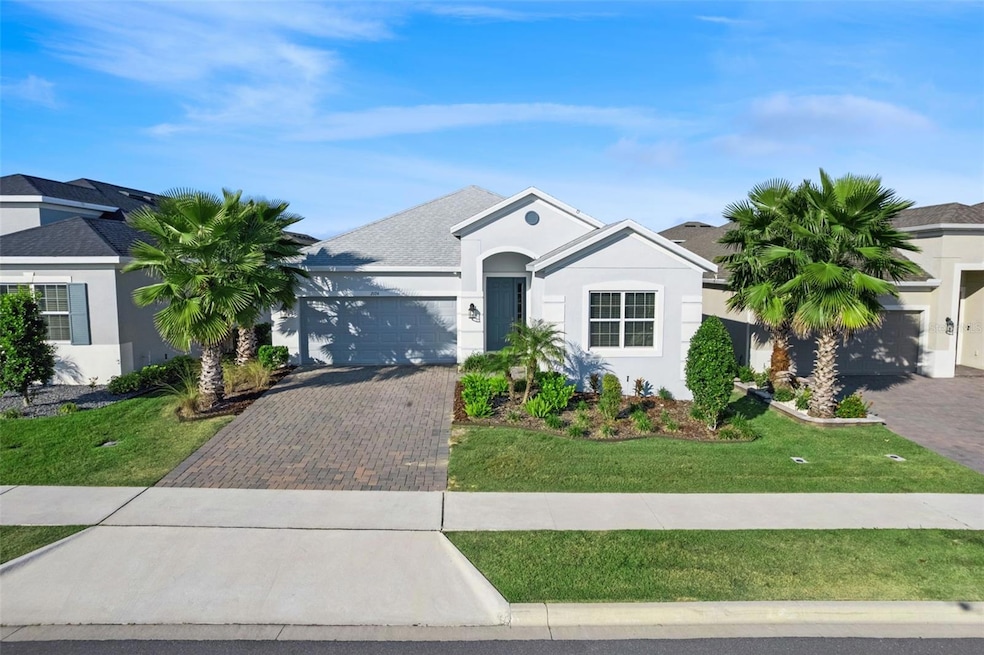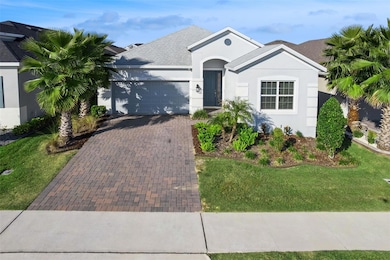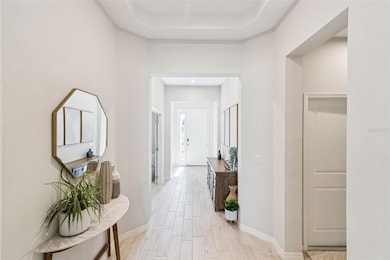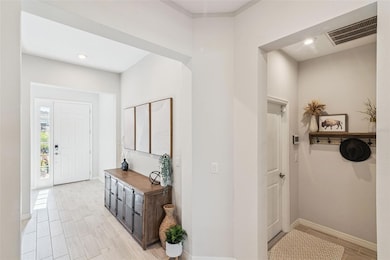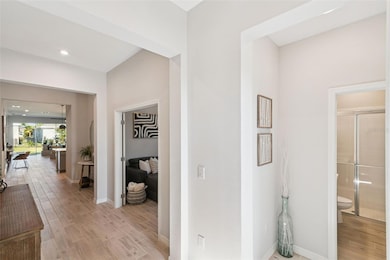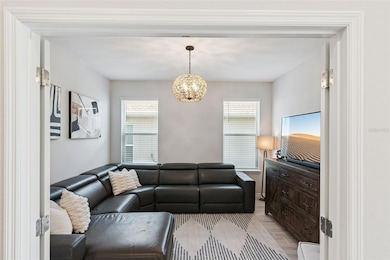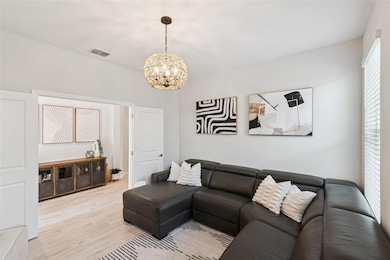2174 Ridge Pointe Ln Clermont, FL 34715
Estimated payment $3,710/month
Highlights
- Open Floorplan
- Window or Skylight in Bathroom
- Community Pool
- Lake Minneola High School Rated A-
- Stone Countertops
- Recreation Facilities
About This Home
Welcome to this beautifully maintained, modern home in the sought after Canyons at Highland Ranch community in the heart of Minneola! Thoughtfully upgraded, this residence offers stylish finishes, functional spaces, contemporary finishes, and the perfect layout for everyday living and entertaining. Step inside to an inviting open-concept design highlighted by glass sliders that fully open, creating a seamless indoor–outdoor flow and filling the home with natural light. The modern kitchen is a true standout at the heart of the home, featuring a gas stove, Butler's pantry and separate large walk-in pantry, and spacious island overlooking the dining and living areas - a chef's dream with plenty of space for prep, storage and excellent organization. The main living spaces flow effortlessly, offering comfort, functionality, and beautiful natural light. The home’s modern touches continue throughout, showcasing updated fixtures, fresh appeal, and meticulous care at every turn. Bedrooms are generously sized and the primary suite includes a well-appointed bathroom and walk-in closet. The Canyons at Highland Ranch boasts amenities including scenic walking areas, community pool, park and playground. This home offers quick access to plenty of shopping and dining options, Minneola Athletic Complex, and Lake Minneola waterfront park and is minutes from Florida's Turnpike for an easy commute to Orlando, Winter Garden and the theme parks. With its clean aesthetic, smart layout, and beautifully connected living spaces, this home is truly move-in ready and a must-see!
Listing Agent
EXP REALTY LLC Brokerage Phone: 888-883-8509 License #3143316 Listed on: 11/19/2025

Home Details
Home Type
- Single Family
Est. Annual Taxes
- $7,132
Year Built
- Built in 2022
Lot Details
- 6,500 Sq Ft Lot
- South Facing Home
- Fenced
- Landscaped with Trees
HOA Fees
- $138 Monthly HOA Fees
Parking
- 2 Car Attached Garage
- Garage Door Opener
- Driveway
Home Design
- Slab Foundation
- Shingle Roof
- Concrete Siding
- Block Exterior
- Stucco
Interior Spaces
- 2,399 Sq Ft Home
- 1-Story Property
- Open Floorplan
- Built-In Features
- Dry Bar
- Tray Ceiling
- Ceiling Fan
- Window Treatments
- Entrance Foyer
- Living Room
- Dining Room
- Den
- Laundry Room
Kitchen
- Walk-In Pantry
- Built-In Oven
- Range with Range Hood
- Microwave
- Dishwasher
- Stone Countertops
- Disposal
Flooring
- Carpet
- Tile
Bedrooms and Bathrooms
- 4 Bedrooms
- En-Suite Bathroom
- Walk-In Closet
- 3 Full Bathrooms
- Private Water Closet
- Bathtub With Separate Shower Stall
- Garden Bath
- Built-In Shower Bench
- Window or Skylight in Bathroom
Home Security
- Home Security System
- Fire and Smoke Detector
Outdoor Features
- Covered Patio or Porch
- Exterior Lighting
Schools
- Grassy Lake Elementary School
- East Ridge Middle School
- Lake Minneola High School
Utilities
- Central Heating and Cooling System
- Natural Gas Connected
Listing and Financial Details
- Legal Lot and Block 83 / 000/083
- Assessor Parcel Number 15-22-26-0166-000-08300
Community Details
Overview
- Association fees include pool, management, recreational facilities
- Justin Torrens/Beacon Community Management Association, Phone Number (877) 494-1099
- Visit Association Website
- Hlnd Ranch/Canyons Ph 6 Subdivision
- The community has rules related to deed restrictions
Recreation
- Recreation Facilities
- Community Playground
- Community Pool
- Community Spa
- Park
- Trails
Map
Home Values in the Area
Average Home Value in this Area
Tax History
| Year | Tax Paid | Tax Assessment Tax Assessment Total Assessment is a certain percentage of the fair market value that is determined by local assessors to be the total taxable value of land and additions on the property. | Land | Improvement |
|---|---|---|---|---|
| 2025 | -- | $472,670 | -- | -- |
| 2024 | -- | $472,670 | -- | -- |
| 2023 | $7,010 | $445,548 | $0 | $0 |
| 2022 | $870 | $50,000 | $50,000 | $0 |
| 2021 | $0 | $0 | $0 | $0 |
Property History
| Date | Event | Price | List to Sale | Price per Sq Ft |
|---|---|---|---|---|
| 11/19/2025 11/19/25 | For Sale | $565,000 | -- | $236 / Sq Ft |
Purchase History
| Date | Type | Sale Price | Title Company |
|---|---|---|---|
| Special Warranty Deed | $500,000 | Inspired Title Services |
Mortgage History
| Date | Status | Loan Amount | Loan Type |
|---|---|---|---|
| Open | $449,937 | New Conventional |
Source: Stellar MLS
MLS Number: O6360773
APN: 15-22-26-0166-000-08300
- 2143 Old Hollow Ln
- 2142 Ridge Pointe Ln
- 2139 Ridge Pointe Ln
- 2126 Ridge Pointe Ln
- 2110 Old Hollow Ln
- 2196 Cedar Springs Way
- 2161 Cedar Springs Way
- 2173 Caledonian St
- 2185 Caledonian St
- 14704 Old Highway 50
- 1809 Holden Ridge Ln
- 1801 Holden Ridge Ln
- 1820 Holden Ridge Ln
- 1788 Holden Ridge Ln
- 2315 Kaley Ridge Rd
- 791 Wolf Creek St
- 748 Summit Greens Blvd
- 843 Zeek Ridge Ct
- 777 Summit Greens Blvd
- 793 Summit Greens Blvd
- 2217 Caledonian St
- 345 Sky Valley St
- 1828 Holden Ridge Ln
- 1064 Scenic View Cir
- 125 Pacific Ave
- 1918 Knollcrest Dr
- 1921 Knollcrest Dr
- 450 Hillside Park St
- 1056 Princeton Dr
- 1629 Nightfall Dr
- 600 River Birch Ct
- 668 Big Pine Ave
- 1290 N Ridge Blvd
- 813 N Jacks Lake Rd
- 2232 Hen Rd
- 2022 Redbay Ave
- 2249 Hen Rd
- 16222 Volterra Point
- 16008 Volterra Point
- 1129 Aqua Ln
