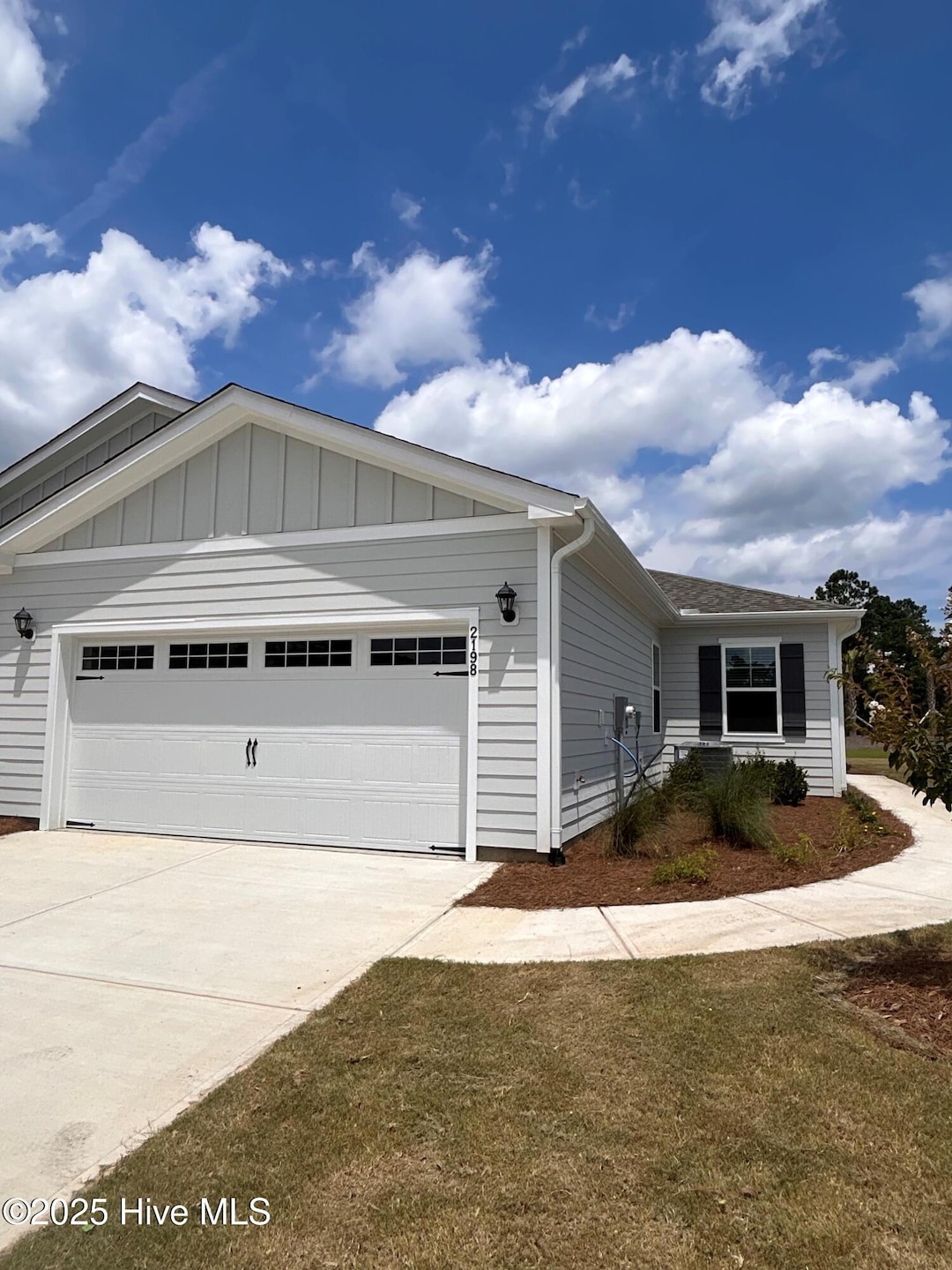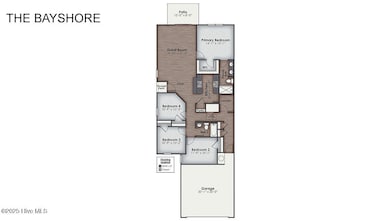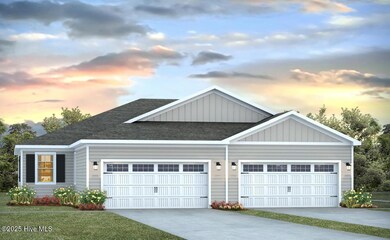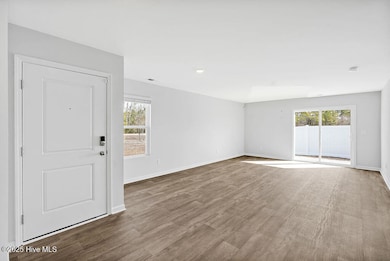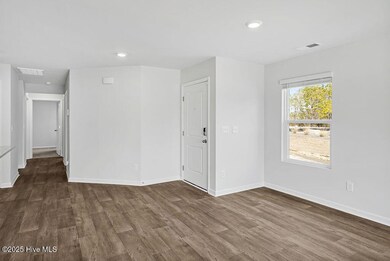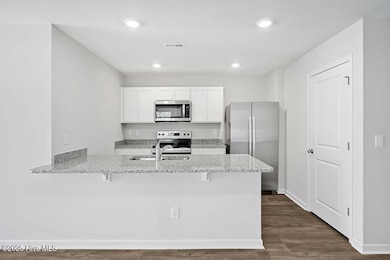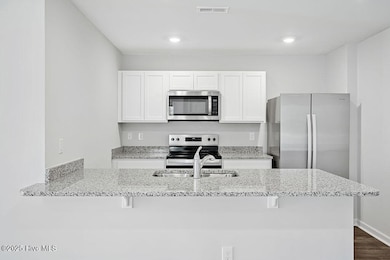2174 Sweetspire St Unit 2022 Leland, NC 28451
Estimated payment $2,170/month
Highlights
- Great Room
- Pickleball Courts
- Picnic Area
- Community Pool
- Patio
- Kitchen Island
About This Home
Welcome to our gorgeous new community - Indigo Preserve! Our charming Bayshore floorplan is a one-story villa home with four bedrooms and two well-appointed bathrooms. This beautifully designed home offers the perfect blend of style, comfort, and functionality. The open-concept layout seamlessly connects the kitchen, dining, and living areas making it ideal for entertaining or everyday relaxation. The wonderful outdoor patio is also the perfect place to unwind and enjoy the coastal Carolina evenings. The kitchen and bathrooms boast elegant granite countertops for both durability and style. The primary bedroom has its own attached bathroom that features a walk-in closet and all the space you need to get ready in the morning. Sharing a sink isn't a worry with the double vanity with granite countertops, and you also get additional privacy with a separate door for the toilet and shower.This new home comes equipped with an included smart home system with a 7'' touch screen that controls your front door digital lock, front porch light, z-wave thermostat and video doorbell. The system is also controlled via voice command and an included phone app for remote use. This beautiful new community will have a pool, playground, outdoor fitness trails, pickle ball courts, fire pits, an open-air pavilion and sidewalks. Indigo Preserve is minutes from Brunswick Forest Village with local restaurants, shopping, and daily conveniences right around the corner. Come see us today and make us home!
Townhouse Details
Home Type
- Townhome
Year Built
- Built in 2025
HOA Fees
- $300 Monthly HOA Fees
Home Design
- Slab Foundation
- Wood Frame Construction
- Architectural Shingle Roof
- Stick Built Home
Interior Spaces
- 1,519 Sq Ft Home
- 1-Story Property
- Great Room
- Combination Dining and Living Room
- Pull Down Stairs to Attic
- Termite Clearance
Kitchen
- Dishwasher
- Kitchen Island
- Disposal
Flooring
- Carpet
- Luxury Vinyl Plank Tile
Bedrooms and Bathrooms
- 4 Bedrooms
- 2 Full Bathrooms
- Walk-in Shower
Parking
- 2 Car Detached Garage
- Front Facing Garage
- Driveway
Schools
- Town Creek Elementary And Middle School
- North Brunswick High School
Utilities
- Heat Pump System
- Programmable Thermostat
- Electric Water Heater
Additional Features
- ENERGY STAR/CFL/LED Lights
- Patio
- 4,356 Sq Ft Lot
Listing and Financial Details
- Tax Lot 2022
- Assessor Parcel Number 058hc088
Community Details
Overview
- Cams Association, Phone Number (910) 256-2021
- Indigo Preserve Subdivision
Amenities
- Picnic Area
Recreation
- Pickleball Courts
- Community Playground
- Community Pool
- Trails
Map
Home Values in the Area
Average Home Value in this Area
Property History
| Date | Event | Price | List to Sale | Price per Sq Ft |
|---|---|---|---|---|
| 10/30/2025 10/30/25 | Price Changed | $299,999 | -11.1% | $197 / Sq Ft |
| 07/31/2025 07/31/25 | Price Changed | $337,340 | +0.1% | $222 / Sq Ft |
| 06/25/2025 06/25/25 | For Sale | $336,990 | -- | $222 / Sq Ft |
Source: Hive MLS
MLS Number: 100532944
- 2178 Sweetspire St Unit 2021
- 2191 Sweetspire St Unit 2074
- 2186 Sweetspire St Unit 2019
- 2182 Sweetspire St Unit 2020
- 2195 Sweetspire St Unit 2073
- 2158 Sweetspire St Unit 2026
- 2210 Sweetspire St Unit 2013
- 2234 Sweetspire St Unit 2007
- HARBOR OAK Plan at Indigo Preserve at Brunswick Forest
- LITCHFIELD Plan at Indigo Preserve at Brunswick Forest
- FORRESTER Plan at Indigo Preserve at Brunswick Forest
- CARDINAL Plan at Indigo Preserve at Brunswick Forest - Townhomes
- BAYSHORE Plan at Indigo Preserve at Brunswick Forest - Townhomes
- TUSCAN II Plan at Indigo Preserve at Brunswick Forest - Townhomes
- MADISON Plan at Indigo Preserve at Brunswick Forest
- MARION Plan at Indigo Preserve at Brunswick Forest - Townhomes
- DARBY Plan at Indigo Preserve at Brunswick Forest
- ROBIE Plan at Indigo Preserve at Brunswick Forest
- AISLE Plan at Indigo Preserve at Brunswick Forest
- WREN Plan at Indigo Preserve at Brunswick Forest
- 4118 Hobblebush Dr Unit Bayshore
- 4118 Hobblebush Dr Unit Norman
- 4118 Hobblebush Dr Unit Pearson
- 4118 Hobblebush Dr
- 3100 Ascend Loop
- 6146 Liberty Hall Dr
- 8708 Red Leaf Run
- 7111 Rock Fish Ln
- 1070 Clapboard Ln
- 8054 Rachel Wynd Rd NE
- 2169 Talmage Dr
- 85 Bridle Way SE
- 3852 Starry Sky Rd
- 3860 Starry Sky Rd
- 9108 Sunrise Crk Dr
- 7503 Tender Heart Cir
- 7523 Tender Heart Cir
- 7527 Tender Heart Cir
- 668 Buckeye Rd NE
- 224 Whitehill Rd
