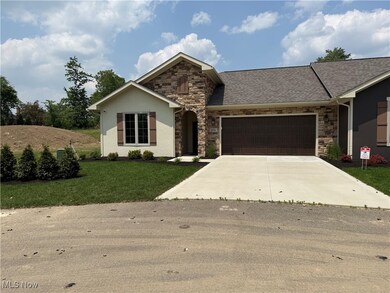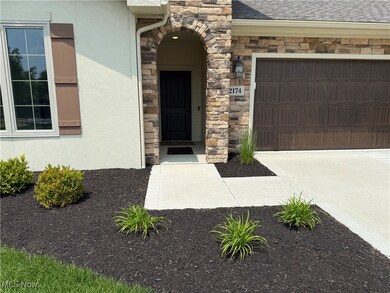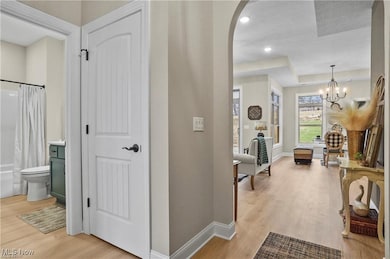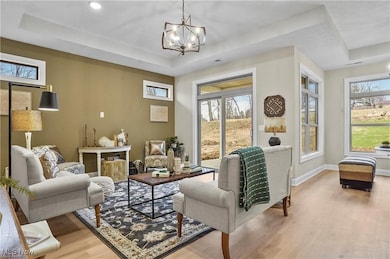2174 Via Luna Cir NE Unit 15 Massillon, OH 44646
Amherst Heights-Clearview NeighborhoodEstimated payment $2,999/month
Highlights
- New Construction
- Open Floorplan
- Covered Patio or Porch
- Amherst Elementary School Rated A-
- Granite Countertops
- Cul-De-Sac
About This Home
Enjoy living in this fabulous, brand-new 2-bedroom single-family ranch home built by homebuilder Charis Homes. Charis Homes is Green Certified and uses high-quality building materials that are healthier and more energy efficient. Their focus is on providing a quieter, health ready home for you and your family that is durable, more valuable and gentler on the environment from the ground up. They claim that with ENERGY STAR appliances, high efficiency windows, house wraps, door and window sealings, increased ceiling insulation and Insulated Concrete Form walls, the home can achieve certified energy savings of 71%. With 1,425 sf of living space, this Capri model offers an open concept plan encompassing the living room, gourmet kitchen, and dining area. Outlets and modern lighting abound. The split bedroom plan affords privacy between the spacious owner's suite and the second bedroom.
The most modern utilities are available with an efficient furnace and tankless water system. And, of course, the laundry is on the first floor. As you enter either from the front door or garage, there is no step up. Enjoy your private outdoor courtyard and let the HOA take care of the exterior maintenance.
Listing Agent
Cutler Real Estate Brokerage Email: njackson@cutlerhomes.com 330-685-7282 License #2019007389 Listed on: 06/10/2025

Co-Listing Agent
Cutler Real Estate Brokerage Email: njackson@cutlerhomes.com 330-685-7282 License #443636
Open House Schedule
-
Sunday, November 02, 20251:00 to 3:00 pm11/2/2025 1:00:00 PM +00:0011/2/2025 3:00:00 PM +00:00Add to Calendar
Property Details
Home Type
- Condominium
Year Built
- Built in 2023 | New Construction
Lot Details
- Cul-De-Sac
- Landscaped
HOA Fees
- $325 Monthly HOA Fees
Parking
- 2 Car Garage
- Running Water Available in Garage
- Front Facing Garage
- Garage Door Opener
- Driveway
Home Design
- Slab Foundation
- Fiberglass Roof
- HardiePlank Type
- Stone Veneer
- Stucco
Interior Spaces
- 1,425 Sq Ft Home
- 1-Story Property
- Open Floorplan
- Tray Ceiling
- Recessed Lighting
- Entrance Foyer
- Home Security System
Kitchen
- Breakfast Bar
- Range
- Dishwasher
- Kitchen Island
- Granite Countertops
- Disposal
Bedrooms and Bathrooms
- 2 Main Level Bedrooms
- Walk-In Closet
- 2 Full Bathrooms
- Double Vanity
Eco-Friendly Details
- Energy-Efficient Appliances
- Energy-Efficient Windows
- Energy-Efficient Construction
- Energy-Efficient HVAC
- Energy-Efficient Insulation
- Energy-Efficient Doors
- Energy-Efficient Thermostat
- Containment Control
- Moisture Control
- Ventilation
Outdoor Features
- Covered Patio or Porch
Utilities
- Forced Air Heating and Cooling System
- Heating System Uses Gas
- High-Efficiency Water Heater
Listing and Financial Details
- Assessor Parcel Number 10014431
Community Details
Overview
- Association fees include insurance, ground maintenance, reserve fund, sewer, snow removal
Security
- Fire and Smoke Detector
Map
Home Values in the Area
Average Home Value in this Area
Property History
| Date | Event | Price | List to Sale | Price per Sq Ft |
|---|---|---|---|---|
| 07/29/2025 07/29/25 | Price Changed | $429,000 | -10.6% | $301 / Sq Ft |
| 06/10/2025 06/10/25 | For Sale | $479,900 | -- | $337 / Sq Ft |
Source: MLS Now
MLS Number: 5130003
- 2172 Via Luna Cir NE Unit 16
- 3051 Blue Ash Ave NW
- Lot 33 Joyce Ave NW
- Lot 38 Joyce Ave NW
- 3430 Joyce Ave NW
- 3452 Joyce Ave NW
- 3432 Stillwater Ave NW
- 2873 Olympia Dr NW
- 2889 Vicksburg Ave NW
- 2406 Nottingham St NW
- 3587 Marys Way Ave NW
- 7770 Hills And Dales Rd NW
- 3490 Cardiff Ave NW
- 000 Jackson Ave NW
- 1715 Jackson Ave NW
- 3591 Harris Ave NW
- Columbia Plan at Aberdeen Oaks
- Hudson Plan at Aberdeen Oaks
- Aviano Plan at Aberdeen Oaks
- Allegheny Plan at Aberdeen Oaks
- 7432 Hills And Dales Rd NW
- 7036 Hills And Dales Rd NW
- 2683-2760 Jackson Ave NW
- 6686 Hythe St NW
- 7451 Quail Hollow St NW
- 2804 Thackeray Ave NW
- 2100 Tennyson Ave NE
- 1608 Clearbrook Rd NW
- 6331-6421 Groton St NW
- 6014 Marzilli St NW
- 8274 Traphagen St NW
- 1602 1st St NE
- 1832 1st St NE
- 268 Underhill Dr SE
- 4784 South Blvd NW
- 5186-5208 Everhard Rd NW
- 2220 Harsh Ave SE
- 2601 Woodlawn Cir NW
- 2206 Harsh Ave SE
- 4389 Belden Greens Cir NW






