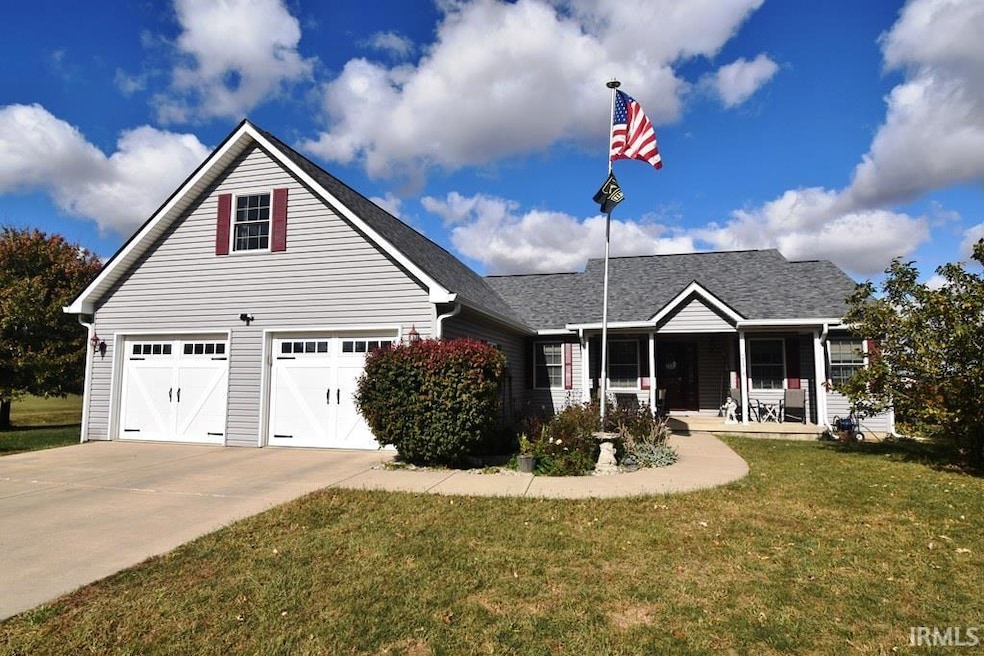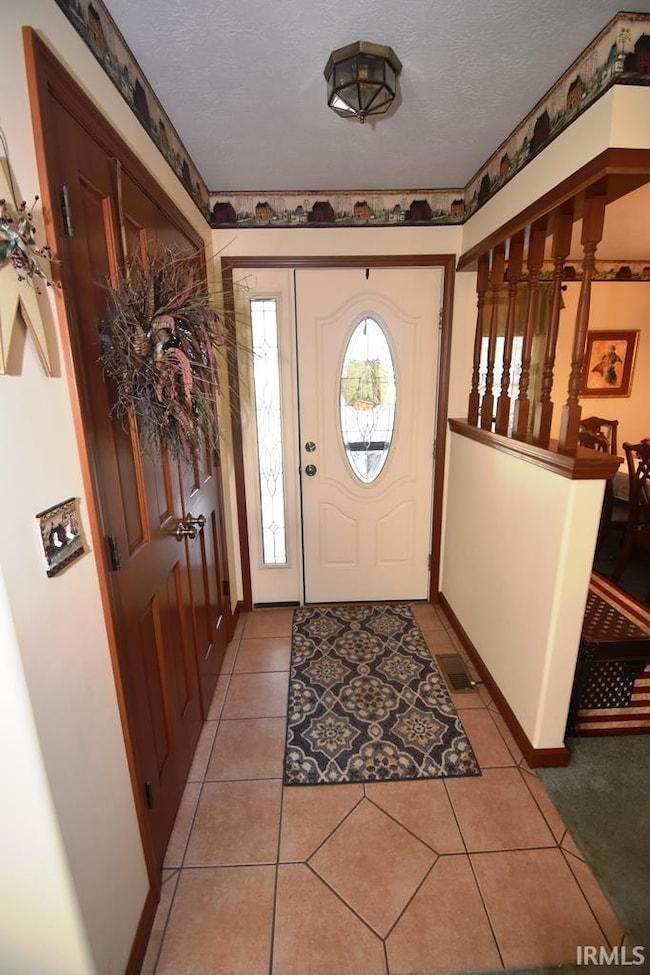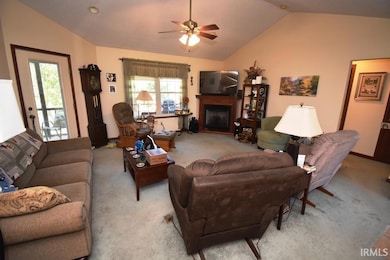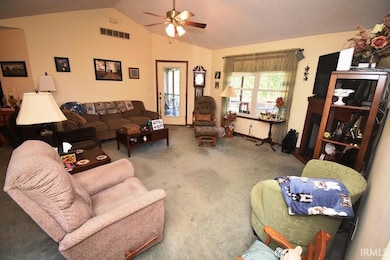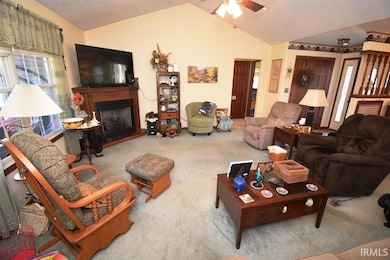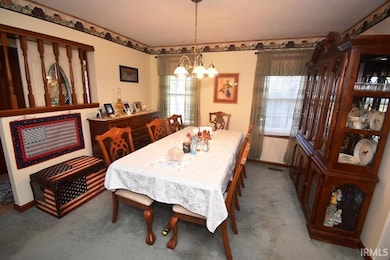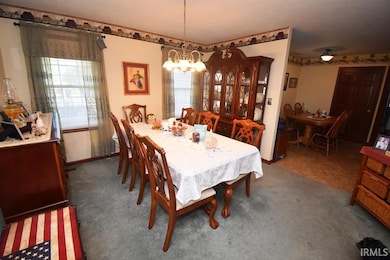2174 Washington Ave Frankfort, IN 46041
Estimated payment $1,840/month
Highlights
- Primary Bedroom Suite
- Vaulted Ceiling
- Enclosed Patio or Porch
- 1.03 Acre Lot
- Ranch Style House
- Community Fire Pit
About This Home
This charming 3-bedroom, 2-bathroom home sits perfectly on a spacious 1-acre lot at the edge of Frankfort, offering the ideal balance of suburban convenience and country living. With 1,973 square feet of thoughtfully designed space, this property welcomes you with a covered front porch that sets the tone for comfortable living. The home features practical amenities that enhance daily life, including an enclosed rear porch for year-round enjoyment and an open deck perfect for outdoor entertaining. A bonus game room above the 2-car attached garage provides additional recreational space, while the low-maintenance exterior ensures more time for relaxation. Energy efficiency takes center stage with a high-efficiency gas furnace paired with a heat pump system, helping to keep utility costs manageable. The property includes both asphalt and concrete driveways, providing excellent accessibility and durability. Located within easy reach of essential amenities, residents enjoy proximity to Frankfort High and Middle Schools, Walmart Supercenter, and popular dining options like Applebee's and Culver's. Lawrence Ferrel Park offers nearby recreational opportunities for outdoor enthusiasts. This well-positioned home combines practical features with comfortable living spaces, making it an excellent choice for families seeking room to grow in a convenient Frankfort location. The generous lot size provides privacy and potential for outdoor activities.
Home Details
Home Type
- Single Family
Est. Annual Taxes
- $1,853
Year Built
- Built in 2007
Lot Details
- 1.03 Acre Lot
- Lot Dimensions are 161.48 x 266.5 x 177 x 267.99
- Landscaped
- Level Lot
- Property is zoned A1, A Residence District
Parking
- 2 Car Attached Garage
- Heated Garage
- Garage Door Opener
- Driveway
- Off-Street Parking
Home Design
- Ranch Style House
- Shingle Roof
- Vinyl Construction Material
Interior Spaces
- 1,973 Sq Ft Home
- Woodwork
- Vaulted Ceiling
- Ceiling Fan
- Gas Log Fireplace
- Insulated Windows
- Insulated Doors
- Living Room with Fireplace
- Carpet
- Fire and Smoke Detector
- Laundry on main level
Kitchen
- Eat-In Kitchen
- Laminate Countertops
- Disposal
Bedrooms and Bathrooms
- 3 Bedrooms
- Primary Bedroom Suite
- 2 Full Bathrooms
- Bathtub with Shower
- Separate Shower
Basement
- Block Basement Construction
- Crawl Space
Eco-Friendly Details
- Energy-Efficient Windows
- Energy-Efficient Doors
Schools
- Blue Ridge / Green Meadows Elementary School
- Frankfort Middle School
- Frankfort High School
Utilities
- Forced Air Heating System
- High-Efficiency Furnace
- Heat Pump System
- Heating System Uses Gas
- Cable TV Available
Additional Features
- Enclosed Patio or Porch
- Suburban Location
Community Details
- Community Fire Pit
Listing and Financial Details
- Assessor Parcel Number 12-10-01-358-006.000-021
Map
Home Values in the Area
Average Home Value in this Area
Tax History
| Year | Tax Paid | Tax Assessment Tax Assessment Total Assessment is a certain percentage of the fair market value that is determined by local assessors to be the total taxable value of land and additions on the property. | Land | Improvement |
|---|---|---|---|---|
| 2024 | $1,853 | $167,300 | $26,600 | $140,700 |
| 2023 | $1,959 | $169,000 | $26,600 | $142,400 |
| 2022 | $1,903 | $170,800 | $26,600 | $144,200 |
| 2021 | $1,794 | $159,300 | $26,600 | $132,700 |
| 2020 | $1,842 | $160,900 | $26,600 | $134,300 |
| 2019 | $1,864 | $162,500 | $26,600 | $135,900 |
| 2018 | $1,936 | $164,200 | $26,600 | $137,600 |
| 2017 | $1,894 | $161,800 | $26,600 | $135,200 |
| 2016 | $1,745 | $139,900 | $26,600 | $113,300 |
| 2014 | $1,341 | $137,000 | $24,600 | $112,400 |
Property History
| Date | Event | Price | List to Sale | Price per Sq Ft |
|---|---|---|---|---|
| 11/14/2025 11/14/25 | Price Changed | $319,900 | -3.0% | $162 / Sq Ft |
| 10/21/2025 10/21/25 | For Sale | $329,900 | -- | $167 / Sq Ft |
Source: Indiana Regional MLS
MLS Number: 202542777
APN: 12-10-01-358-006.000-021
- 845 Makenna Cir
- 654 N Crescent Dr
- 1605 E Morrison St
- 359 Center Dr
- 208 N Crescent Dr
- 1758 E Clinton St
- 405 Beard St
- 521 N Young St
- 1306 E Washington St
- 1510 E Walnut St
- 1259 E Washington St
- 1352 E Wabash St
- 751 Woodland Ct
- 0 State Rd
- --- State Rd
- 2259 Wilshire Dr
- 574 S Meadow Lane East Dr
- 1105 E Wabash St
- 1106 E South St
- 1079 E Wabash St
- 112 Autumn Ct
- 495 Hot Dog St
- 700 Saint Marys Ave
- 55 N Jackson
- 1057 Delphi Ave
- 7520 W Manson Colfax Rd
- 6200 N State Road 39
- 1502 W 525 N
- 116 UNIT B S B St
- 2640 Stonebridge Dr
- 910 Red Hills Ct
- 2009 W 250 N
- 830 Mcarthur Dr
- 2375 Shaker Ln
- 2000 Austin Dr
- 125 Clover Ct
- 1935 Lafayette Ave
- 1711 Lafayette Ave Unit 9
- 829 Claiborne Ln
- 451 N Lebanon St
