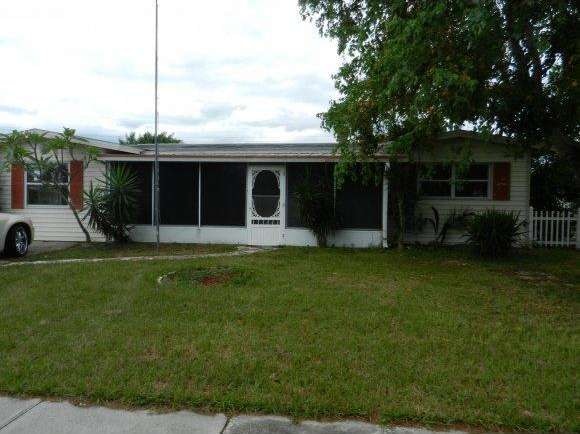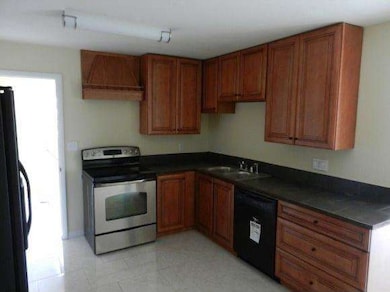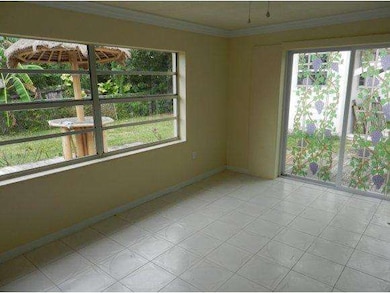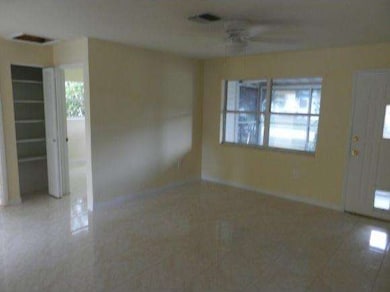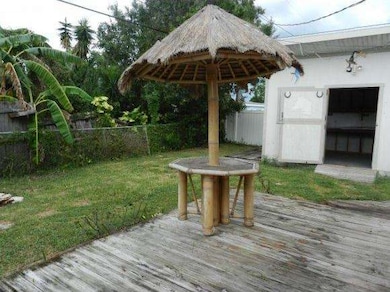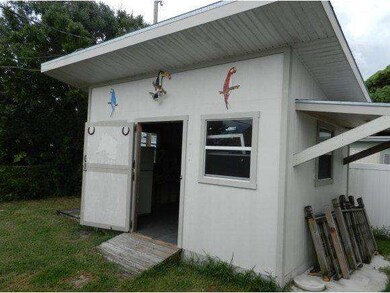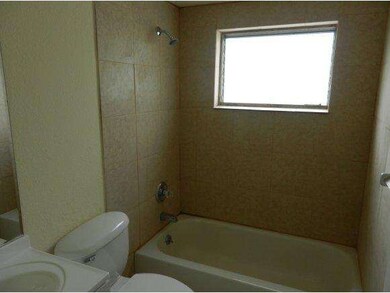
2174 Woodbury Rd Melbourne, FL 32935
Highlights
- Open Floorplan
- Screened Porch
- Patio
- No HOA
- Walk-In Closet
- Laundry Room
About This Home
As of December 2012Newly redone 4 bedroom home, new kitchen with maple cabinets, new tile floors, new textured walls and paint, 2 new baths, split plan,possible inlaw,new appliances and fixtures, large backyard workshop with electric, front screened porch, quiet street with sidewalks, 4th bedroom leads to enclosed garage with private entrance, ready to go! Come see today!!!
Last Agent to Sell the Property
Steven Munich
RE/MAX Alternative Realty Listed on: 08/24/2012
Last Buyer's Agent
Charlotte McGill-Colyer
Exit 1st Class Realty License #3238844
Home Details
Home Type
- Single Family
Est. Annual Taxes
- $1,179
Year Built
- Built in 1964
Lot Details
- 6,970 Sq Ft Lot
- Lot Dimensions are 100 x 69
- South Facing Home
- Wood Fence
- Chain Link Fence
Home Design
- Shingle Roof
- Concrete Siding
- Block Exterior
- Vinyl Siding
- Stucco
Interior Spaces
- 1,751 Sq Ft Home
- 1-Story Property
- Open Floorplan
- Ceiling Fan
- Dining Room
- Screened Porch
- Tile Flooring
Kitchen
- Electric Range
- Microwave
- Dishwasher
Bedrooms and Bathrooms
- 4 Bedrooms
- Split Bedroom Floorplan
- Walk-In Closet
- 2 Full Bathrooms
- Bathtub and Shower Combination in Primary Bathroom
Laundry
- Laundry Room
- Washer and Gas Dryer Hookup
Outdoor Features
- Patio
- Shed
Schools
- Roy Allen Elementary School
- Central Middle School
- Eau Gallie High School
Utilities
- Central Heating and Cooling System
Community Details
- No Home Owners Association
- Oxford Ridge Subdivision
Listing and Financial Details
- Assessor Parcel Number 273719770000A0002600
Ownership History
Purchase Details
Home Financials for this Owner
Home Financials are based on the most recent Mortgage that was taken out on this home.Purchase Details
Home Financials for this Owner
Home Financials are based on the most recent Mortgage that was taken out on this home.Purchase Details
Purchase Details
Home Financials for this Owner
Home Financials are based on the most recent Mortgage that was taken out on this home.Purchase Details
Similar Home in Melbourne, FL
Home Values in the Area
Average Home Value in this Area
Purchase History
| Date | Type | Sale Price | Title Company |
|---|---|---|---|
| Warranty Deed | $77,400 | State Title Partners Llp | |
| Warranty Deed | $47,000 | None Available | |
| Warranty Deed | -- | Attorney | |
| Warranty Deed | -- | K E L Title Ins Agency Inc | |
| Warranty Deed | -- | -- |
Mortgage History
| Date | Status | Loan Amount | Loan Type |
|---|---|---|---|
| Open | $77,400 | No Value Available | |
| Previous Owner | $164,000 | No Value Available | |
| Previous Owner | $144,173 | Unknown | |
| Previous Owner | $66,950 | Balloon |
Property History
| Date | Event | Price | Change | Sq Ft Price |
|---|---|---|---|---|
| 07/28/2025 07/28/25 | Price Changed | $200,000 | -14.9% | $114 / Sq Ft |
| 07/15/2025 07/15/25 | Price Changed | $234,900 | -7.8% | $134 / Sq Ft |
| 07/02/2025 07/02/25 | Price Changed | $254,900 | -3.8% | $146 / Sq Ft |
| 06/20/2025 06/20/25 | Price Changed | $264,900 | -3.6% | $151 / Sq Ft |
| 06/03/2025 06/03/25 | For Sale | $274,900 | +255.2% | $157 / Sq Ft |
| 12/21/2012 12/21/12 | Sold | $77,400 | -13.9% | $44 / Sq Ft |
| 11/08/2012 11/08/12 | Pending | -- | -- | -- |
| 08/24/2012 08/24/12 | For Sale | $89,900 | +91.3% | $51 / Sq Ft |
| 07/24/2012 07/24/12 | Sold | $47,000 | -27.6% | $27 / Sq Ft |
| 07/05/2012 07/05/12 | Pending | -- | -- | -- |
| 04/25/2012 04/25/12 | For Sale | $64,900 | -- | $37 / Sq Ft |
Tax History Compared to Growth
Tax History
| Year | Tax Paid | Tax Assessment Tax Assessment Total Assessment is a certain percentage of the fair market value that is determined by local assessors to be the total taxable value of land and additions on the property. | Land | Improvement |
|---|---|---|---|---|
| 2023 | $605 | $72,810 | $0 | $0 |
| 2022 | $562 | $70,690 | $0 | $0 |
| 2021 | $570 | $68,640 | $0 | $0 |
| 2020 | $569 | $67,700 | $0 | $0 |
| 2019 | $576 | $66,180 | $0 | $0 |
| 2018 | $580 | $64,950 | $0 | $0 |
| 2017 | $586 | $63,620 | $0 | $0 |
| 2016 | $604 | $62,320 | $24,000 | $38,320 |
| 2015 | $617 | $61,890 | $20,180 | $41,710 |
| 2014 | $612 | $61,400 | $16,460 | $44,940 |
Agents Affiliated with this Home
-

Seller's Agent in 2025
Aura Caruso
Century 21 Lighthouse Realty
(904) 657-1938
6 in this area
89 Total Sales
-

Buyer's Agent in 2025
Eugene Crockett
EXP Realty, LLC
(321) 313-5217
19 in this area
199 Total Sales
-
S
Seller's Agent in 2012
Steven Munich
RE/MAX
-
S
Seller's Agent in 2012
Steven Gailey
Sunchaser II Realty
-
C
Buyer's Agent in 2012
Charlotte McGill-Colyer
Exit 1st Class Realty
Map
Source: Space Coast MLS (Space Coast Association of REALTORS®)
MLS Number: 648327
APN: 27-37-19-77-0000A.0-0026.00
- 582 Croton Rd
- 532 Buckingham Ave
- 2027 Wallace Ave
- 501 Westchester Ave
- 2137 Laden Rd
- 2158 Laden Rd
- 1974 Garner Ave
- 1910 Imperial Ave
- 3400-B Sarno Rd
- 3400-A Sarno Rd
- 3400 Sarno Rd
- 583 Mandan Ave
- 2306 Sarno Rd
- 508 Comanche Ave
- 2189 Smathers Cir S
- 1938 Madison Ave
- 1798 Hudson Cir S
- 1768 Hudson Cir S
- 2517 Sarno Rd
- 2169 Smathers Cir N
