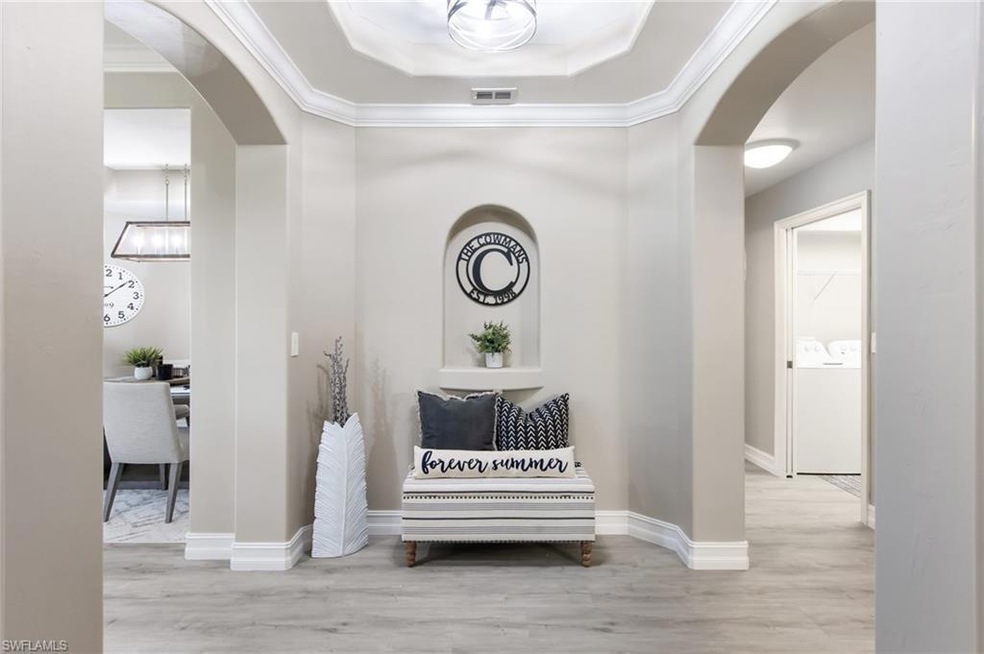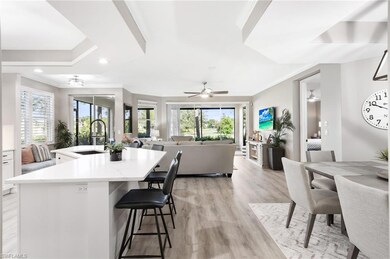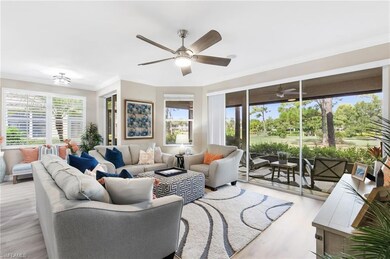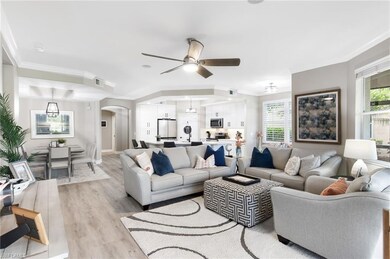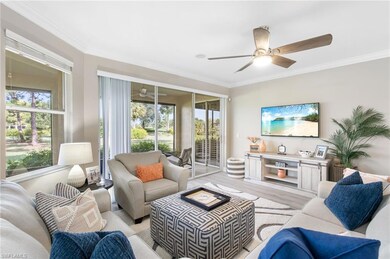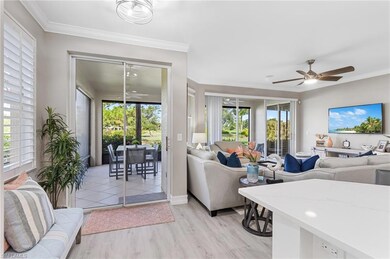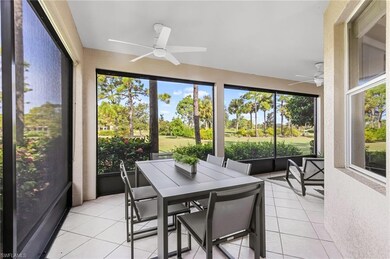
21744 Sound Way Unit 101 Estero, FL 33928
Pelican Sound NeighborhoodHighlights
- Community Beach Access
- Boat Ramp
- Golf Course Community
- Pinewoods Elementary School Rated A-
- Dock has access to electricity and water
- Fitness Center
About This Home
As of October 2022Sophisticated. Refined. Convenient. From the tree-lined streets to the tranquil lanai views, this fully updated unit offers the perfect escape. A crisp design throughout provides the luxury of simply moving in with your toothbrush. This carriage home is expansive and exquisitely appointed. A lovely island and custom cabinetry invite collaboration and entertainment to accommodate today’s modern lifestyle. A robust restoration further defines the home with high-end finishes, plantation shutters, stainless steel appliances, luxury vinyl flooring, and modern lighting. The professionally equipped kitchen is the heart of the home and connects all dining and living spaces while overlooking the greens and outdoors. Purchase includes bundled golf membership. 27 holes of championship golf, tennis, fitness, six pools, an absolutely stunning new clubhouse, a water taxi to the beach, and boating access to the Gulf. Also bocce ball, pickle ball, and a very active social calendar. This property is offered turnkey furnished.
Last Agent to Sell the Property
Compass Florida, LLC. License #BEAR-3324163 Listed on: 08/12/2022

Property Details
Home Type
- Condominium
Est. Annual Taxes
- $5,612
Year Built
- Built in 2000
Lot Details
- Property fronts a private road
- West Facing Home
- Gated Home
HOA Fees
Parking
- 2 Parking Garage Spaces
- Common or Shared Parking
- Automatic Garage Door Opener
- Deeded Parking
Home Design
- Carriage House
- Turnkey
- Concrete Block With Brick
- Stucco
- Tile
Interior Spaces
- 1,759 Sq Ft Home
- 1-Story Property
- Ceiling Fan
- Solar Tinted Windows
- Single Hung Windows
- Open Floorplan
- Screened Porch
- Vinyl Flooring
- Golf Course Views
- Alarm System
Kitchen
- Breakfast Bar
- Microwave
- Dishwasher
- Built-In or Custom Kitchen Cabinets
- Disposal
Bedrooms and Bathrooms
- 3 Bedrooms
- Split Bedroom Floorplan
- Walk-In Closet
- 2 Full Bathrooms
- Dual Sinks
- Shower Only
Laundry
- Laundry Room
- Dryer
- Washer
Outdoor Features
- Boat Ramp
- Dock has access to electricity and water
Utilities
- Central Heating and Cooling System
- Underground Utilities
- Tankless Water Heater
- Cable TV Available
Listing and Financial Details
- Assessor Parcel Number 32-46-25-E3-12021.0101
Community Details
Overview
- 4 Units
- Private Membership Available
- Low-Rise Condominium
- Oak Run Condos
Amenities
- Community Barbecue Grill
- Restaurant
- Clubhouse
- Community Library
Recreation
- Boat Ramp
- Boat Dock
- Boating
- Fishing Pier
- RV or Boat Storage in Community
- Gulf Boat Access
- Community Beach Access
- Golf Course Community
- Tennis Courts
- Pickleball Courts
- Bocce Ball Court
- Community Playground
- Fitness Center
- Exercise Course
- Community Pool or Spa Combo
- Fish Cleaning Station
- Putting Green
- Park
- Bike Trail
Pet Policy
- Pets up to 150 lbs
- Call for details about the types of pets allowed
- 2 Pets Allowed
Security
- 24-Hour Guard
- Fire and Smoke Detector
Ownership History
Purchase Details
Home Financials for this Owner
Home Financials are based on the most recent Mortgage that was taken out on this home.Purchase Details
Home Financials for this Owner
Home Financials are based on the most recent Mortgage that was taken out on this home.Purchase Details
Similar Homes in Estero, FL
Home Values in the Area
Average Home Value in this Area
Purchase History
| Date | Type | Sale Price | Title Company |
|---|---|---|---|
| Warranty Deed | $870,000 | Private Client Title & Escrow | |
| Warranty Deed | $430,000 | First Boston Title Llc | |
| Interfamily Deed Transfer | -- | -- |
Mortgage History
| Date | Status | Loan Amount | Loan Type |
|---|---|---|---|
| Previous Owner | $344,000 | Purchase Money Mortgage |
Property History
| Date | Event | Price | Change | Sq Ft Price |
|---|---|---|---|---|
| 10/07/2022 10/07/22 | Sold | $870,000 | -2.2% | $495 / Sq Ft |
| 08/20/2022 08/20/22 | Pending | -- | -- | -- |
| 08/12/2022 08/12/22 | For Sale | $890,000 | +107.0% | $506 / Sq Ft |
| 06/12/2020 06/12/20 | Sold | $430,000 | -4.2% | $244 / Sq Ft |
| 05/24/2020 05/24/20 | Pending | -- | -- | -- |
| 05/21/2020 05/21/20 | For Sale | $449,000 | +4.4% | $255 / Sq Ft |
| 04/24/2020 04/24/20 | Off Market | $430,000 | -- | -- |
| 03/29/2020 03/29/20 | For Sale | $449,000 | -- | $255 / Sq Ft |
Tax History Compared to Growth
Tax History
| Year | Tax Paid | Tax Assessment Tax Assessment Total Assessment is a certain percentage of the fair market value that is determined by local assessors to be the total taxable value of land and additions on the property. | Land | Improvement |
|---|---|---|---|---|
| 2024 | $8,931 | $610,664 | -- | $610,664 |
| 2023 | $8,931 | $581,558 | $0 | $518,969 |
| 2022 | $6,331 | $350,712 | $0 | $0 |
| 2021 | $5,612 | $318,829 | $0 | $318,829 |
| 2020 | $4,126 | $264,466 | $0 | $0 |
| 2019 | $3,973 | $258,520 | $0 | $0 |
| 2018 | $3,969 | $253,700 | $0 | $0 |
| 2017 | $3,859 | $248,482 | $0 | $0 |
| 2016 | $3,843 | $300,086 | $0 | $300,086 |
| 2015 | $3,914 | $263,100 | $0 | $263,100 |
Agents Affiliated with this Home
-

Seller's Agent in 2022
Joey Remington Llc
Compass Florida, LLC.
(239) 462-2031
3 in this area
107 Total Sales
-

Seller Co-Listing Agent in 2022
Katie Edmonds Peters
Compass Florida, LLC.
(239) 872-6750
1 in this area
85 Total Sales
-
R
Seller's Agent in 2020
Rebecca Levitan
Downing-Frye Realty Inc
Map
Source: Multiple Listing Service of Bonita Springs-Estero
MLS Number: 222060553
APN: 32-46-25-E3-12021.0101
- 21758 Sound Way Unit 202
- 21722 Sound Way Unit 202
- 4641 Turnberry Lake Dr Unit 104
- 4651 Turnberry Lake Dr Unit 201
- 4690 Turnberry Lake Dr Unit 104
- 21551 Pelican Sound Dr Unit 202
- 0 Tropicana Ave Unit 225044470
- 22427 Fountain Lakes Blvd
- 3940 Spring Garden Ln
- 21552 Baccarat Ln Unit 201
- 21726 Baccarat Ln Unit 201
- 21547 Baccarat Ln Unit 204
- 3560 Lansing Loop Unit 202
- 3530 Lansing Loop Unit 204
- 22025 Seashore Cir
- 21584 Baccarat Ln Unit 101
- 20411 Chapel Trace
- 20341 Chapel Trace
