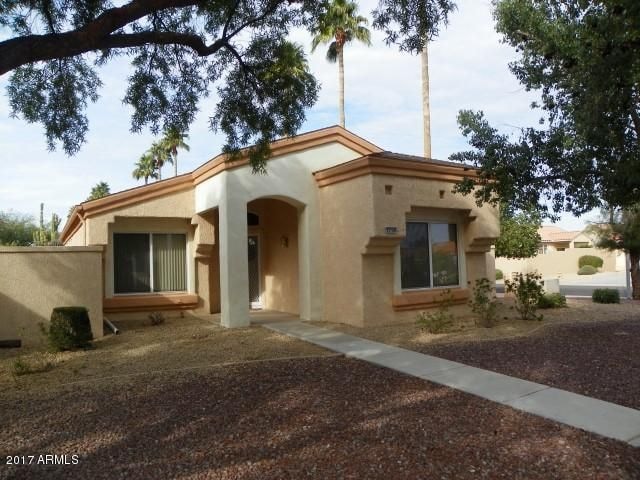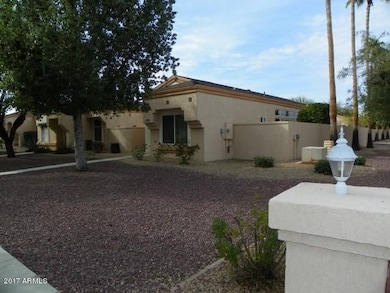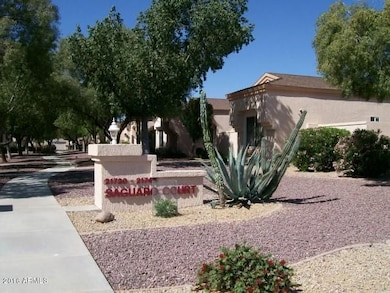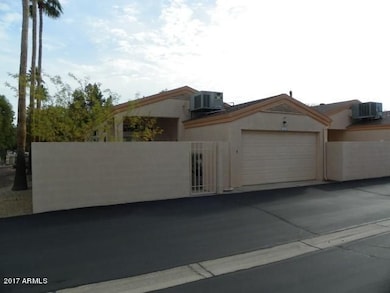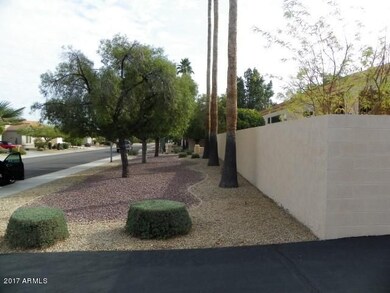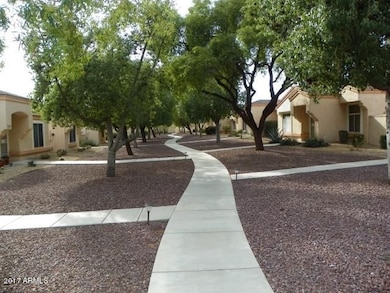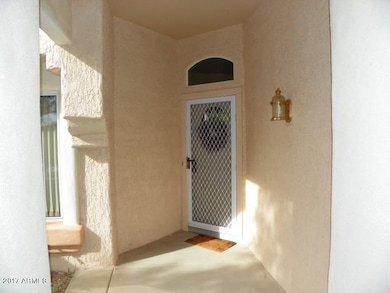21746 N Limousine Dr Sun City West, AZ 85375
Highlights
- Golf Course Community
- Mountain View
- Furnished
- Fitness Center
- Clubhouse
- Private Yard
About This Home
Seasonal rental! Beautiful patio home/townhouse in popular, newer Sun City West neighborhood! 2 bedrooms and 2 baths, almost 1200 square feet, not you average dinky condo. Nicely furnished and flat screen TV's. Everything you need including full size and smaller appliances, dishes and utensils. , All linens, blankets and towels, just bring your suitcase! Modern touches and neutral colors make this a popular winter rental, year after year. Private, courtyard in back, and a 2 car garage! Centrally located and close (but not too close) to access highways like 303, Grand Ave and the 101 loop.
Listing Agent
Ken Short Realty & Property Mgmnt License #BR543356000 Listed on: 01/04/2017
Property Details
Home Type
- Multi-Family
Est. Annual Taxes
- $1,066
Year Built
- Built in 1993
Lot Details
- 3,200 Sq Ft Lot
- 1 Common Wall
- Desert faces the front and back of the property
- Block Wall Fence
- Front and Back Yard Sprinklers
- Private Yard
Parking
- 2 Car Garage
- Side or Rear Entrance to Parking
Home Design
- Patio Home
- Property Attached
- Wood Frame Construction
- Composition Roof
- Stucco
Interior Spaces
- 1,161 Sq Ft Home
- 1-Story Property
- Furnished
- Ceiling height of 9 feet or more
- Ceiling Fan
- Double Pane Windows
- Mountain Views
- Built-In Microwave
Flooring
- Carpet
- Tile
Bedrooms and Bathrooms
- 2 Bedrooms
- 2 Bathrooms
- Double Vanity
Laundry
- Laundry in unit
- Dryer
- Washer
Schools
- Adult Elementary And Middle School
- Adult High School
Utilities
- Central Air
- Heating Available
- High Speed Internet
- Cable TV Available
Additional Features
- No Interior Steps
- Covered Patio or Porch
Listing and Financial Details
- $250 Move-In Fee
- Rent includes electricity, gas, water, sewer, repairs, pest control svc, gardening service, garbage collection, cable TV
- 4-Month Minimum Lease Term
- $45 Application Fee
- Tax Lot 172
- Assessor Parcel Number 232-22-731
Community Details
Overview
- No Home Owners Association
- Built by Del Webb
- Sun City West 50 Lot 1 205 Subdivision, C2662 Floorplan
Amenities
- Clubhouse
- Theater or Screening Room
- Recreation Room
Recreation
- Golf Course Community
- Tennis Courts
- Racquetball
- Fitness Center
- Heated Community Pool
- Community Spa
- Bike Trail
Pet Policy
- No Pets Allowed
Map
Source: Arizona Regional Multiple Listing Service (ARMLS)
MLS Number: 5544724
APN: 232-22-731
- 21742 N Limousine Dr
- 21772 N Limousine Dr
- 16152 W Vista North Dr
- 16126 W Vista North Dr Unit 50
- 16109 W Heritage Dr Unit 50A
- 16034 W Sentinel Dr
- 15890 W Autumn Sage Dr
- 21830 N Maya Ct
- 15901 W Huron Dr
- 15443 W Domingo Ln
- 20839 N Shadow Mountain Dr
- 15445 W Vía Manana
- 20828 N Shadow Mountain Dr
- 15407 W Domingo Ln
- 15971 W Indigo Ln
- 21305 N Limousine Dr
- 15819 W Silver Breeze Dr
- 20716 N Shadow Mountain Dr
- 15804 W Heritage Dr
- 21633 N 159th Ln
- 15621 W Heritage Dr
- 20307 N Queen Palm Ln
- 16171 W Wildflower Dr
- 15573 W Vista Grande Ln
- 15628 W Hidden Creek Ln
- 20054 N Painted Sky Dr
- 15178 W Corral Dr
- 15007 W White Horse Dr
- 15051 W Deer Valley Dr
- 15913 W Clearwater Way
- 16232 W Tapatio Dr
- 19844 N Winterhaven Ln
- 20046 N Hearthstone Dr
- 15448 W Moonlight Way
- 20029 N Shadow Mountain Dr
- 14814 W Horizon Dr
- 20046 N Trading Post Dr
- 15009 W Wrigley Way
- 16630 N Pat Tillman Blvd
- 14618 W Sky Hawk Dr
