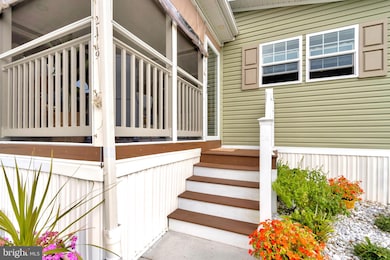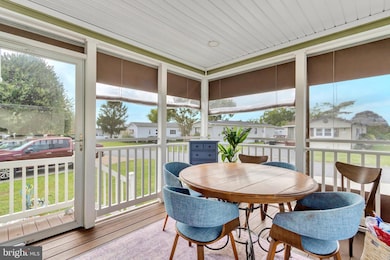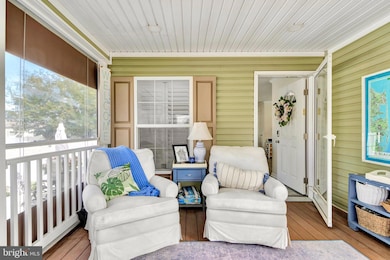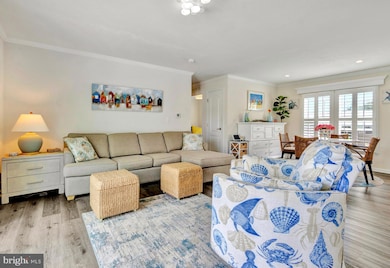21749 E St Rehoboth Beach, DE 19971
Estimated payment $1,308/month
Highlights
- 151.03 Acre Lot
- Open Floorplan
- Main Floor Bedroom
- Rehoboth Elementary School Rated A
- Coastal Architecture
- No HOA
About This Home
Welcome to 21749 E Street — a thoughtfully upgraded 3-bedroom, 2-bath, double-wide home with approximately 1,272 sq ft located in the highly desirable Rehoboth Bay Manufactured Home Park. Built in 2020 and lovingly maintained by its original, sole owners since early 2021, this home enjoys a prime location just steps from vibrant community amenities and boasts thoughtful upgrades that blend comfort with modern style, both inside and out.
One of the home’s standout features is the custom 11' x 12' front porch, added in 2022 with built-in electric and lighting— creating a dreamy space perfect for morning coffee, entertaining guests, or simply relaxing in the fresh air. In 2023, custom vinyl and canvas porch protection blinds were installed, creating a versatile space that can be enjoyed year-round. The home’s exterior was further enhanced in 2024 with the installation of French drains and tasteful stone landscaping, as well as a new Pella sliding glass door, exterior steps, and railings. Most recently, the concrete patio and driveway were professionally pressure washed and sealed in June 2025, maintaining their pristine condition. A concrete patio attached to the back of the property was also added in 2022, offering an inviting area for grilling or enjoying the coastal breeze.
Inside, the spacious open layout seamlessly connects the cozy living room, classic dining area, and updated kitchen — creating an inviting space for everyday living and effortless entertaining. The kitchen received thoughtful upgrades including a stylish glass tile backsplash added in 2022 and a brand-new oversized kitchen sink installed in 2024. All interior lighting throughout the home was replaced, with recessed lights added in 2021, lending a bright and modern ambiance.
In 2022, all flooring except for the primary bedroom was replaced with durable and attractive luxury vinyl plank (LVP), while the primary bedroom retains its original carpeting, adding warmth and comfort. Plantation shutters, installed in 2023, provide a clean and timeless finish throughout the home’s windows. The primary suite features a spacious closets and an en-suite bathroom with double vanities and an oversized walk-in shower, offering a private and relaxing spa-like space right here at home. Two additional generously sized bedrooms provide versatile options for guests, a home office, a small gym, or flex spaces for various hobbies. Both full bathrooms are thoughtfully designed to accommodate family and visitors alike.
The full-service laundry room was upgraded in 2024, now including custom shelving for added storage and organization, a newly installed exterior door for convenient outdoor access, and a full-size stacked LG washer and dryer purchased in 2021 — combining efficiency with practicality. Every space features a pop of color or upgrade that adds character and life to the home overall, and together with all of its thoughtful details, there is an undeniable warm and inviting feel throughout.
This home has already passed the community’s Pre-Sale Checklist with no outstanding items, giving buyers peace of mind (documentation included in this listing). The HVAC system was serviced and inspected in January 2025 to ensure optimal comfort year-round. The property can be sold partially furnished, and a detailed inclusion/exclusion list with photos is provided in the documents along with a complete floor plan for easy visualization.
This move-in ready home offers a well-maintained, modern living experience just minutes from the beach, dining, and shopping. Schedule your tour today and don't miss out on a beautiful, move-in ready spot here in the sought after area of Rehoboth Beach!
Property Details
Home Type
- Manufactured Home
Est. Annual Taxes
- $286
Year Built
- Built in 2020
Lot Details
- 151.03 Acre Lot
- South Facing Home
- Land Lease expires in 1 year
- Ground Rent
- Property is in excellent condition
Home Design
- Coastal Architecture
- Pillar, Post or Pier Foundation
- Architectural Shingle Roof
- Vinyl Siding
- Modular or Manufactured Materials
- CPVC or PVC Pipes
- Tile
Interior Spaces
- 1,272 Sq Ft Home
- Property has 1 Level
- Open Floorplan
- Partially Furnished
- Ceiling Fan
- Recessed Lighting
- Double Hung Windows
- Sliding Windows
- Window Screens
- Sliding Doors
- Combination Dining and Living Room
Kitchen
- Gas Oven or Range
- Microwave
- Dishwasher
- Stainless Steel Appliances
- Kitchen Island
- Upgraded Countertops
Flooring
- Carpet
- Ceramic Tile
- Luxury Vinyl Plank Tile
Bedrooms and Bathrooms
- 3 Main Level Bedrooms
- En-Suite Bathroom
- 2 Full Bathrooms
- Walk-in Shower
Laundry
- Laundry on main level
- Dryer
- Washer
Home Security
- Storm Windows
- Storm Doors
- Fire and Smoke Detector
Parking
- 3 Parking Spaces
- 3 Driveway Spaces
- Private Parking
- Off-Street Parking
Accessible Home Design
- More Than Two Accessible Exits
Schools
- Beacon Middle School
- Cape Henlopen High School
Mobile Home
- Mobile Home Make and Model is B770J/5624, Skyline
- Mobile Home is 24 x 56 Feet
- Manufactured Home
Utilities
- Forced Air Heating and Cooling System
- Heating System Powered By Leased Propane
- Vented Exhaust Fan
- Propane Water Heater
- Cable TV Available
Listing and Financial Details
- Tax Lot 86
- Assessor Parcel Number 334-19.00-1.01-56319
Community Details
Overview
- No Home Owners Association
- Rehoboth Bay Mhp Subdivision
- Property Manager
Recreation
- Community Pool
Map
Home Values in the Area
Average Home Value in this Area
Property History
| Date | Event | Price | List to Sale | Price per Sq Ft |
|---|---|---|---|---|
| 10/20/2025 10/20/25 | Price Changed | $244,749 | -1.9% | $192 / Sq Ft |
| 10/01/2025 10/01/25 | Price Changed | $249,500 | -3.9% | $196 / Sq Ft |
| 09/24/2025 09/24/25 | For Sale | $259,500 | -- | $204 / Sq Ft |
Source: Bright MLS
MLS Number: DESU2096912
- 21730 E St Unit E-29
- 21776 E St Unit E-11
- 21770 F St
- 21788 C St
- 21810 B St
- 21536 Cattail Dr Unit 115
- 21530 Cattail Dr
- 21524 Cattail Dr Unit 118
- 21522 Cattail Dr
- 21522 Cattail Dr Unit 116
- 21522 Cattail Dr Unit 121
- The Walker Plan at Cattail Villas - Townhomes
- 2 Marshall Rd
- 35930 Dutch Dr Unit DD-01
- 11 Arnell Rd
- 36023 Henderson Dr
- 35960 Jake Dr Unit 26
- 35971 Jake Dr
- 22 Arnell Rd
- 28 Marshall Rd
- 33003 Ethan Allen Dr
- 35734 Carmel Terrace
- 36518 Harmon Bay Blvd
- 705 Country Club Rd
- 21440 Bald Eagle Rd Unit Carriage House
- 31569 Rachel Ave
- 37487 Burton Ct
- 34347 Cedar Ln
- 36264 King St
- 36519 Palm Dr Unit 4103
- 36507 Palm Dr Unit 2306
- 36525 Palm Dr Unit 5103
- 20407 Margo Lynn Ln
- 20527 Washington St Unit Garrage Carriage House
- 33707 Skiff Alley Unit 6309
- 33707 Skiff Alley Unit 6204
- 360 Bay Reach
- 200 Henlopen Station Unit 304
- 30127 Moorings Reach
- 31024 Clearwater Dr







