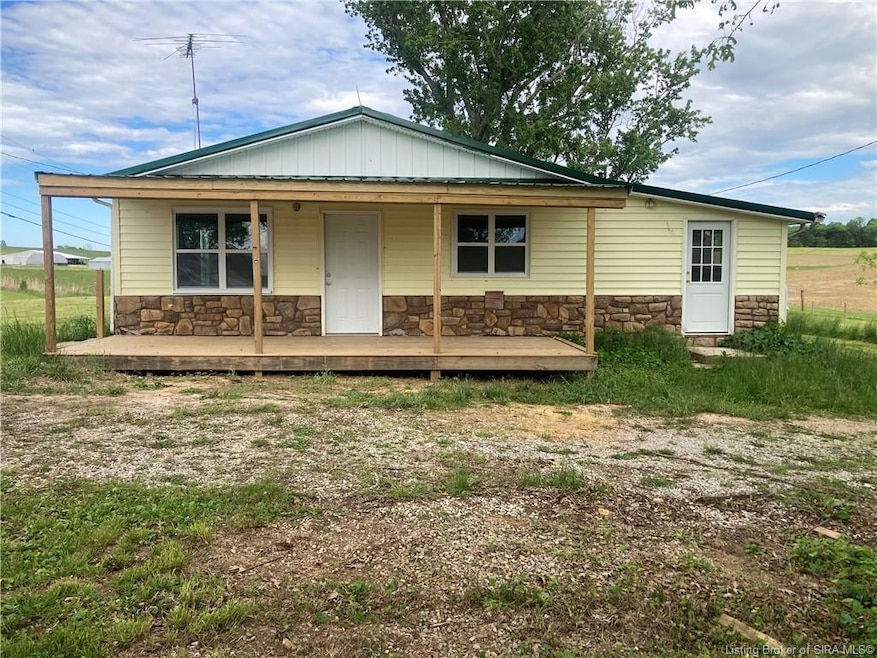
2175 Heth Washington Rd SW Central, IN 47110
Estimated payment $1,137/month
Highlights
- Barn
- 1 Car Detached Garage
- Forced Air Heating and Cooling System
About This Home
Back on the market - buyer's financing fell through. Charming Country Living with Modern Comforts! Welcome to 2175 Heth Washington Road, Corydon, IN—a recently remodeled, move-in ready home that combines the serenity of country living with thoughtful updates for today’s lifestyle. Recent upgrades include a new metal roof, furnace, central air system, and water heater, providing peace of mind and energy efficiency. Step inside to discover interior updates that offer a fresh, welcoming feel throughout. The home sits on over 2 acres of picturesque land, complete with a barn and multiple outbuildings—ideal for a mini farm, gardening, hobbies, or simply enjoying extra space to roam. Located approximately 10 minutes from both downtown Corydon and Brandenburg, KY, this property offers the perfect blend of rural charm and convenient access to shopping, dining, and amenities. Don't miss this opportunity to enjoy the best of both worlds—schedule your showing today!
Listing Agent
Mossy Oak Properties Hoosier Land and Farm License #RB17000149 Listed on: 05/14/2025
Home Details
Home Type
- Single Family
Est. Annual Taxes
- $505
Year Built
- Built in 1930
Parking
- 1 Car Detached Garage
Interior Spaces
- 1,247 Sq Ft Home
- Basement
- Basement Cellar
Bedrooms and Bathrooms
- 3 Bedrooms
- 1 Full Bathroom
Utilities
- Forced Air Heating and Cooling System
- Gas Available
- Electric Water Heater
- On Site Septic
Additional Features
- 2.2 Acre Lot
- Barn
Listing and Financial Details
- Assessor Parcel Number 311710200006000009
Map
Home Values in the Area
Average Home Value in this Area
Tax History
| Year | Tax Paid | Tax Assessment Tax Assessment Total Assessment is a certain percentage of the fair market value that is determined by local assessors to be the total taxable value of land and additions on the property. | Land | Improvement |
|---|---|---|---|---|
| 2024 | $505 | $47,100 | $29,800 | $17,300 |
| 2023 | $448 | $40,800 | $24,200 | $16,600 |
| 2022 | $420 | $36,800 | $19,200 | $17,600 |
| 2021 | $589 | $48,000 | $18,000 | $30,000 |
| 2020 | $0 | $41,900 | $16,400 | $25,500 |
| 2019 | $0 | $41,900 | $16,400 | $25,500 |
| 2018 | $59 | $41,600 | $16,400 | $25,200 |
| 2017 | $40 | $39,600 | $16,400 | $23,200 |
| 2016 | $39 | $39,200 | $16,400 | $22,800 |
| 2014 | $38 | $39,500 | $16,500 | $23,000 |
| 2013 | $38 | $38,800 | $16,500 | $22,300 |
Property History
| Date | Event | Price | Change | Sq Ft Price |
|---|---|---|---|---|
| 08/05/2025 08/05/25 | For Sale | $200,000 | 0.0% | $160 / Sq Ft |
| 07/24/2025 07/24/25 | Pending | -- | -- | -- |
| 05/14/2025 05/14/25 | For Sale | $200,000 | -- | $160 / Sq Ft |
Purchase History
| Date | Type | Sale Price | Title Company |
|---|---|---|---|
| Deed | $62,500 | Simpson Thompson & Colin |
Similar Home in Central, IN
Source: Southern Indiana REALTORS® Association
MLS Number: 202508010
APN: 31-17-10-200-006.000-009
- 2985 Heth Washington Rd SW
- 0 Heth Washington Rd SW
- 6860 Julie Ln SE
- 9175 Ripperdan Valley Rd SW
- 5780 Union Chapel Rd SE
- 25 +/- AC Wiseman Rd SW
- 4550 Union Chapel Rd
- 702 Fairview Church Rd SW
- 3845 Old Highway 337 SE
- 4517 Fairview Church Rd SW
- 0 Sonner Ln SW
- 4020 Old Highway 337 SE
- 1480 Wiseman Rd SE
- 0 State Road 135
- 400 W Old Highway 11 SE
- 0 Corydon Ridge Rd Unit 202509842
- Lot 19 Richmond Dr
- 116 Lisa Dr
- 309 River Cliff Blvd
- 34 Windover Ct
- 1309 Old State Rd
- 143 School Unit 143A Schoolside Drive
- 148 School Unit 148 B Schoolside Drive
- 1600 Christian Church Rd
- 785 Regina Ln NW
- 11510 Lower River Rd
- 7616 Ashby Landings Dr
- 7300 Betsy Ross Dr
- 7303 Dunkirk Ln
- 7111 Nathan Hale Way
- 7103 Betsy Ross Dr
- 7005 John Adams Way
- 13404 Hinchbrook Blvd
- 9812 Sunkist Way
- 201 Chenault St
- 6605 W Orell Rd
- 9808 Brooks Bend Rd
- 11315 Breeze Cir Unit 2 beds with 2 full baths
- 12511 E Orell Rd Unit 3
- 9630 Combs Ln






