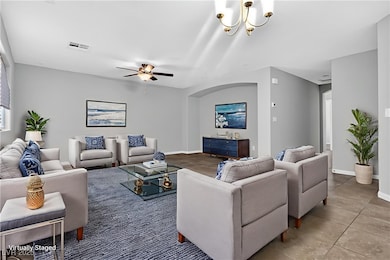2175 Limestone Cove Ct Laughlin, NV 89029
Estimated payment $1,920/month
Highlights
- RV Access or Parking
- City View
- Community Pool
- Gated Community
- Clubhouse
- 2 Car Attached Garage
About This Home
Discover the perfect blend of comfort and convenience in this charming 3-bedroom, 2-bathroom townhouse in the vibrant community of Laughlin, Nevada. With a generous interior space of 1404 square feet, this home is ideally suited for those seeking a stylish and practical living environment. Each bedroom is designed with relaxation in mind, including a spacious primary bedroom that promises a peaceful retreat from the day's activities. The bathrooms are well-appointed, ensuring that both functionality and style meet the needs of busy mornings and tranquil evenings alike. The living areas boast a contemporary open-plan layout, providing a seamless flow from cooking in the well-equipped kitchen to entertaining in the airy living room. Natural light bathes the space, creating a warm and inviting atmosphere. This townhouse not only offers a beautiful residence but also an opportunity to be part of a friendly and active community. Welcome to Laughlin, feel free to stay on vacation.
Listing Agent
Renaissance Realty Inc Brokerage Phone: 702-400-4280 License #S.0180200 Listed on: 06/29/2025
Townhouse Details
Home Type
- Townhome
Est. Annual Taxes
- $2,406
Year Built
- Built in 2018
Lot Details
- 3,049 Sq Ft Lot
- East Facing Home
- Vinyl Fence
- Back Yard Fenced
- Desert Landscape
HOA Fees
Parking
- 2 Car Attached Garage
- Inside Entrance
- Garage Door Opener
- RV Access or Parking
Home Design
- Pitched Roof
- Tile Roof
Interior Spaces
- 1,404 Sq Ft Home
- 1-Story Property
- Ceiling Fan
- Window Treatments
- City Views
Kitchen
- Gas Range
- Microwave
- Disposal
Flooring
- Carpet
- Tile
Bedrooms and Bathrooms
- 3 Bedrooms
- 2 Full Bathrooms
Laundry
- Laundry in Garage
- Dryer
- Washer
Schools
- Bennett Elementary School
- Laughlin Middle School
- Laughlin High School
Utilities
- Central Heating and Cooling System
- Heating System Uses Gas
- Underground Utilities
- Cable TV Available
Additional Features
- Energy-Efficient Windows with Low Emissivity
- Patio
Community Details
Overview
- Association fees include ground maintenance
- Management Trust Association, Phone Number (702) 853-6904
- Square At Bilbray Ranch Subdivision
- The community has rules related to covenants, conditions, and restrictions
Recreation
- Community Pool
Additional Features
- Clubhouse
- Gated Community
Map
Home Values in the Area
Average Home Value in this Area
Tax History
| Year | Tax Paid | Tax Assessment Tax Assessment Total Assessment is a certain percentage of the fair market value that is determined by local assessors to be the total taxable value of land and additions on the property. | Land | Improvement |
|---|---|---|---|---|
| 2025 | $2,406 | $101,602 | $12,950 | $88,652 |
| 2024 | $2,336 | $101,602 | $12,950 | $88,652 |
| 2023 | $113 | $100,286 | $20,650 | $79,636 |
| 2022 | $2,487 | $87,800 | $18,550 | $69,250 |
| 2021 | $2,303 | $79,126 | $18,200 | $60,926 |
| 2020 | $2,136 | $75,000 | $14,700 | $60,300 |
| 2019 | $2,002 | $68,785 | $13,650 | $55,135 |
| 2018 | $129 | $12,490 | $12,250 | $240 |
| 2017 | $238 | $7,105 | $7,105 | $0 |
| 2016 | $113 | $7,000 | $7,000 | $0 |
| 2015 | $113 | $7,000 | $7,000 | $0 |
| 2014 | $109 | $7,000 | $7,000 | $0 |
Property History
| Date | Event | Price | List to Sale | Price per Sq Ft |
|---|---|---|---|---|
| 12/12/2025 12/12/25 | Price Changed | $299,990 | 0.0% | $214 / Sq Ft |
| 06/29/2025 06/29/25 | For Sale | $300,000 | -- | $214 / Sq Ft |
Purchase History
| Date | Type | Sale Price | Title Company |
|---|---|---|---|
| Interfamily Deed Transfer | -- | None Available | |
| Bargain Sale Deed | $222,320 | Dhi Title Of Nevada | |
| Bargain Sale Deed | $3,600,000 | First American Title Howard |
Mortgage History
| Date | Status | Loan Amount | Loan Type |
|---|---|---|---|
| Open | $177,600 | New Conventional |
Source: Las Vegas REALTORS®
MLS Number: 2696752
APN: 264-21-320-002
- 2852 Beacon Rock Dr
- 2865 Rippling Springs St
- 2176 Camel Mesa Dr
- 2194 Camel Mesa Dr
- 2750 Beacon Rock Dr
- 2225 Chandler Ranch Place
- 2078 Willow Bay Rd
- 2157 Camel Mesa Dr
- 2077 Alki Beach Ave
- 2773 Chetco River St
- 2725 Beacon Rock Dr
- 2061 Alki Beach Ave
- 2269 Chandler Ranch Place
- 2772 Brinkley Manor St
- 2843 China Cove St
- 2888 Cattail Cove St
- 2748 Brinkley Manor St
- 2926 Shimmering Bay St
- 2851 China Cove St
- 2715 Brinkley Manor St
- 2266 Camel Mesa Dr
- 2839 China Cove St
- 2200 Highpointe Dr Unit 201
- 2181 Bay Club Dr
- 3238 Canyon Terrace Dr
- 3300 S Needles Hwy
- 2064 Mesquite Ln Unit 304
- 2056 Mesquite Ln
- 3400 Dry Gulch Dr
- 3665 S Needles Hwy
- 3550 Bay Sands Dr Unit 1005
- 2250 Cougar Dr
- 3550 Bay Sands Dr Unit 2088
- 726 Riverfront Dr
- 454 Riverfront Dr Unit 212
- 1344 Park Ln Unit 2
- 1344 Park Ln Unit 11
- 1529 Taylor Rd
- 404 Anna Cir Unit A
- 652 Holly St







