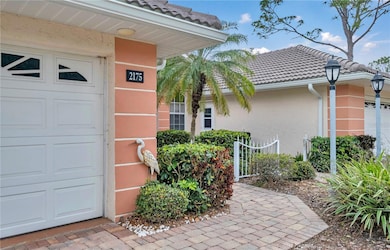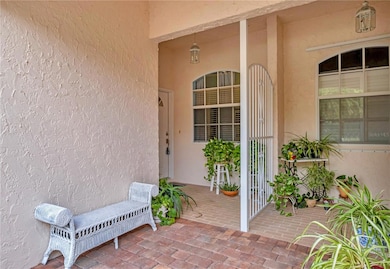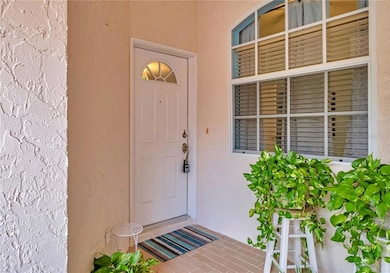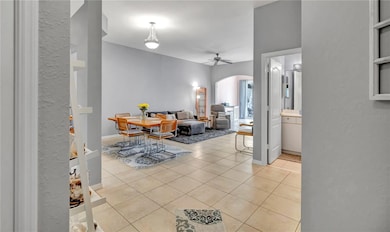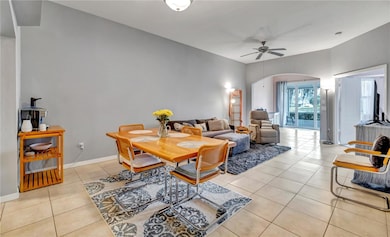2175 Lynx Run North Port, FL 34288
Estimated payment $2,060/month
Highlights
- Lake View
- Open Floorplan
- High Ceiling
- Toledo Blade Elementary School Rated A
- Clubhouse
- Community Pool
About This Home
This meticulously well maintained UPDATED 3-bedroom, 2-bath, 2 car garage villa offers 1,466 sq. ft. of spacious living space. This Stunning Villa is located in the desirable Bobcat Villas Community within Bobcat Trails. As you pull up to the villa, notice the well maintained paver driveway/ walkway for added décor. Entering the home, easy to clean ceramic tile is throughout the home boasting the natural light all the while overlooking a stunning view of the lake and Oak Trees. The primary bedroom is spacious with a bay window, perfect area for reading, capturing the suns natural light. Large, nicely sized walk in closet for owners. The Primary bathroom has a walk-in shower with bench, dual sinks and sperate enclosed toilet for extra privacy. Each bedroom contains plush carpet with plenty of closet space and windows for natural light. The floor plan is open, airy and great for entertaining. Enjoy cooking from this open concept kitchen while using all NEWER appliances (2021). Off the living room, overlooking the lake is the tiled Sunroom which boasts the NEW Lanie Sliders-Hurricane UV Rated Doors (2024) & an Updated Lanai Roof (2019). This home also has a NEW Tile Roof (2024), NEW Attic insulation (2023), NEW Water Heater (2024) and a Newer A/C Unit (2021) for added peace of mind during the seasonal months. The entire home has NEW fresh interior paint 2024)(except 1 room, HOAs responsibility). New Garage Door Opener (2024). Enjoy the security and convenience of a 24-hour guard gate and the community amenities, including 1 pool within Bobcat Villas that is in walking distance and access to an additional larger community pool and a fitness center within Bobcat Trails Master Association.
Listing Agent
RE/MAX HARBOR REALTY Brokerage Phone: 941-639-8500 License #3482644 Listed on: 11/04/2025

Home Details
Home Type
- Single Family
Est. Annual Taxes
- $3,906
Year Built
- Built in 1999
Lot Details
- 3,246 Sq Ft Lot
- West Facing Home
- Irrigation Equipment
HOA Fees
- $420 Monthly HOA Fees
Parking
- 2 Car Attached Garage
Home Design
- Villa
- Slab Foundation
- Tile Roof
- Block Exterior
- Stucco
Interior Spaces
- 1,466 Sq Ft Home
- Open Floorplan
- High Ceiling
- Ceiling Fan
- Sliding Doors
- Family Room Off Kitchen
- Combination Dining and Living Room
- Den
- Lake Views
Kitchen
- Cooktop
- Microwave
- Dishwasher
- Disposal
Flooring
- Carpet
- Ceramic Tile
Bedrooms and Bathrooms
- 3 Bedrooms
- Walk-In Closet
- 2 Full Bathrooms
Laundry
- Laundry in Kitchen
- Washer and Electric Dryer Hookup
Outdoor Features
- Covered Patio or Porch
- Rain Gutters
Schools
- Toledo Blade Elementary School
- Woodland Middle School
- North Port High School
Utilities
- Central Heating and Cooling System
- Electric Water Heater
- Cable TV Available
Listing and Financial Details
- Visit Down Payment Resource Website
- Tax Lot 3
- Assessor Parcel Number 0985141103
- $1,952 per year additional tax assessments
Community Details
Overview
- Association fees include pool, escrow reserves fund, maintenance structure, ground maintenance, management, recreational facilities
- Chris Mccluskey Association, Phone Number (941) 575-6764
- Visit Association Website
- Bobcat Trail Condos
- Bobcat Villas Community
- Bobcat Villas Subdivision
- The community has rules related to deed restrictions, allowable golf cart usage in the community
Recreation
- Community Pool
Additional Features
- Clubhouse
- Security Guard
Map
Home Values in the Area
Average Home Value in this Area
Tax History
| Year | Tax Paid | Tax Assessment Tax Assessment Total Assessment is a certain percentage of the fair market value that is determined by local assessors to be the total taxable value of land and additions on the property. | Land | Improvement |
|---|---|---|---|---|
| 2025 | $3,906 | $203,900 | $48,900 | $155,000 |
| 2024 | $3,759 | $133,083 | -- | -- |
| 2023 | $3,759 | $129,207 | $0 | $0 |
| 2022 | $3,732 | $134,944 | $0 | $0 |
| 2021 | $3,713 | $131,014 | $0 | $0 |
| 2020 | $3,682 | $129,205 | $0 | $0 |
| 2019 | $3,647 | $126,300 | $25,100 | $101,200 |
| 2018 | $3,758 | $137,222 | $0 | $0 |
| 2017 | $3,575 | $134,400 | $23,200 | $111,200 |
| 2016 | $4,151 | $126,000 | $23,100 | $102,900 |
| 2015 | $4,057 | $116,400 | $22,100 | $94,300 |
| 2014 | $3,902 | $108,100 | $0 | $0 |
Property History
| Date | Event | Price | List to Sale | Price per Sq Ft |
|---|---|---|---|---|
| 11/04/2025 11/04/25 | For Sale | $249,900 | -- | $170 / Sq Ft |
Purchase History
| Date | Type | Sale Price | Title Company |
|---|---|---|---|
| Quit Claim Deed | -- | Grimm Raymond S | |
| Deed | $160,000 | -- | |
| Quit Claim Deed | -- | Attorney | |
| Deed | -- | Attorney |
Source: Stellar MLS
MLS Number: C7516760
APN: 0985-14-1103
- 2230 Lynx Run
- 2024 Lynx Run
- 2028 Lynx Run
- 2061 Lynx Run
- 2800 Bobcat Village Center Rd
- 2388 Silver Palm Rd
- 2304 Silver Palm Rd
- 1855 Silver Palm Rd
- 1238 Fishtail Palm Ct
- 2584 Silver Palm Rd
- 3020 Bobcat Village Center Rd
- 2423 Sadnet Ln
- 1883 Canary Palm Way
- 3050 Bobcat Village Center Rd
- Lot 11 Sadnet Ln
- 0 Saracen Ln
- 2760 Royal Palm Dr
- 1279 Montana Ln
- 1191 Nebraska Ln
- 1281 Nebraska Ln
- 2767 Samovar Terrace
- 2731 Verde Terrace
- 3695 Island Club Dr Unit 3663-08.1412270
- 3695 Island Club Dr Unit 3743-24.1412267
- 3695 Island Club Dr Unit 3540-03.1412276
- 3695 Island Club Dr Unit 3759-17.1412273
- 3695 Island Club Dr Unit 3570-05.1412269
- 3695 Island Club Dr Unit 3590-07.1412272
- 3695 Island Club Dr
- 1493 Oregon Ln
- 3013 Royal Palm Dr
- 1359 Heritage Ave
- 1647 Squaw Ln
- 1618 Purple Ln
- 4117 Kenvil Dr
- 2230 Jeannin Dr
- 1816 Braddock Ave
- 2919 Cascabel Terrace
- 1401 Hedgewood Cir
- 2816 Silas Ave

