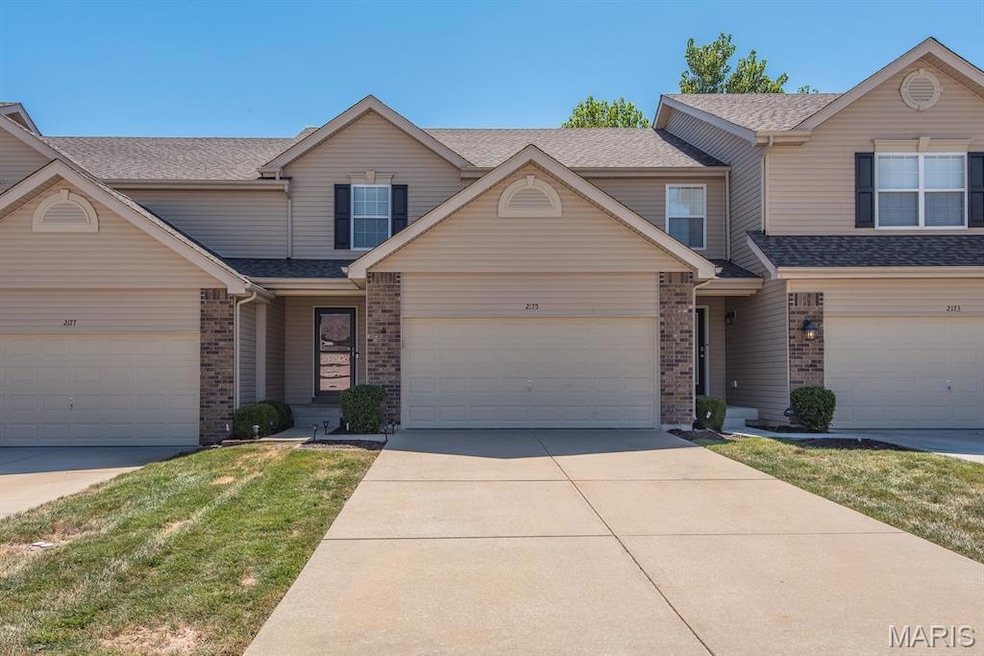
2175 Orchid Blossom Ct St. Peters, MO 63376
Estimated payment $2,189/month
Highlights
- Open Floorplan
- Traditional Architecture
- Breakfast Room
- Dr. Bernard J. Dubray Middle School Rated A
- Wood Flooring
- Cul-De-Sac
About This Home
Large Townhouse in Ohmes Farm w/2 Bedrooms & 2-1/2 Baths! Original owners have made many updates...Luxury Vinyl Plank Flooring 2+ years; HVAC Heat Pump & Central Air & Dual Thermostat 2 years; Electric Water Heater 1 year; Garage Door Opener 2 years; Electric Range, Disposal,& DW 1 year; Updated Half Bath 2-1/2 years; & Roof 3 weeks old. Open Floor Plan Main Floor includes Living Room, Kitchen, Breakfast Room, Breakfast Bar, Pantry, & Half Bath. Sliding Doors out to 20x16 patio backing to common ground and trees. Upper Level has 2 Bedrooms, 2 Full Baths, & Laundry Room. Walk in closets in Bedrooms; separate tub & shower & dual basins in primary bathroom. Egress window & rough-in for bath in unfinished LL; 2 car garage w/opener. Great location & subdivision!
Townhouse Details
Home Type
- Townhome
Est. Annual Taxes
- $3,419
Year Built
- Built in 2014
Lot Details
- 3,319 Sq Ft Lot
- Property fronts a county road
- Cul-De-Sac
- Landscaped
- Many Trees
HOA Fees
- $273 Monthly HOA Fees
Parking
- 2 Car Attached Garage
- Front Facing Garage
- Garage Door Opener
- Driveway
Home Design
- Traditional Architecture
- Brick Veneer
- Architectural Shingle Roof
- Vinyl Siding
Interior Spaces
- 1,704 Sq Ft Home
- 2-Story Property
- Open Floorplan
- Ceiling Fan
- Insulated Windows
- Panel Doors
- Entrance Foyer
- Breakfast Room
- Security System Owned
Kitchen
- Breakfast Bar
- Free-Standing Electric Range
- Recirculated Exhaust Fan
- Dishwasher
- Disposal
Flooring
- Wood
- Carpet
- Vinyl
Bedrooms and Bathrooms
- 2 Bedrooms
- Double Vanity
- Exhaust Fan In Bathroom
Unfinished Basement
- Basement Fills Entire Space Under The House
- Rough-In Basement Bathroom
- Basement Window Egress
Schools
- Mid Rivers Elem. Elementary School
- Dubray Middle School
- Ft. Zumwalt East High School
Utilities
- Central Heating and Cooling System
- Heat Pump System
- Electric Water Heater
- Cable TV Available
Additional Features
- Patio
- Suburban Location
Listing and Financial Details
- Assessor Parcel Number 2-0118-A488-00-057A.0000000
Community Details
Overview
- Association fees include insurance, ground maintenance, maintenance parking/roads, exterior maintenance, management, snow removal
- Ohmes Farm HOA
- Built by McBride
Additional Features
- Common Area
- Fire and Smoke Detector
Map
Home Values in the Area
Average Home Value in this Area
Tax History
| Year | Tax Paid | Tax Assessment Tax Assessment Total Assessment is a certain percentage of the fair market value that is determined by local assessors to be the total taxable value of land and additions on the property. | Land | Improvement |
|---|---|---|---|---|
| 2025 | $3,419 | $51,681 | -- | -- |
| 2023 | $3,416 | $47,883 | $0 | $0 |
| 2022 | $3,080 | $40,434 | $0 | $0 |
| 2021 | $3,075 | $40,434 | $0 | $0 |
| 2020 | $2,655 | $33,777 | $0 | $0 |
| 2019 | $2,649 | $33,777 | $0 | $0 |
| 2018 | $2,561 | $31,380 | $0 | $0 |
| 2017 | $2,549 | $31,380 | $0 | $0 |
| 2016 | $2,553 | $31,380 | $0 | $0 |
| 2015 | $1,983 | $1,900 | $0 | $0 |
| 2014 | $13 | $10 | $0 | $0 |
Property History
| Date | Event | Price | Change | Sq Ft Price |
|---|---|---|---|---|
| 08/28/2025 08/28/25 | For Sale | $299,900 | -- | $176 / Sq Ft |
Purchase History
| Date | Type | Sale Price | Title Company |
|---|---|---|---|
| Special Warranty Deed | $165,160 | Dependable Title Llc |
Mortgage History
| Date | Status | Loan Amount | Loan Type |
|---|---|---|---|
| Open | $162,168 | FHA |
Similar Homes in the area
Source: MARIS MLS
MLS Number: MIS25059355
APN: 2-0118-A488-00-057A.0000000
- 1844 Sterling Oaks Dr
- 2226 Bay Tree Dr
- 1317 Fairview Glen Dr
- 1218 Emerald Gardens Dr
- 1302 Fairview Glen Dr
- 1525 Woodside Hills Dr
- 1533 Woodside Hills Dr
- 1118 Cherry Creek Ct
- 332 Bordeaux Way
- 323 Bordeaux Way
- 413 Bordeaux Way
- 27 Savannah Hill Dr
- 435 Scenic Dr
- 26 Devondale Place
- 103 Heron Ct
- 205 Vista Pointe Ct
- 16 Yellowstone Ct
- 50 Brookshire Dr
- 798 Estes Park Dr
- 1204 Quiet Woods Dr
- 15 Crystal Lake Dr
- 138 Rhythm Point Dr
- 1117 Morning Star Ln
- 75 Fulton St
- 11 Rustic Creek Ct
- 2 Martin Ln
- 406 S Church St
- 2000 Swenson Ln
- 100 Eisenhower Dr
- 515 Coldstream Ct
- 1601 Cottleville Pkwy
- 600 Davidson Ct
- 411 Kimberly Ln
- 123 Kimberly Ln
- 102 Angie Dr
- 100 Ridgegate Ln
- 800 Aventura Way
- 1725 Belleau Wood Dr
- 1101 Mid Rivers Place Dr
- 100 Vanderbilt Blvd






