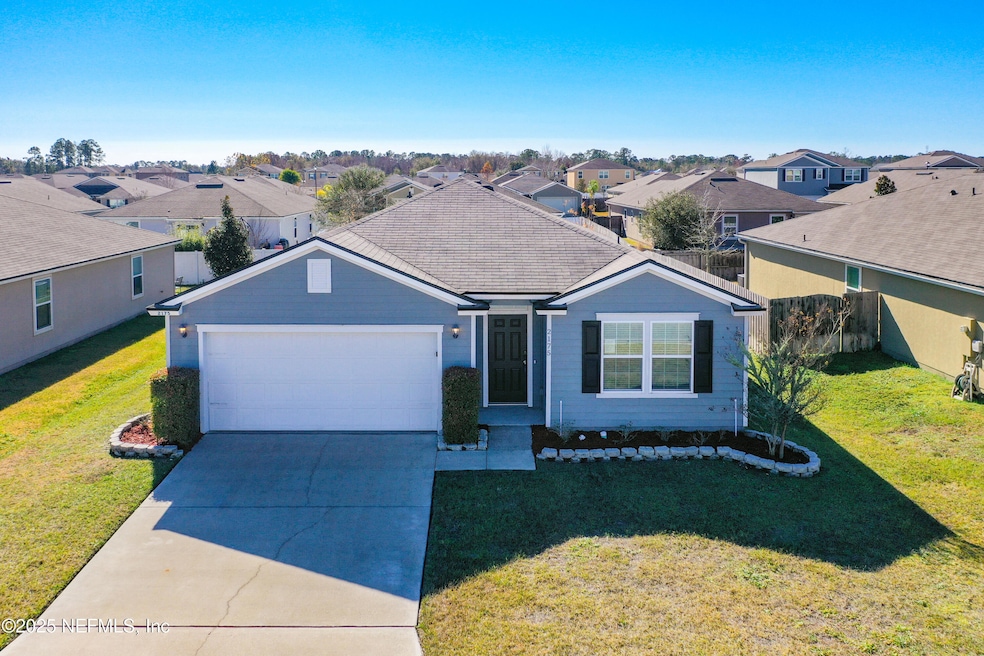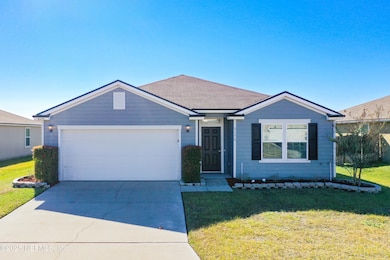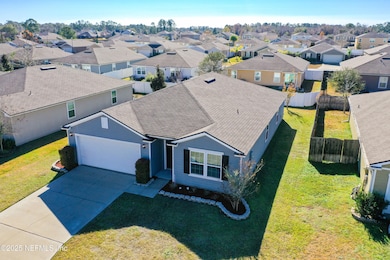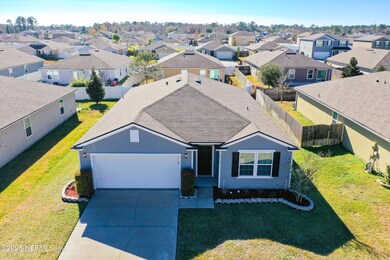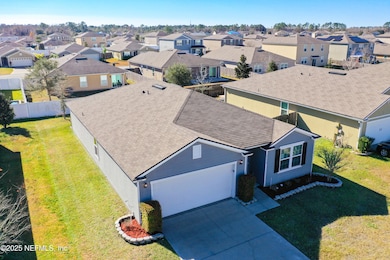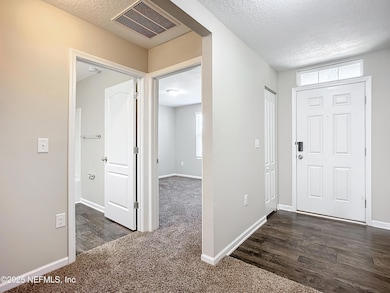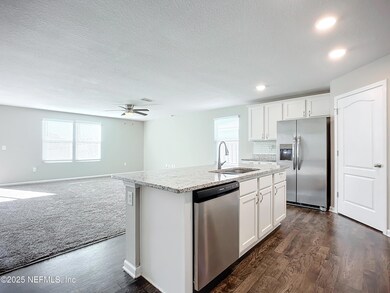
2175 Pebble Point Dr Green Cove Springs, FL 32043
Highlights
- Open Floorplan
- Traditional Architecture
- Patio
- Green Cove Springs Junior High School Rated A-
- 2 Car Attached Garage
- Community Playground
About This Home
As of May 2025This home is just waiting for it's new owners. Four bedrooms, two baths, open kitchen, dining, living area that is great for entertaining. Kitchen features all white Shaker cabinets, stainless steel appliances and beautiful granite counters. Spacious master bedroom with ensuite bath. Partially fenced back yard. Split bedroom floor plan. Visit today! Up to 3% in Buyer Closing Costs(BCC) with acceptable offer! Seller addendum provided with accepted offer. •To help visualize this home's floorplan and to highlight its potential, virtual furnishings may have been added to photos found in this listing.
Last Agent to Sell the Property
REALTY WORLD EXECUTIVE GROUP License #3011594 Listed on: 01/09/2025

Home Details
Home Type
- Single Family
Est. Annual Taxes
- $6,317
Year Built
- Built in 2019
Lot Details
- 6,534 Sq Ft Lot
- Backyard Sprinklers
HOA Fees
- $7 Monthly HOA Fees
Parking
- 2 Car Attached Garage
- Garage Door Opener
Home Design
- Traditional Architecture
- Wood Frame Construction
- Shingle Roof
Interior Spaces
- 1,856 Sq Ft Home
- 1-Story Property
- Open Floorplan
- Ceiling Fan
- Entrance Foyer
Kitchen
- Electric Range
- Microwave
- Plumbed For Ice Maker
- Dishwasher
- Kitchen Island
- Disposal
Flooring
- Carpet
- Vinyl
Bedrooms and Bathrooms
- 4 Bedrooms
- Split Bedroom Floorplan
- 2 Full Bathrooms
- Bathtub and Shower Combination in Primary Bathroom
Laundry
- Laundry in unit
- Washer and Electric Dryer Hookup
Outdoor Features
- Patio
Utilities
- Central Heating and Cooling System
- Heat Pump System
- Natural Gas Not Available
- Electric Water Heater
Listing and Financial Details
- Assessor Parcel Number 05062601523401009
Community Details
Overview
- Magnolia West Association, Phone Number (904) 448-3639
- Magnolia West Subdivision
Recreation
- Community Playground
Ownership History
Purchase Details
Home Financials for this Owner
Home Financials are based on the most recent Mortgage that was taken out on this home.Purchase Details
Purchase Details
Home Financials for this Owner
Home Financials are based on the most recent Mortgage that was taken out on this home.Purchase Details
Home Financials for this Owner
Home Financials are based on the most recent Mortgage that was taken out on this home.Similar Homes in Green Cove Springs, FL
Home Values in the Area
Average Home Value in this Area
Purchase History
| Date | Type | Sale Price | Title Company |
|---|---|---|---|
| Special Warranty Deed | $296,750 | First Integrity Title Company | |
| Special Warranty Deed | -- | None Listed On Document | |
| Special Warranty Deed | -- | None Listed On Document | |
| Warranty Deed | $283,000 | Golden Dog Title & Trust | |
| Warranty Deed | $208,990 | Dhi Title Of Florida Inc |
Mortgage History
| Date | Status | Loan Amount | Loan Type |
|---|---|---|---|
| Open | $287,847 | New Conventional | |
| Previous Owner | $213,483 | New Conventional |
Property History
| Date | Event | Price | Change | Sq Ft Price |
|---|---|---|---|---|
| 05/30/2025 05/30/25 | Sold | $296,750 | 0.0% | $160 / Sq Ft |
| 04/23/2025 04/23/25 | Pending | -- | -- | -- |
| 04/04/2025 04/04/25 | Price Changed | $296,750 | -2.7% | $160 / Sq Ft |
| 03/06/2025 03/06/25 | Price Changed | $304,900 | -1.6% | $164 / Sq Ft |
| 02/06/2025 02/06/25 | Price Changed | $309,900 | -3.1% | $167 / Sq Ft |
| 01/09/2025 01/09/25 | For Sale | $319,900 | +13.0% | $172 / Sq Ft |
| 12/17/2023 12/17/23 | Off Market | $283,000 | -- | -- |
| 07/19/2021 07/19/21 | Sold | $283,000 | +6.8% | $152 / Sq Ft |
| 06/19/2021 06/19/21 | Pending | -- | -- | -- |
| 06/17/2021 06/17/21 | For Sale | $265,000 | -- | $143 / Sq Ft |
Tax History Compared to Growth
Tax History
| Year | Tax Paid | Tax Assessment Tax Assessment Total Assessment is a certain percentage of the fair market value that is determined by local assessors to be the total taxable value of land and additions on the property. | Land | Improvement |
|---|---|---|---|---|
| 2024 | $6,365 | $296,386 | $50,000 | $246,386 |
| 2023 | $6,365 | $292,326 | $50,000 | $242,326 |
| 2022 | $5,963 | $278,760 | $40,000 | $238,760 |
| 2021 | $3,692 | $189,235 | $0 | $0 |
| 2020 | $3,631 | $186,623 | $30,000 | $156,623 |
| 2019 | $1,426 | $30,000 | $30,000 | $0 |
| 2018 | $1,205 | $30,000 | $0 | $0 |
Agents Affiliated with this Home
-
M
Seller's Agent in 2025
Mark Cole
REALTY WORLD EXECUTIVE GROUP
-
T
Buyer's Agent in 2025
TAMMY MALLORY
AJ REALTY GROUP FLORIDA INC
-
C
Seller's Agent in 2021
Cynthia Linsley
FRIEND TO FRIEND REALTY
-
N
Buyer's Agent in 2021
NON MLS
NON MLS (realMLS)
Map
Source: realMLS (Northeast Florida Multiple Listing Service)
MLS Number: 2063909
APN: 05-06-26-015234-010-09
- 2111 Pebble Point Dr
- 3515 Martin Lakes Dr
- 3384 Canyon Falls Dr
- 2023 Medinah Ln
- 3327 Canyon Falls Dr
- 2264 Pebble Point Dr
- 2008 Wedge Ct
- 3520 Oglebay Dr
- 3203 Canyon Falls Dr
- 3535 Grand Victoria Ct
- 2013 Wedge Ct
- 3292 Canyon Falls Dr
- 1988 Colonial Dr
- 1983 Pebble Point Dr
- 3847 Falcon Crest Dr
- 3815 Falcon Crest Dr
- 3542 Oglebay Dr
- 1967 Pebble Point Dr
- 3444 William Walker Ln
- 3151 Lawton Place
