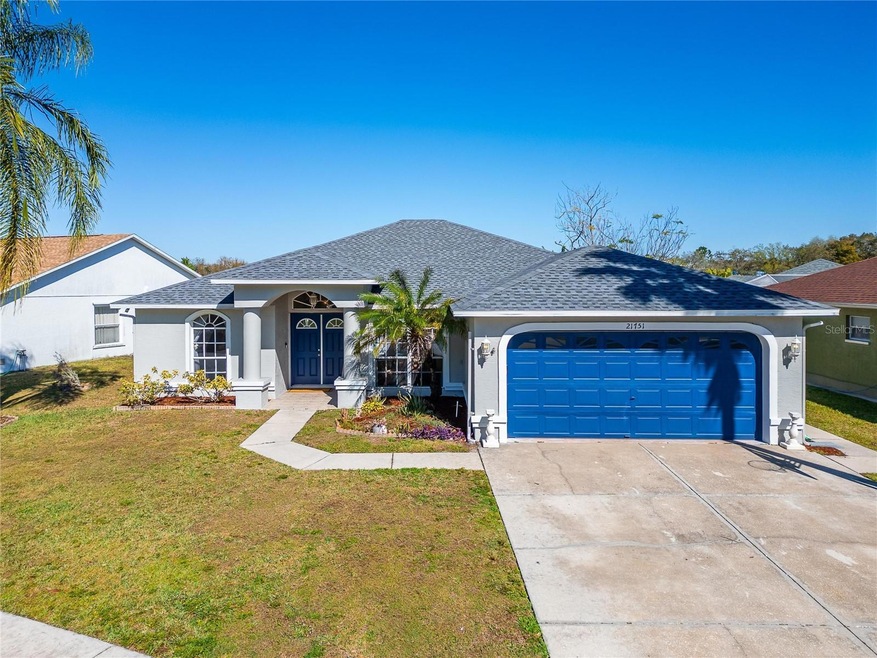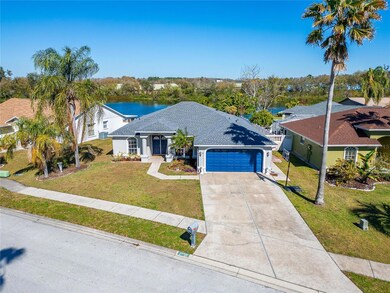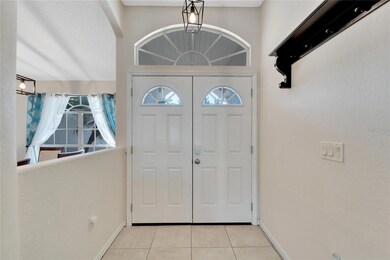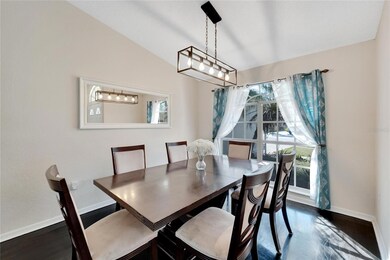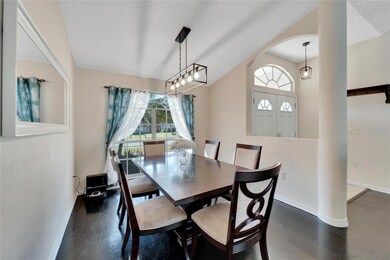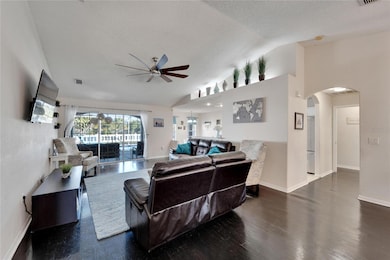
Highlights
- Lake Front
- Screened Pool
- Wood Flooring
- Sunlake High School Rated A-
- Deck
- High Ceiling
About This Home
As of January 2025Must see this 3 bedroom 2 bath waterfront home with a private pool. This home has plenty of upgrades and features with a split bedroom floor plan and over 1500 sqft of living area. The kitchen is ideal for any chef with plenty of cabinet and counter space, stainless steel appliances, custom tile backsplash and tile flooring. The master bedroom is very spacious and offers French Doors leading outside to the pool/lanai area. The master bath offers dual sinks, a garden tub and a separate walk-in shower. The living room offers wood flooring and has sliders leading outside to the covered screened in lanai overlooking the beautiful pool ideal for entertaining your family and friends. This home sits on a fishing pond with great views and also offers a dock. A new roof was replaced in 2024 and a new pool pump in January 2024. There is no CDD, no flood insurance required and a very low HOA which makes this home very desirable. Centrally located in Lutz this home is on a cul-de-sac street and close to fine dining, shopping, entertainment and much more.
Last Agent to Sell the Property
CHARLES RUTENBERG REALTY INC Brokerage Phone: 866-580-6402 License #3156122 Listed on: 02/25/2024

Co-Listed By
CHARLES RUTENBERG REALTY INC Brokerage Phone: 866-580-6402 License #3012866
Home Details
Home Type
- Single Family
Est. Annual Taxes
- $1,895
Year Built
- Built in 2000
Lot Details
- 7,817 Sq Ft Lot
- Lake Front
- 50 Feet of Pond Waterfront
- Cul-De-Sac
- South Facing Home
- Landscaped with Trees
- Property is zoned PUD
HOA Fees
- $4 Monthly HOA Fees
Parking
- 2 Car Attached Garage
Property Views
- Lake
- Woods
- Pool
Home Design
- Slab Foundation
- Shingle Roof
- Block Exterior
- Stucco
Interior Spaces
- 1,546 Sq Ft Home
- 1-Story Property
- High Ceiling
- Ceiling Fan
- French Doors
- Laundry in unit
Kitchen
- Eat-In Kitchen
- Range
- Microwave
- Dishwasher
- Stone Countertops
- Disposal
Flooring
- Wood
- Ceramic Tile
Bedrooms and Bathrooms
- 3 Bedrooms
- Split Bedroom Floorplan
- Walk-In Closet
- 2 Full Bathrooms
Pool
- Screened Pool
- Gunite Pool
- Fence Around Pool
Outdoor Features
- Access To Lake
- Deck
- Enclosed patio or porch
Schools
- Lake Myrtle Elementary School
- Charles S. Rushe Middle School
- Sunlake High School
Utilities
- Central Heating and Cooling System
- Electric Water Heater
- Cable TV Available
Community Details
- Sue Hickman Association, Phone Number (813) 469-3176
- Visit Association Website
- Village On Pond Ph 02 Subdivision
Listing and Financial Details
- Visit Down Payment Resource Website
- Tax Lot 20
- Assessor Parcel Number 18-26-36-012.0-000.00-020.0
Ownership History
Purchase Details
Home Financials for this Owner
Home Financials are based on the most recent Mortgage that was taken out on this home.Purchase Details
Home Financials for this Owner
Home Financials are based on the most recent Mortgage that was taken out on this home.Purchase Details
Home Financials for this Owner
Home Financials are based on the most recent Mortgage that was taken out on this home.Purchase Details
Purchase Details
Home Financials for this Owner
Home Financials are based on the most recent Mortgage that was taken out on this home.Purchase Details
Purchase Details
Similar Homes in Lutz, FL
Home Values in the Area
Average Home Value in this Area
Purchase History
| Date | Type | Sale Price | Title Company |
|---|---|---|---|
| Warranty Deed | $441,000 | Executive Title | |
| Warranty Deed | $176,500 | Masterpiece Title | |
| Warranty Deed | $194,000 | Capstone Title Llc | |
| Warranty Deed | $20,000 | -- | |
| Warranty Deed | $156,200 | -- | |
| Warranty Deed | $26,500 | -- | |
| Warranty Deed | $20,500 | -- |
Mortgage History
| Date | Status | Loan Amount | Loan Type |
|---|---|---|---|
| Open | $352,800 | VA | |
| Previous Owner | $174,154 | FHA | |
| Previous Owner | $192,479 | FHA | |
| Previous Owner | $135,000 | New Conventional | |
| Previous Owner | $120,000 | New Conventional | |
| Previous Owner | $24,150 | New Conventional |
Property History
| Date | Event | Price | Change | Sq Ft Price |
|---|---|---|---|---|
| 01/10/2025 01/10/25 | Sold | $425,000 | 0.0% | $275 / Sq Ft |
| 12/17/2024 12/17/24 | Pending | -- | -- | -- |
| 12/04/2024 12/04/24 | Price Changed | $425,000 | -2.3% | $275 / Sq Ft |
| 11/13/2024 11/13/24 | For Sale | $435,000 | -1.4% | $281 / Sq Ft |
| 03/28/2024 03/28/24 | Sold | $441,000 | +6.3% | $285 / Sq Ft |
| 02/28/2024 02/28/24 | Pending | -- | -- | -- |
| 02/25/2024 02/25/24 | For Sale | $415,000 | -- | $268 / Sq Ft |
Tax History Compared to Growth
Tax History
| Year | Tax Paid | Tax Assessment Tax Assessment Total Assessment is a certain percentage of the fair market value that is determined by local assessors to be the total taxable value of land and additions on the property. | Land | Improvement |
|---|---|---|---|---|
| 2024 | $1,978 | $145,450 | -- | -- |
| 2023 | $1,895 | $141,220 | $0 | $0 |
| 2022 | $1,693 | $137,110 | $0 | $0 |
| 2021 | $1,651 | $133,120 | $30,672 | $102,448 |
| 2020 | $1,619 | $131,290 | $28,189 | $103,101 |
| 2019 | $1,583 | $128,340 | $0 | $0 |
| 2018 | $1,547 | $125,953 | $0 | $0 |
| 2017 | $1,535 | $125,953 | $0 | $0 |
| 2016 | $1,474 | $120,825 | $0 | $0 |
| 2015 | $1,494 | $119,985 | $0 | $0 |
| 2014 | $1,449 | $138,991 | $26,789 | $112,202 |
Agents Affiliated with this Home
-
J
Seller's Agent in 2025
Jesus Martinez
COLDWELL BANKER REALTY
-
E
Buyer's Agent in 2025
Enid Izquierdo
HOME PRIME REALTY LLC
-
D
Seller's Agent in 2024
Dolores Garcia
CHARLES RUTENBERG REALTY INC
-
T
Seller Co-Listing Agent in 2024
Tammy Keller
CHARLES RUTENBERG REALTY INC
Map
Source: Stellar MLS
MLS Number: T3507186
APN: 36-26-18-0120-00000-0200
- 21626 Rosewood Ct
- 21608 Wytheville Way
- 1717 Osprey Ln
- 1817 Hammocks Ave Unit 1817
- 1821 Hammocks Ave Unit 1408
- 21632 State Road 54 Unit Lot 251
- 21632 State Road 54 Unit 249
- 21632 State Road 54 Unit 158
- 21632 State Road 54 Unit 127
- 21632 State Road 54 Unit 140
- 21632 State Road 54 Unit 4
- 22100 Little Lagoon Ct
- 1938 Hammocks Ave
- 1946 Hammocks Ave Unit 803
- 1758 Land O Lakes Blvd
- 21544 Clubside Loop
- 21550 Clubside Loop
- 1936 Heron Cove Dr Unit 104
- 1640 Lullwater Ln
- 1628 Lullwater Ln
