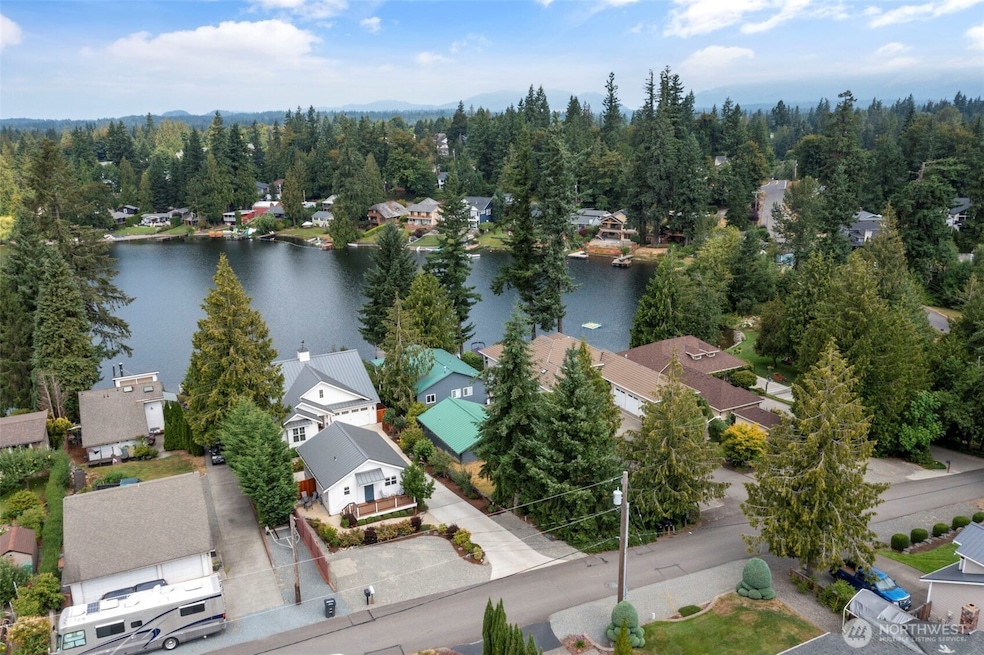21756 SE 262nd Place Maple Valley, WA 98038
Estimated payment $14,727/month
Highlights
- 60 Feet of Waterfront
- Docks
- RV Access or Parking
- Lake Wilderness Elementary School Rated A
- Second Kitchen
- Lake View
About This Home
Enjoy stunning sunsets and wildlife views from this custom Lake Lucerne home. Quality craftsmanship is evident, from the durable metal roof and cement siding to the chef's kitchen with Viking appliances and a custom maple mantel. The main residence offers incredible flexibility with two full kitchens, while a separate, private DADU (built 2020) provides a complete 2-bed, 1-bath home with high-end finishes—ideal for rental income, a home office, or guest quarters. A sturdy Trex dock, ample RV parking, and covered lake-toy storage complete this exceptional waterfront package. Schedule your private tour today!
Source: Northwest Multiple Listing Service (NWMLS)
MLS#: 2410925
Home Details
Home Type
- Single Family
Est. Annual Taxes
- $19,882
Year Built
- Built in 2018
Lot Details
- 0.46 Acre Lot
- 60 Feet of Waterfront
- Lake Front
- Partially Fenced Property
- Sloped Lot
- Sprinkler System
- Fruit Trees
- Garden
Parking
- 4 Car Garage
- Driveway
- Off-Street Parking
- RV Access or Parking
Home Design
- Slab Foundation
- Metal Roof
- Wood Siding
- Cement Board or Planked
Interior Spaces
- 3,880 Sq Ft Home
- 1-Story Property
- Central Vacuum
- Vaulted Ceiling
- Ceiling Fan
- 2 Fireplaces
- Wood Burning Fireplace
- Gas Fireplace
- Dining Room
- Lake Views
- Finished Basement
- Natural lighting in basement
Kitchen
- Second Kitchen
- Walk-In Pantry
- Double Oven
- Stove
- Microwave
- Dishwasher
- Viking Appliances
Flooring
- Engineered Wood
- Carpet
- Ceramic Tile
- Vinyl Plank
Bedrooms and Bathrooms
- Walk-In Closet
- Bathroom on Main Level
Laundry
- Dryer
- Washer
Home Security
- Home Security System
- Storm Windows
Outdoor Features
- Docks
- Deck
- Patio
- Outbuilding
Additional Homes
- ADU includes 2 Bedrooms and 1 Bathroom
Location
- Property is near public transit
- Property is near a bus stop
Schools
- Lake Wilderness Elementary School
- Maple View Middle School
- Tahoma Snr High School
Utilities
- Forced Air Heating and Cooling System
- High Efficiency Air Conditioning
- High Efficiency Heating System
- Smart Home Wiring
- Generator Hookup
- High Speed Internet
- High Tech Cabling
- Cable TV Available
Community Details
- No Home Owners Association
- Pipe Lake/Lake Lucerne Subdivision
Listing and Financial Details
- Tax Lot 5
- Assessor Parcel Number 7296600025
Map
Home Values in the Area
Average Home Value in this Area
Tax History
| Year | Tax Paid | Tax Assessment Tax Assessment Total Assessment is a certain percentage of the fair market value that is determined by local assessors to be the total taxable value of land and additions on the property. | Land | Improvement |
|---|---|---|---|---|
| 2024 | $19,882 | $1,826,000 | $922,000 | $904,000 |
| 2023 | $17,143 | $1,544,000 | $525,000 | $1,019,000 |
| 2022 | $15,052 | $1,754,000 | $598,000 | $1,156,000 |
| 2021 | $12,797 | $1,356,000 | $499,000 | $857,000 |
| 2020 | $11,105 | $1,053,000 | $499,000 | $554,000 |
| 2018 | $3,554 | $830,000 | $464,000 | $366,000 |
| 2017 | $3,085 | $260,000 | $260,000 | $0 |
| 2016 | $3,113 | $233,000 | $233,000 | $0 |
| 2015 | $3,036 | $217,000 | $217,000 | $0 |
| 2014 | -- | $206,000 | $206,000 | $0 |
| 2013 | -- | $175,000 | $175,000 | $0 |
Property History
| Date | Event | Price | Change | Sq Ft Price |
|---|---|---|---|---|
| 09/12/2025 09/12/25 | Pending | -- | -- | -- |
| 07/25/2025 07/25/25 | For Sale | $2,475,000 | -- | $638 / Sq Ft |
Purchase History
| Date | Type | Sale Price | Title Company |
|---|---|---|---|
| Bargain Sale Deed | $190,000 | Old Republic T | |
| Warranty Deed | -- | -- |
Mortgage History
| Date | Status | Loan Amount | Loan Type |
|---|---|---|---|
| Open | $404,000 | New Conventional | |
| Closed | $250,000 | Credit Line Revolving |
Source: Northwest Multiple Listing Service (NWMLS)
MLS Number: 2410925
APN: 729660-0025
- 25921 Witte Rd SE
- 26603 220th Place SE
- 26558 221st Ave SE
- 22023 SE 266th Place
- 22508 SE 261st St
- 21410 SE 265th Place
- 26225 Lake Wilderness Country Club Dr SE
- 26803 216th Ave SE
- 26109 Lake Wilderness Country Club Dr SE
- 22415 SE 267th St
- 25432 213th Place SE Unit 3
- 21625 SE 253rd Place
- 21846 SE 271st St
- 25431 213th Ave SE Unit 42
- 21628 SE 271st St
- 25429 213th Ave SE Unit 41
- 21831 SE 271st Place
- 21242 SE 271st St
- 26909 225th Place SE
- 21843 SE 251st Place







