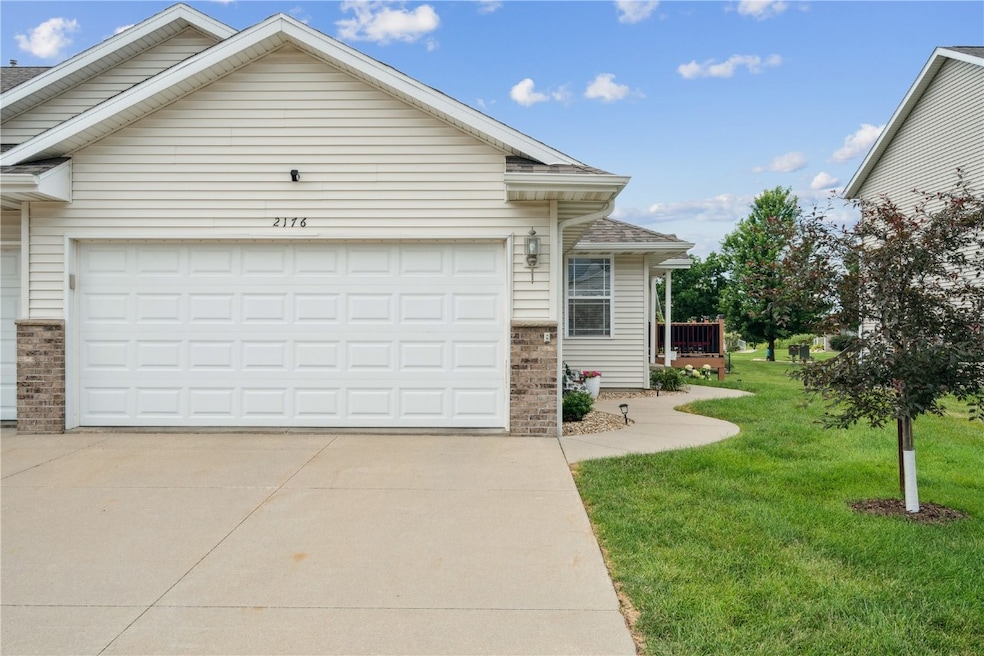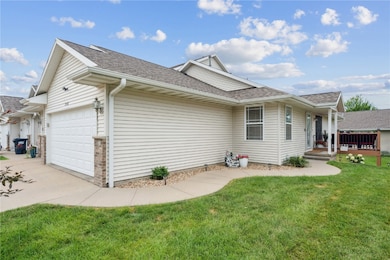2176 49th St Unit 2176 Marion, IA 52302
Estimated payment $1,837/month
Highlights
- Deck
- Recreation Room
- 2 Car Attached Garage
- Linn-Mar High School Rated A-
- Vaulted Ceiling
- Breakfast Bar
About This Home
Welcome to this super cute ranch-style condo offering the perfect blend of comfort, space, and style. Featuring vaulted ceilings and an open floorplan, the home feels bright and spacious from the moment you walk in. The interior is beautifully updated with great neutral colors throughout and a charming kitchen with plenty of cabinet space. Enjoy the convenience of main-level living with laundry, a primary suite complete with a walk-in closet and private bath, and an additional bedroom and full bathroom. The finished lower level provides even more living space with an additional bedroom, a full bathroom, and a versatile area perfect for a family room. A 2-car attached garage adds convenience, and the location can't be beat - close to shopping, dining, and quick access to everything you need. This one is move-in ready and waiting for you to call it home!
Property Details
Home Type
- Condominium
Est. Annual Taxes
- $4,101
Year Built
- Built in 2006
HOA Fees
- $200 Monthly HOA Fees
Parking
- 2 Car Attached Garage
- Garage Door Opener
Home Design
- Brick Exterior Construction
- Frame Construction
- Vinyl Siding
Interior Spaces
- 1-Story Property
- Vaulted Ceiling
- Combination Kitchen and Dining Room
- Recreation Room
- Basement Fills Entire Space Under The House
Kitchen
- Breakfast Bar
- Range
- Microwave
- Dishwasher
Bedrooms and Bathrooms
- 3 Bedrooms
- 3 Full Bathrooms
Laundry
- Laundry Room
- Laundry on main level
- Dryer
- Washer
Outdoor Features
- Deck
Schools
- Linn Grove Elementary School
- Excelsior Middle School
- Linn Mar High School
Utilities
- Forced Air Heating and Cooling System
- Heating System Uses Gas
- Electric Water Heater
- Water Softener Leased
Listing and Financial Details
- Assessor Parcel Number 10332-56001-01009
Map
Home Values in the Area
Average Home Value in this Area
Tax History
| Year | Tax Paid | Tax Assessment Tax Assessment Total Assessment is a certain percentage of the fair market value that is determined by local assessors to be the total taxable value of land and additions on the property. | Land | Improvement |
|---|---|---|---|---|
| 2025 | $4,102 | $232,100 | $21,000 | $211,100 |
| 2024 | $3,612 | $218,100 | $21,000 | $197,100 |
| 2023 | $3,612 | $218,100 | $21,000 | $197,100 |
| 2022 | $3,430 | $162,800 | $21,000 | $141,800 |
| 2021 | $3,136 | $162,200 | $21,000 | $141,200 |
| 2020 | $3,136 | $139,200 | $21,000 | $118,200 |
| 2019 | $2,750 | $130,400 | $21,000 | $109,400 |
| 2018 | $2,638 | $130,400 | $21,000 | $109,400 |
| 2017 | $2,718 | $130,900 | $21,000 | $109,900 |
| 2016 | $2,824 | $130,900 | $21,000 | $109,900 |
| 2015 | $2,815 | $130,900 | $21,000 | $109,900 |
| 2014 | $2,628 | $130,900 | $21,000 | $109,900 |
| 2013 | $2,506 | $130,900 | $21,000 | $109,900 |
Property History
| Date | Event | Price | List to Sale | Price per Sq Ft | Prior Sale |
|---|---|---|---|---|---|
| 09/29/2025 09/29/25 | Pending | -- | -- | -- | |
| 07/31/2025 07/31/25 | Price Changed | $245,000 | -2.0% | $121 / Sq Ft | |
| 07/11/2025 07/11/25 | For Sale | $250,000 | +67.2% | $123 / Sq Ft | |
| 07/15/2019 07/15/19 | Sold | $149,500 | 0.0% | $128 / Sq Ft | View Prior Sale |
| 05/22/2019 05/22/19 | Pending | -- | -- | -- | |
| 05/17/2019 05/17/19 | For Sale | $149,500 | -- | $128 / Sq Ft |
Purchase History
| Date | Type | Sale Price | Title Company |
|---|---|---|---|
| Warranty Deed | $220,000 | -- | |
| Warranty Deed | $149,500 | None Available | |
| Warranty Deed | $120,500 | None Available |
Mortgage History
| Date | Status | Loan Amount | Loan Type |
|---|---|---|---|
| Open | $180,000 | New Conventional | |
| Previous Owner | $134,550 | New Conventional | |
| Previous Owner | $96,700 | Purchase Money Mortgage |
Source: Cedar Rapids Area Association of REALTORS®
MLS Number: 2506117
APN: 10332-56001-01009
- 2200 50th St
- 2054 Shortgrass Place
- 2403 49th Street Ct
- 1935 48th Street Ct
- 4663 Pintail Ct Unit 4663
- 2605 Greenway Ct Unit 2605
- 4390 Mcgowan Blvd
- 4315 Snowgoose Dr
- 4681 Vasey Ave
- 2370 Spoonbill Dr
- 4530 Merganser Ct Unit 4530
- 4903 Foxtail Ct
- 2130 Rosewood Ridge Dr
- 4210 Windemere Way
- 1510 50th St Unit 1510
- 1935 Oak Creek Dr
- 5008 Pluto Ave
- 1435 49th St
- 5865 Robinwood Ln
- 4355 29th Ave







