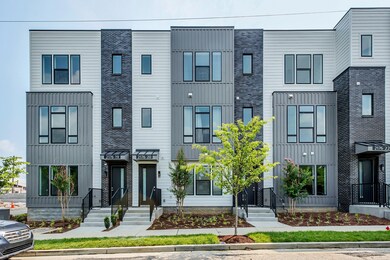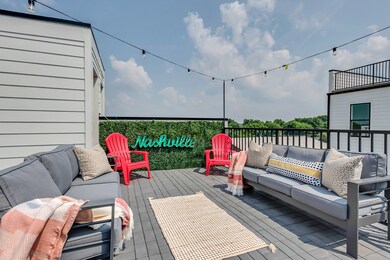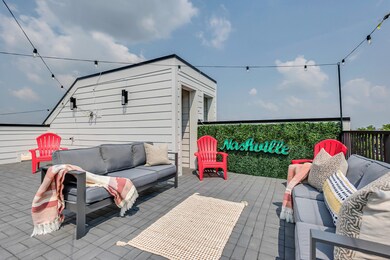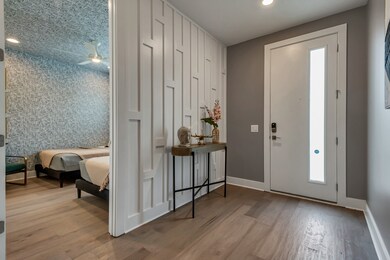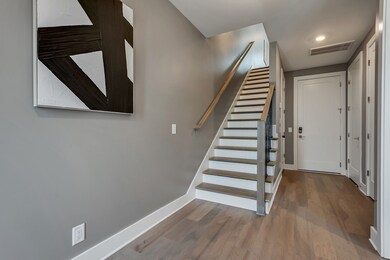2176 Carson St Unit 20 Nashville, TN 37211
Woodycrest NeighborhoodEstimated payment $5,470/month
Highlights
- Deck
- Stainless Steel Appliances
- Eat-In Kitchen
- Wood Flooring
- 2 Car Attached Garage
- 3-minute walk to Azafran Park
About This Home
ROOFTOP VIEWS • TAKE ADVANTAGE OF 100% BONUS DEPRECIATION • FULLY COMPLIANT STR ZONING • $75K+ IN PROFESSIONAL DESIGN & FURNISHINGS - MUL Permit - Fully Transferable Permit to new Owner/LLC* This 4 bed 4 bath with extra flex room luxury Carson Street STR is a true standout and one of Nashville’s most compelling investment opportunities. Professionally designed with more than $75,000 in curated décor and high-end furnishings, the property delivers exceptional visual appeal and top-tier performance. Every room has been thoughtfully elevated — designer lighting, bold wallpapers, statement furniture, and themed spaces that consistently delight guests. The private rooftop oasis offers sweeping skyline views, string lighting, and stylish lounge seating — an unforgettable setting for the Nashville experience. Inside, the home has been crafted with intention at every level, resulting in a premium short-term rental product with a strong income history and room to scale. Located just minutes from Broadway, 12 South, and GEODIS Park, this property benefits from fully compliant STR zoning and proximity to Nashville’s most popular attractions. With 100% bonus depreciation available before year-end, the investment upside is substantial. Looking for a grouping all in the same block: #20 #23 and #24 Carson St are available — purchase one or combine them for a multiple listing opportunity ideal to host large groups and maximum revenue potential. Turnkey. Fully furnished. Immaculately maintained. Opportunities of this caliber rarely come to market.
Listing Agent
Compass RE Brokerage Phone: 6155828081 License #306730 Listed on: 11/18/2025

Property Details
Home Type
- Multi-Family
Est. Annual Taxes
- $6,552
Year Built
- Built in 2023
Lot Details
- 871 Sq Ft Lot
- Two or More Common Walls
HOA Fees
- $185 Monthly HOA Fees
Parking
- 2 Car Attached Garage
- Rear-Facing Garage
Home Design
- Property Attached
- Brick Exterior Construction
- Hardboard
Interior Spaces
- 2,199 Sq Ft Home
- Property has 3 Levels
- Combination Dining and Living Room
Kitchen
- Eat-In Kitchen
- Gas Range
- Microwave
- Dishwasher
- Stainless Steel Appliances
- Disposal
Flooring
- Wood
- Tile
Bedrooms and Bathrooms
- 4 Bedrooms | 1 Main Level Bedroom
- 4 Full Bathrooms
- Double Vanity
Laundry
- Dryer
- Washer
Schools
- John B. Whitsitt Elementary School
- Cameron College Preparatory Middle School
- Glencliff High School
Additional Features
- Deck
- Central Heating and Cooling System
Listing and Financial Details
- Property Available on 5/23/23
- Assessor Parcel Number 105160S00500CO
Community Details
Overview
- $370 One-Time Secondary Association Fee
- Cityview South Subdivision
Pet Policy
- Pets Allowed
Map
Home Values in the Area
Average Home Value in this Area
Property History
| Date | Event | Price | List to Sale | Price per Sq Ft | Prior Sale |
|---|---|---|---|---|---|
| 11/18/2025 11/18/25 | For Sale | $899,000 | -1.8% | $409 / Sq Ft | |
| 07/19/2023 07/19/23 | Sold | $915,900 | 0.0% | $417 / Sq Ft | View Prior Sale |
| 05/23/2022 05/23/22 | Pending | -- | -- | -- | |
| 01/17/2022 01/17/22 | For Sale | $915,900 | -- | $417 / Sq Ft |
Source: Realtracs
MLS Number: 3047397
- 2176 Carson St Unit 22
- 2176 Carson St Unit 5
- 2176 Carson St Unit 23
- 2176 Carson St Unit 21
- 2176 Carson St Unit 24
- 2197 Nolensville Pike Unit 324
- 2197 Nolensville Pike Unit 327
- 2197 Nolensville Pike Unit 316
- 2197 Nolensville Pike Unit 111
- 414 Rosedale Ave Unit 301
- 410 Rosedale Ave Unit 107
- 414 Rosedale Ave Unit 308
- 414 Rosedale Ave Unit 211
- 2200 Sadler Ave
- 319 Glenrose Ave
- 2110 Sadler Ave
- 2241B Kline Ave
- 500 Waycross Dr
- 100 Sadler Ct
- 2237 Cruzen St
- 2165 Nolensville Pike
- 336 Vivelle Ave
- 2027 Rosemary Ln
- 2197 Nolensville Park Unit 108
- 510 Interstate Blvd S Unit 130
- 510 Interstate Blvd S Unit 131
- 510 Interstate Blvd S Unit 137A
- 510 Interstate Blvd S Unit 125
- 510 Interstate Blvd S Unit 189
- 2156 Sadler Ave
- 2236 Kline Ave
- 510 Interstate Blvd S
- 400 Herron Dr Unit 104
- 400 Herron Dr Unit 321
- 550 Rosedale Ave Unit ID1263823P
- 2247 Burbank Ave
- 553 Rosedale Ave
- 445 Benton Ave
- 2500 Bransford Ave
- 505 Wedgewood Ave Unit ID1312345P

