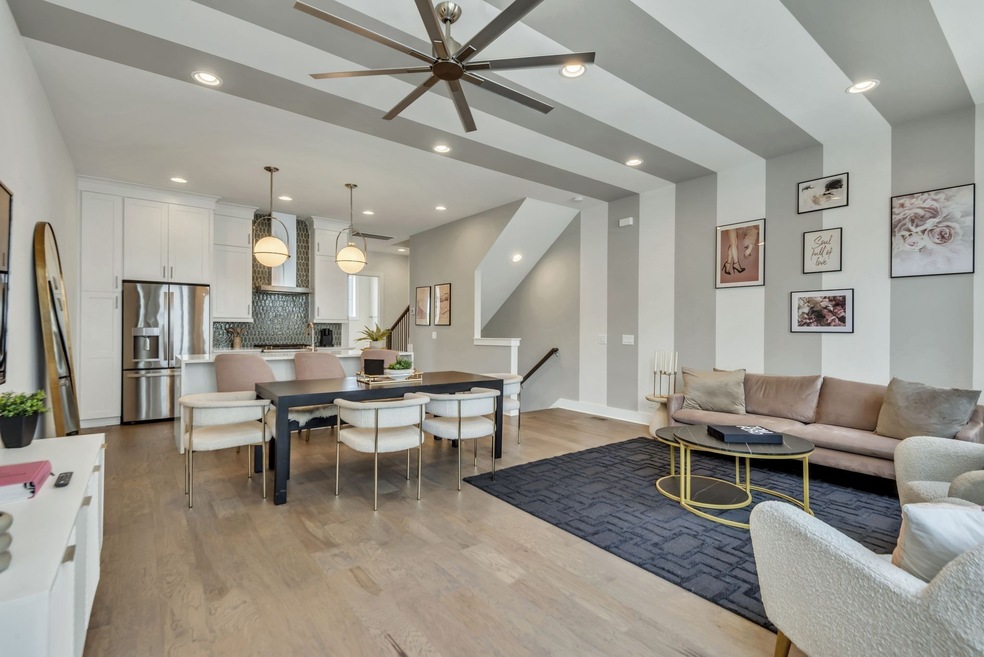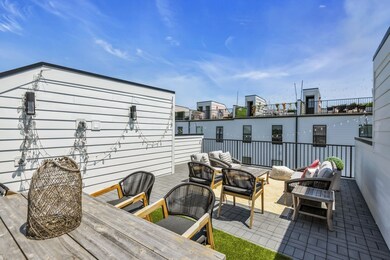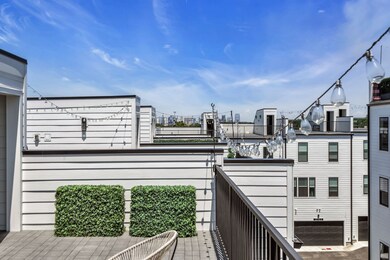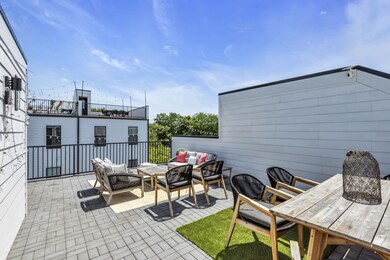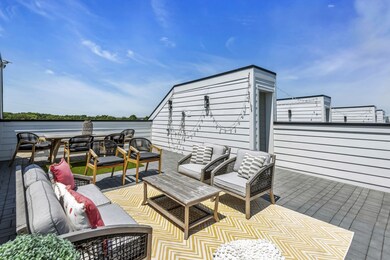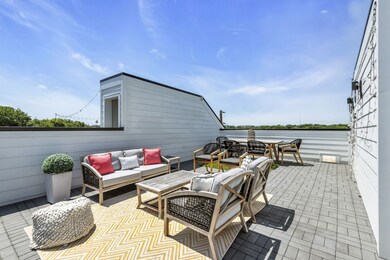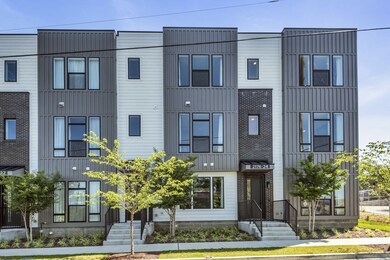2176 Carson St Unit 24 Nashville, TN 37211
Woodycrest NeighborhoodEstimated payment $5,019/month
Highlights
- City View
- Wood Flooring
- High Ceiling
- Deck
- End Unit
- 3-minute walk to Azafran Park
About This Home
ROOFTOP VIEWS • TAKE ADVANTAGE OF 100% BONUS DEPRECIATION • FULLY COMPLIANT STR ZONING • $100K+ IN PROFESSIONAL DESIGN & FURNISHINGS - MUL Permit - Fully Transferable Permit to new Owner/LLC* - This 4 bed 4 bath with extra flex room luxury Carson Street STR is a true standout and one of Nashville’s most compelling investment opportunities. Professionally designed with more than $100,000 in curated décor and high-end furnishings, the property delivers exceptional visual appeal and top-tier performance. Every room has been thoughtfully elevated — designer lighting, bold wallpapers, statement furniture, and themed spaces that consistently delight guests. The private rooftop oasis offers sweeping skyline views, string lighting, and stylish lounge seating — an unforgettable setting for the Nashville experience. Inside, the home has been crafted with intention at every level, resulting in a premium short-term rental product with a strong income history and room to scale. Located just minutes from Broadway, 12 South, and GEODIS Park, this property benefits from fully compliant STR zoning and proximity to Nashville’s most popular attractions. With 100% bonus depreciation available before year-end, the investment upside is substantial. Looking for a grouping all in the same block: #20 #23 and #24 Carson St are available — purchase one or combine them for a multiple listing opportunity ideal to host large groups and maximum revenue potential. Turnkey. Fully furnished. Immaculately maintained. Opportunities of this caliber rarely come to market.
Listing Agent
Compass RE Brokerage Phone: 6155828081 License #306730 Listed on: 11/18/2025

Property Details
Home Type
- Multi-Family
Est. Annual Taxes
- $1,983
Year Built
- Built in 2023
Lot Details
- 871 Sq Ft Lot
- End Unit
HOA Fees
- $185 Monthly HOA Fees
Parking
- 2 Car Attached Garage
- Rear-Facing Garage
- Garage Door Opener
Home Design
- Property Attached
- Brick Exterior Construction
- Hardboard
Interior Spaces
- 2,199 Sq Ft Home
- Property has 3 Levels
- High Ceiling
- Ceiling Fan
- Entrance Foyer
- Great Room
- Interior Storage Closet
- City Views
Kitchen
- Eat-In Kitchen
- Built-In Gas Oven
- Microwave
- Dishwasher
- Smart Appliances
- Disposal
Flooring
- Wood
- Tile
Bedrooms and Bathrooms
- 4 Bedrooms | 1 Main Level Bedroom
- Walk-In Closet
- 4 Full Bathrooms
- Double Vanity
Laundry
- Dryer
- Washer
Home Security
- Smart Locks
- Carbon Monoxide Detectors
- Fire and Smoke Detector
Eco-Friendly Details
- Energy-Efficient Insulation
- Energy-Efficient Thermostat
- Air Purifier
Outdoor Features
- Deck
- Patio
- Outdoor Gas Grill
Schools
- John B. Whitsitt Elementary School
- Cameron College Preparatory Middle School
- Glencliff High School
Utilities
- Air Filtration System
- Central Heating and Cooling System
- Underground Utilities
- High-Efficiency Water Heater
- High Speed Internet
- Cable TV Available
Listing and Financial Details
- Assessor Parcel Number 105160S00200CO
Community Details
Overview
- $375 One-Time Secondary Association Fee
- Association fees include maintenance structure, ground maintenance, insurance, trash
- Cityview South Subdivision
Pet Policy
- Pets Allowed
Map
Home Values in the Area
Average Home Value in this Area
Property History
| Date | Event | Price | List to Sale | Price per Sq Ft | Prior Sale |
|---|---|---|---|---|---|
| 11/18/2025 11/18/25 | For Sale | $899,000 | -21.8% | $409 / Sq Ft | |
| 05/17/2023 05/17/23 | Sold | $1,150,000 | -4.2% | $523 / Sq Ft | View Prior Sale |
| 05/17/2023 05/17/23 | Pending | -- | -- | -- | |
| 05/17/2023 05/17/23 | For Sale | $1,200,000 | -- | $546 / Sq Ft |
Source: Realtracs
MLS Number: 3047400
- 2176 Carson St Unit 3
- 2176 Carson St Unit 23
- 2176 Carson St Unit 4
- 2176 Carson St Unit 20
- 2197 Nolensville Pike Unit 324
- 2141 Rosemary Ln
- 414 Rosedale Ave Unit 301
- 410 Rosedale Ave Unit 302
- 414 Rosedale Ave Unit 308
- 414 Rosedale Ave Unit 211
- 2200 Sadler Ave
- 319 Glenrose Ave
- 507 Southern Turf Dr
- 2238 Kline Ave
- 506A Camden Dr
- 2241B Kline Ave
- 2221B Winford Ave
- 100 Sadler Ct
- 2235 Cruzen St
- 2237 Cruzen St
- 2165 Nolensville Pike
- 2165 Nolensville Park Unit 1-125
- 2165 Nolensville Park Unit 1-407
- 2165 Nolensville Park Unit 2-306
- 2165 Nolensville Park Unit 2-115
- 2165 Nolensville Park Unit 1-212
- 2165 Nolensville Park Unit 1-416
- 2165 Nolensville Park Unit 2-118
- 2165 Nolensville Park Unit 2-018
- 2165 Nolensville Park Unit 2-019
- 2165 Nolensville Park Unit 1-118
- 2165 Nolensville Park Unit 2-012
- 2165 Nolensville Park Unit 2-216
- 2082 Whitney Ave
- 2027 Rosemary Ln
- 2197 Nolensville Park Unit 108
- 510 Interstate Blvd S Unit 184
- 510 Interstate Blvd S Unit 180
- 510 Interstate Blvd S Unit 125
- 510 Interstate Blvd S Unit 130
Ask me questions while you tour the home.
