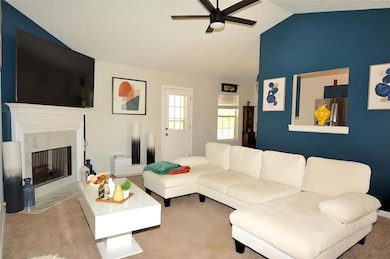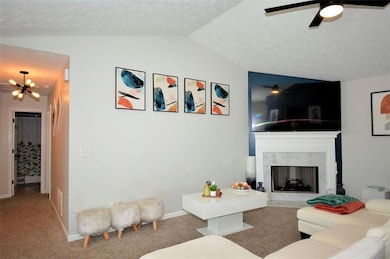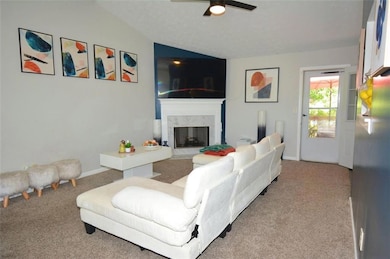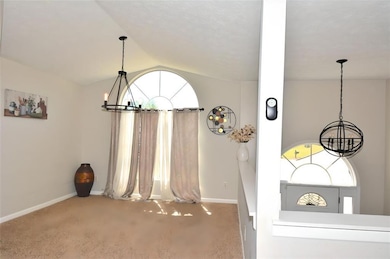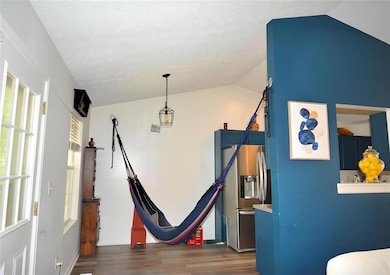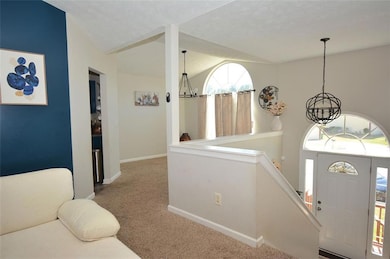2176 Cold Springs Cir Lithonia, GA 30058
Estimated payment $1,506/month
Highlights
- Open-Concept Dining Room
- Property is near public transit
- Main Floor Primary Bedroom
- Deck
- Traditional Architecture
- Bonus Room
About This Home
A beautiful home offering the perfect blend of comfort, space and versatility. This residence is ideal for a multigenerational family, with a flexible layout that provides both privacy and togetherness. Featuring generously sized bedrooms and multiple living areas, everyone can enjoy their own space while staying connected under one roof. The well-designed floor plan includes main level bedrooms and bathrooms, family room, dining room and kitchen, while the lower level includes a living room, bedroom, flex room and full bathroom. Whether you're hosting family gatherings, working from home, or simply relaxing, this home offers the ideal setting. Nestled in a quiet cul-de-sac and established neighborhood with easy access to shopping, schools, and major highways, this property combines convenience with comfort!.
Home Details
Home Type
- Single Family
Est. Annual Taxes
- $2,259
Year Built
- Built in 2000
Lot Details
- 0.3 Acre Lot
- Property fronts a private road
- Cul-De-Sac
Home Design
- Traditional Architecture
- Split Level Home
- Slab Foundation
- Shingle Roof
- Vinyl Siding
- Brick Front
Interior Spaces
- 2,670 Sq Ft Home
- Roommate Plan
- Fireplace Features Blower Fan
- Double Pane Windows
- Two Story Entrance Foyer
- Open-Concept Dining Room
- Dining Room Seats More Than Twelve
- Home Office
- Bonus Room
- Home Gym
- Fire and Smoke Detector
- Laundry on lower level
Kitchen
- Eat-In Kitchen
- Gas Range
- Dishwasher
- Wood Stained Kitchen Cabinets
Flooring
- Carpet
- Laminate
Bedrooms and Bathrooms
- 4 Bedrooms | 3 Main Level Bedrooms
- Primary Bedroom on Main
- In-Law or Guest Suite
- Dual Vanity Sinks in Primary Bathroom
- Separate Shower in Primary Bathroom
- Soaking Tub
Finished Basement
- Walk-Out Basement
- Garage Access
- Exterior Basement Entry
- Finished Basement Bathroom
Parking
- 2 Car Attached Garage
- Front Facing Garage
Outdoor Features
- Deck
Location
- Property is near public transit
- Property is near shops
Schools
- Panola Way Elementary School
- Miller Grove Middle School
- Miller Grove High School
Utilities
- Central Heating and Cooling System
- 110 Volts
- Phone Available
Listing and Financial Details
- Assessor Parcel Number 16 071 01 142
Community Details
Overview
- Oaks Wellborn Subdivision
Recreation
- Park
Map
Home Values in the Area
Average Home Value in this Area
Tax History
| Year | Tax Paid | Tax Assessment Tax Assessment Total Assessment is a certain percentage of the fair market value that is determined by local assessors to be the total taxable value of land and additions on the property. | Land | Improvement |
|---|---|---|---|---|
| 2025 | $4,618 | $95,960 | $16,000 | $79,960 |
| 2024 | $4,869 | $101,760 | $16,000 | $85,760 |
| 2023 | $4,869 | $104,600 | $16,800 | $87,800 |
| 2022 | $2,199 | $77,200 | $4,920 | $72,280 |
| 2021 | $1,807 | $60,200 | $4,920 | $55,280 |
| 2020 | $1,826 | $60,840 | $4,920 | $55,920 |
| 2019 | $1,532 | $48,720 | $4,920 | $43,800 |
| 2018 | $1,240 | $43,800 | $4,920 | $38,880 |
| 2017 | $1,323 | $39,040 | $4,920 | $34,120 |
| 2016 | $945 | $35,160 | $4,920 | $30,240 |
| 2014 | $886 | $28,080 | $4,920 | $23,160 |
Property History
| Date | Event | Price | List to Sale | Price per Sq Ft | Prior Sale |
|---|---|---|---|---|---|
| 08/18/2025 08/18/25 | Price Changed | $250,000 | -7.4% | $94 / Sq Ft | |
| 08/08/2025 08/08/25 | For Sale | $270,000 | 0.0% | $101 / Sq Ft | |
| 08/07/2025 08/07/25 | For Sale | $270,000 | +3.8% | $101 / Sq Ft | |
| 02/07/2023 02/07/23 | Sold | $260,000 | 0.0% | $99 / Sq Ft | View Prior Sale |
| 01/11/2023 01/11/23 | Pending | -- | -- | -- | |
| 12/10/2022 12/10/22 | Price Changed | $260,000 | -7.1% | $99 / Sq Ft | |
| 11/18/2022 11/18/22 | For Sale | $280,000 | 0.0% | $107 / Sq Ft | |
| 11/15/2022 11/15/22 | Pending | -- | -- | -- | |
| 10/28/2022 10/28/22 | For Sale | $280,000 | -- | $107 / Sq Ft |
Purchase History
| Date | Type | Sale Price | Title Company |
|---|---|---|---|
| Warranty Deed | $260,000 | -- | |
| Deed | -- | -- | |
| Deed | -- | -- | |
| Foreclosure Deed | $152,570 | -- | |
| Quit Claim Deed | -- | -- | |
| Deed | $122,100 | -- |
Mortgage History
| Date | Status | Loan Amount | Loan Type |
|---|---|---|---|
| Open | $255,290 | FHA | |
| Previous Owner | $121,958 | FHA |
Source: First Multiple Listing Service (FMLS)
MLS Number: 7629381
APN: 16-071-01-142
- 2172 Cold Springs Cir
- 5812 Wind Gate Ln
- 2237 Wind Rose Ct
- 2089 Quilt Ct
- 5739 Windfall Ln
- 5876 Old Wellborn Trace
- 2373 Wellborn Hills Ct
- 5734 Wellborn Oaks Ct
- 5537 Wellborn Creek Dr
- Pearson Plan at Wellington Park
- 5546 Wellborn Creek Dr
- 5853 Greystone Dr
- 2218 Lowtrail Ct
- 2284 Cypress Point Way
- 2357 Wellborn Hills Place
- 2106 Singer Way
- 5547 Strathmoor Manor Cir
- 5897 Strathmoor Manor Cir Unit I
- 5799 Cedar Croft Ln
- 5742 Wellborn Creek Dr
- 5812 Wind Gate Ln
- 5793 Wind Gate Ln
- 5677 Wind Gate Ln
- 5681 Wind Gate Ln
- 5583 Windfall Ln
- 5820 Calle Vista Dr
- 5821 Strathmoor Manor Cir Unit 16
- 5798 Strathmoor Manor Cir
- 5659 Windfall Ln
- 5872 Abel Ln
- 5926 Old Wellborn Trace
- 2078 Marbut Ln
- 5863 Strathmoor Manor Cir
- 2382 Wellborn Hills Place
- 5869 Bobbin Ln
- 5390 Wellborn Creek Dr
- 5818 Calico Ct
- 6026 Old Wellborn Trace

