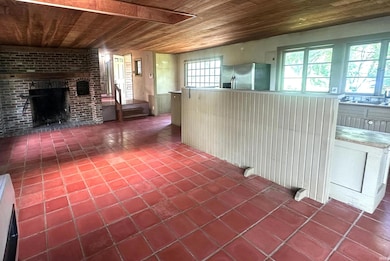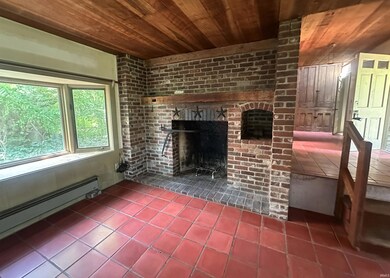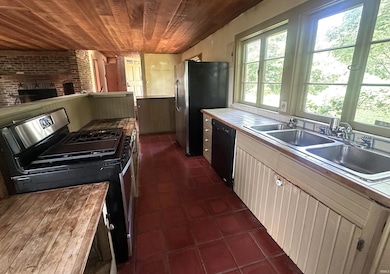2176 Indiana 45 Solsberry, IN 47459
Estimated payment $1,520/month
Highlights
- Wood Flooring
- Bungalow
- Wood Siding
- Covered Patio or Porch
- 1-Story Property
About This Home
Ready to escape the restrictions and over regulation of Monroe County? This very unique 10 Acre mini farm is located on IN 45 in Greene Co. This property includes an older farmhouse and several outbuildings. This is a great property for the DIY buyer looking for the tranquility of country living. The original barn is still standing on the property but is in need of repair. This could be restored, or this could provide a source of income as the barn lumber and framing timbers certainly have a secondary market value. This large structure is a survivor and few of these still exist in the area. The home itself has a wonderful cooking hearth fireplace creating a special feel and charm. An open floorplan on the main living area with two bedrooms and more are possible with a remodel. The home does need extensive repair but is livable. Formerly the home of Bittersweet Farm Antiques, operated out of another structure near the barn. This is a very sound structure built on a concrete pad. This building is ready to plumb and could be a future rental cabin or could be used for quarters during the renovation of the home. This property was part of a farm that was divided. The property plat is available. The new deed and survey have been recorded with Greene County. The original farm was 50+ Ac. The larger 40 Ac parcel has been gifted to Sycamore Land Trust. This will provide a fantastic, protected wildlife sanctuary for the new owners. Home to many rare species of local birds and wildlife, this gift will provide a shield of protection from any future use or development adjoining this property to impair the new owner's privacy and comfort on this land. This property does have recorded deed restrictions and cannot be subdivided. Deed restrictions also prohibit hunting on this property. This property is part of an estate and is being sold as-is. No IN Residential Sales Disclosures per Estate exemption.
Listing Agent
RE/MAX Acclaimed Properties Brokerage Phone: 812-327-8273 Listed on: 06/19/2025

Home Details
Home Type
- Single Family
Est. Annual Taxes
- $129
Year Built
- Built in 1930
Lot Details
- 10 Acre Lot
- Property fronts a state road
- Rural Setting
- Irregular Lot
Parking
- Gravel Driveway
Home Design
- Bungalow
- Asphalt Roof
- Wood Siding
Interior Spaces
- 1-Story Property
- Living Room with Fireplace
- Wood Flooring
- Crawl Space
- Laminate Countertops
Bedrooms and Bathrooms
- 2 Bedrooms
- 1 Full Bathroom
Outdoor Features
- Covered Patio or Porch
Schools
- Eastern Greene Elementary And Middle School
- Eastern Greene High School
Utilities
- Window Unit Cooling System
- Heating System Uses Gas
- Septic System
Listing and Financial Details
- Assessor Parcel Number 28-10-11-000-021.000-004
Map
Home Values in the Area
Average Home Value in this Area
Tax History
| Year | Tax Paid | Tax Assessment Tax Assessment Total Assessment is a certain percentage of the fair market value that is determined by local assessors to be the total taxable value of land and additions on the property. | Land | Improvement |
|---|---|---|---|---|
| 2024 | $103 | $80,500 | $32,000 | $48,500 |
| 2023 | $137 | $87,000 | $32,000 | $55,000 |
| 2022 | $126 | $88,800 | $32,000 | $56,800 |
| 2021 | $127 | $82,500 | $32,000 | $50,500 |
| 2020 | $124 | $82,500 | $32,000 | $50,500 |
| 2019 | $164 | $82,500 | $32,000 | $50,500 |
| 2018 | $479 | $78,000 | $32,000 | $46,000 |
| 2017 | $474 | $74,400 | $32,000 | $42,400 |
| 2016 | $439 | $74,100 | $32,000 | $42,100 |
| 2014 | $382 | $15,000 | $15,000 | $0 |
| 2013 | -- | $15,000 | $15,000 | $0 |
Property History
| Date | Event | Price | List to Sale | Price per Sq Ft |
|---|---|---|---|---|
| 08/26/2025 08/26/25 | Price Changed | $287,000 | -4.0% | $174 / Sq Ft |
| 06/19/2025 06/19/25 | For Sale | $299,000 | -- | $181 / Sq Ft |
Purchase History
| Date | Type | Sale Price | Title Company |
|---|---|---|---|
| Warranty Deed | -- | None Listed On Document |
Source: Indiana Regional MLS
MLS Number: 202523891
APN: 28-10-11-000-021.000-004
- 12905 E Shady Meadows
- 1500 N Algood Dr
- 13727 E Timber Trace Dr
- 1423 N Lawrence Hollow Dr
- TBD W Graves Rd
- 1718 Indiana 43
- 1718 N Highway 43
- Lot 13 E Cedar Ridge Ln
- 7255 S Burch Rd
- 11077 E Rader Ln
- TBD S Burch Rd
- 835 N Woodland Cir
- 6395 S Burch Rd
- 10056 E State Road 54
- 699 N Deer Lake Dr
- 8999 S Snow Rd
- 10728 E Christian Church Rd
- 11472 E Wagner Rd
- 9865 W Thacker Rd
- 8190 S Stanford Rd
- 5168 S Indian Valley Dr
- 3900 S Rendy Ln
- 3696 S Leonard Springs Rd Unit 3696
- 3111 S Leonard Springs Rd
- 5713 W Monarch Ct
- 3878 S Bushmill Dr
- 3525 S Wickens St
- 441 S Westgate Dr
- 2201 S Oakdale Dr
- 2739 S Boardwalk Cir
- 1425 W Westwind Ct
- 400 S Village Ct
- 1462 W Rockcrest Dr
- 1780 W Sunstone Dr
- 1259 W Rangeview Cir
- 1000 S Basswood Cir
- 1237 W Rangeview Cir
- 201 W Church Ln
- 1150 W Rangeview Cir
- 1231 W Rangeview Cir






