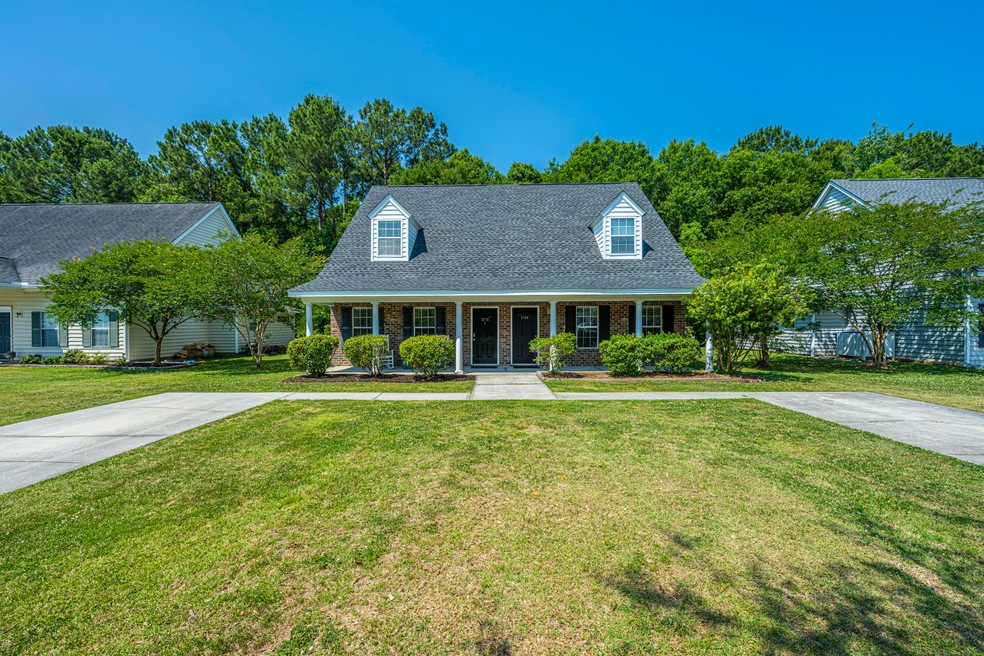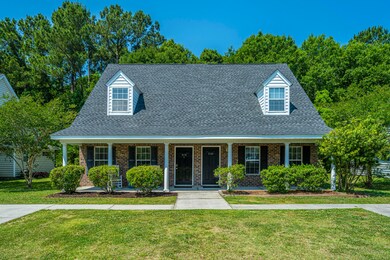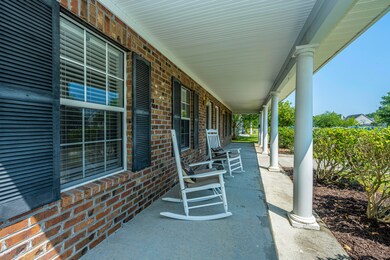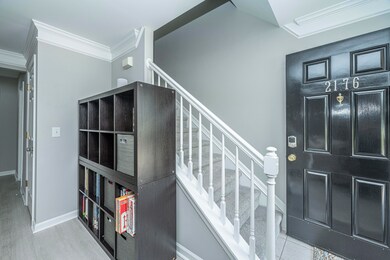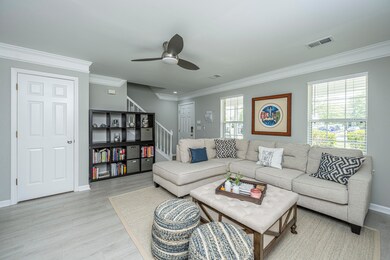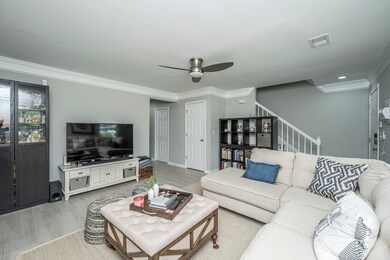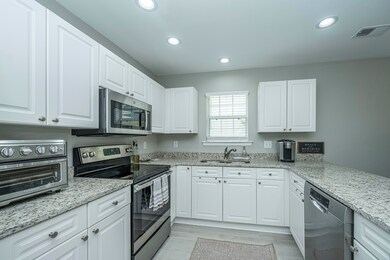
2176 Kings Gate Ln Mount Pleasant, SC 29466
Dunes West NeighborhoodHighlights
- Community Pool
- Eat-In Kitchen
- Walk-In Closet
- Charles Pinckney Elementary School Rated A
- Screened Patio
- Cooling Available
About This Home
As of May 2024Be sure not to miss this one! UPDATES & AMENITIES! This updated townhouse is absolutely beautiful! Walk into a generous living room where you are sure to love the new luxury vinyl plank flooring; and the new paint and crown molding really give this home a bright look. The large kitchen has tons of counter space and storage; as well as, two pantries! The spacious eat-in/ breakfast nook over look a lovely screened porch- perfect for your morning coffee or favorite afternoon beverage! The master bedroom is downstairs with an attached full bathroom. Upstairs you find two more large bedrooms with walk-in closets and another full bathroom. With so much new and the low maintenance, the comfort levels just keep getting better on this home!
Last Agent to Sell the Property
Carolina One Real Estate License #94432 Listed on: 05/28/2021

Home Details
Home Type
- Single Family
Est. Annual Taxes
- $1,049
Year Built
- Built in 2005
Lot Details
- 5,227 Sq Ft Lot
Parking
- Off-Street Parking
Home Design
- Brick Exterior Construction
- Slab Foundation
- Architectural Shingle Roof
- Vinyl Siding
Interior Spaces
- 1,397 Sq Ft Home
- 2-Story Property
- Smooth Ceilings
- Ceiling Fan
- Family Room
- Laundry Room
Kitchen
- Eat-In Kitchen
- Dishwasher
- Kitchen Island
Bedrooms and Bathrooms
- 3 Bedrooms
- Walk-In Closet
- 2 Full Bathrooms
Outdoor Features
- Screened Patio
- Stoop
Schools
- Charles Pinckney Elementary School
- Cario Middle School
- Wando High School
Utilities
- Cooling Available
- Heat Pump System
Community Details
Overview
- Property has a Home Owners Association
- Front Yard Maintenance
- Club Membership Available
- Dunes West Subdivision
Recreation
- Golf Course Membership Available
- Community Pool
- Trails
Ownership History
Purchase Details
Home Financials for this Owner
Home Financials are based on the most recent Mortgage that was taken out on this home.Purchase Details
Home Financials for this Owner
Home Financials are based on the most recent Mortgage that was taken out on this home.Purchase Details
Purchase Details
Home Financials for this Owner
Home Financials are based on the most recent Mortgage that was taken out on this home.Purchase Details
Similar Homes in Mount Pleasant, SC
Home Values in the Area
Average Home Value in this Area
Purchase History
| Date | Type | Sale Price | Title Company |
|---|---|---|---|
| Deed | $415,000 | None Listed On Document | |
| Deed | $300,000 | Dodds Hennessy & Stith Llp | |
| Quit Claim Deed | -- | None Available | |
| Deed | $229,000 | None Available | |
| Deed | $140,000 | None Available |
Mortgage History
| Date | Status | Loan Amount | Loan Type |
|---|---|---|---|
| Previous Owner | $224,852 | FHA |
Property History
| Date | Event | Price | Change | Sq Ft Price |
|---|---|---|---|---|
| 05/23/2024 05/23/24 | Sold | $415,000 | 0.0% | $297 / Sq Ft |
| 04/22/2024 04/22/24 | For Sale | $415,000 | +38.3% | $297 / Sq Ft |
| 07/23/2021 07/23/21 | Sold | $300,000 | +5.3% | $215 / Sq Ft |
| 06/01/2021 06/01/21 | Pending | -- | -- | -- |
| 05/28/2021 05/28/21 | For Sale | $285,000 | +24.5% | $204 / Sq Ft |
| 06/13/2018 06/13/18 | Sold | $229,000 | 0.0% | $164 / Sq Ft |
| 05/14/2018 05/14/18 | Pending | -- | -- | -- |
| 05/03/2018 05/03/18 | For Sale | $229,000 | -- | $164 / Sq Ft |
Tax History Compared to Growth
Tax History
| Year | Tax Paid | Tax Assessment Tax Assessment Total Assessment is a certain percentage of the fair market value that is determined by local assessors to be the total taxable value of land and additions on the property. | Land | Improvement |
|---|---|---|---|---|
| 2024 | $1,301 | $12,000 | $0 | $0 |
| 2023 | $1,301 | $12,000 | $0 | $0 |
| 2022 | $1,174 | $12,000 | $0 | $0 |
| 2021 | $1,018 | $9,160 | $0 | $0 |
| 2020 | $1,049 | $9,160 | $0 | $0 |
| 2019 | $1,041 | $9,160 | $0 | $0 |
| 2017 | $2,538 | $10,590 | $0 | $0 |
| 2016 | $2,451 | $10,590 | $0 | $0 |
| 2015 | $2,337 | $10,590 | $0 | $0 |
| 2014 | $2,014 | $0 | $0 | $0 |
| 2011 | -- | $0 | $0 | $0 |
Agents Affiliated with this Home
-
Suzi Baldrick
S
Seller's Agent in 2024
Suzi Baldrick
Carolina One Real Estate
(843) 442-3149
2 in this area
11 Total Sales
-
Kevin Jones
K
Buyer's Agent in 2024
Kevin Jones
JOME
(843) 415-8381
1 in this area
5 Total Sales
-
Kristyn Ackerman
K
Seller's Agent in 2021
Kristyn Ackerman
Carolina One Real Estate
(843) 860-5893
2 in this area
29 Total Sales
-
Patrick Floyd
P
Buyer's Agent in 2018
Patrick Floyd
Compass Carolinas, LLC
(843) 822-4364
69 Total Sales
Map
Source: CHS Regional MLS
MLS Number: 21014343
APN: 583-08-00-133
- 2220 Kings Gate Ln
- 2851 Curran Place
- 2525 Kings Gate Ln
- 2028 Kings Gate Ln
- 3307 Crowell Ln
- 101 Fresh Meadow Ln
- 196 Fair Sailing Rd Unit 25
- 2648 Balena Dr
- 132 Fresh Meadow Ln Unit 71
- 1959 N Smokerise Way
- 2876 Rivertowne Pkwy
- 2120 Tall Grass Cir
- 2822 Rivertowne Pkwy
- 1067 Black Rush Cir
- 1912 N Smokerise Way
- 160 Palm Cove Way
- 121 Palm Cove Way
- 124 Palm Cove Way
- 2278 Sandy Point Ln
- 1607 Willowick Ct
