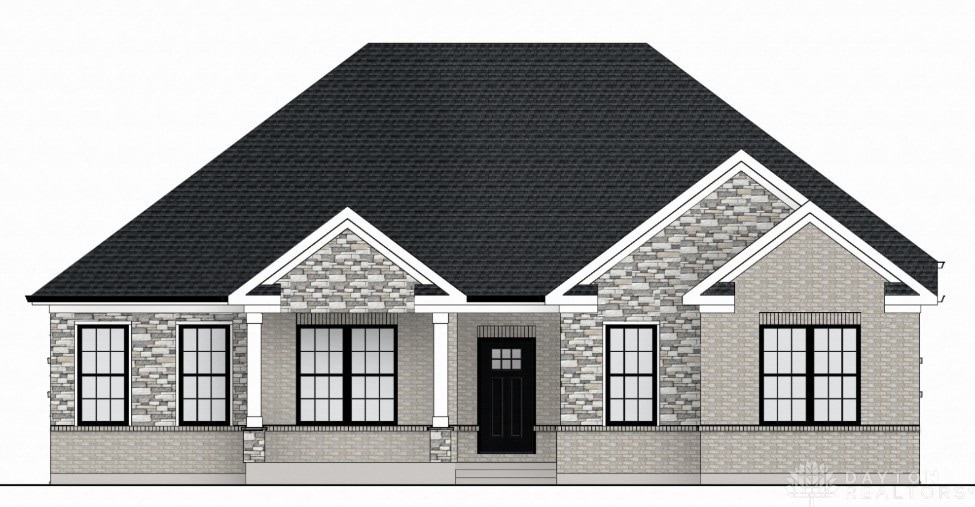Estimated payment $5,248/month
Highlights
- 3 Car Attached Garage
- Bathroom on Main Level
- Home Under Construction
- Trebein Elementary School Rated A
- Forced Air Heating and Cooling System
- 1-Story Property
About This Home
Experience refined living in this brand-new custom-built home by Design Homes, perfectly situated in the prestigious Country Club of the North Golf Community. This stunning residence combines timeless craftsmanship with modern luxury, offering 3 bedrooms, 3.5 bathrooms, and a private study across a thoughtfully designed open-concept floor plan. The heart of the home is the expansive great room, kitchen, and dining area, seamlessly blending style and functionality—perfect for entertaining or everyday living. The gourmet kitchen features high-end finishes, custom cabinetry, and a large island that invites gathering and connection. The primary suite provides a private retreat with a spa-inspired en-suite bath and generous walk-in closet. Two additional bedrooms, each with their own bathrooms, ensure comfort and privacy for family or guests. Downstairs, enjoy the spacious recreation room, ideal for movie nights, a game area, or a fitness space. Step outside to a covered patio overlooking peaceful surroundings—perfect for relaxing or hosting guests year-round. Additional highlights include a 3-car side-entry garage, designer selections throughout, and the unmatched optional amenities of the Country Club of the North community, including golf, dining, and recreation.
Listing Agent
Design Homes & Development Co. Brokerage Phone: (937) 438-3667 License #2011002930 Listed on: 11/13/2025
Home Details
Home Type
- Single Family
Est. Annual Taxes
- $1,122
Year Built
- Home Under Construction
HOA Fees
- $148 Monthly HOA Fees
Parking
- 3 Car Attached Garage
Home Design
- Brick Exterior Construction
- Shingle Siding
Interior Spaces
- 1-Story Property
- Partially Finished Basement
- Basement Fills Entire Space Under The House
Bedrooms and Bathrooms
- 3 Bedrooms
- Bathroom on Main Level
Utilities
- Forced Air Heating and Cooling System
- Heating System Uses Natural Gas
Listing and Financial Details
- Assessor Parcel Number B03-0002-0051-1-0279-00
Map
Home Values in the Area
Average Home Value in this Area
Tax History
| Year | Tax Paid | Tax Assessment Tax Assessment Total Assessment is a certain percentage of the fair market value that is determined by local assessors to be the total taxable value of land and additions on the property. | Land | Improvement |
|---|---|---|---|---|
| 2024 | $1,122 | $19,530 | $19,530 | $0 |
| 2023 | $1,122 | $19,530 | $19,530 | $0 |
| 2022 | $1,279 | $19,530 | $19,530 | $0 |
| 2021 | $1,292 | $19,530 | $19,530 | $0 |
| 2020 | $1,298 | $19,530 | $19,530 | $0 |
| 2019 | $853 | $11,790 | $11,790 | $0 |
| 2018 | $746 | $11,790 | $11,790 | $0 |
| 2017 | $732 | $11,790 | $11,790 | $0 |
| 2016 | $757 | $11,790 | $11,790 | $0 |
| 2015 | $761 | $11,790 | $11,790 | $0 |
| 2014 | $1,154 | $11,790 | $11,790 | $0 |
Property History
| Date | Event | Price | List to Sale | Price per Sq Ft |
|---|---|---|---|---|
| 11/13/2025 11/13/25 | Pending | -- | -- | -- |
| 11/13/2025 11/13/25 | For Sale | $949,995 | -- | -- |
Purchase History
| Date | Type | Sale Price | Title Company |
|---|---|---|---|
| Warranty Deed | $77,000 | None Listed On Document | |
| Limited Warranty Deed | $4,600,000 | Attorney |
Mortgage History
| Date | Status | Loan Amount | Loan Type |
|---|---|---|---|
| Open | $851,395 | Construction | |
| Previous Owner | $5,110,000 | Unknown |
Source: Dayton REALTORS®
MLS Number: 947772
APN: B03-0002-0051-1-0279-00
- 2178 Annandale Place
- 29 Governors Club Dr
- 33 Governors Club Dr
- 2284 Annandale Place
- Shadow Creek Plan at Country Club of the North - Signature Series
- Brookside Plan at Country Club of the North - Signature Series
- Breton Plan at Country Club of the North - Luxury Series
- Woodhall Plan at Country Club of the North - Luxury Series
- Stone Eagle Plan at Country Club of the North - Luxury Series
- Heatherwood Plan at Country Club of the North - Signature Series
- Arcadia Plan at Country Club of the North - Luxury Series
- Equestrian Plan at Country Club of the North - Signature Series
- Rubicon Plan at Country Club of the North - Signature Series
- Sonoma Plan at Country Club of the North - Signature Series
- Southern Hills Plan at Country Club of the North - Luxury Series
- Cypress Pointe Plan at Country Club of the North - Signature Series
- Breckenridge Plan at Country Club of the North - Signature Series
- Meridian Plan at Country Club of the North - Signature Series
- Oakmont Plan at Country Club of the North - Signature Series
- Congressional Plan at Country Club of the North - Luxury Series

