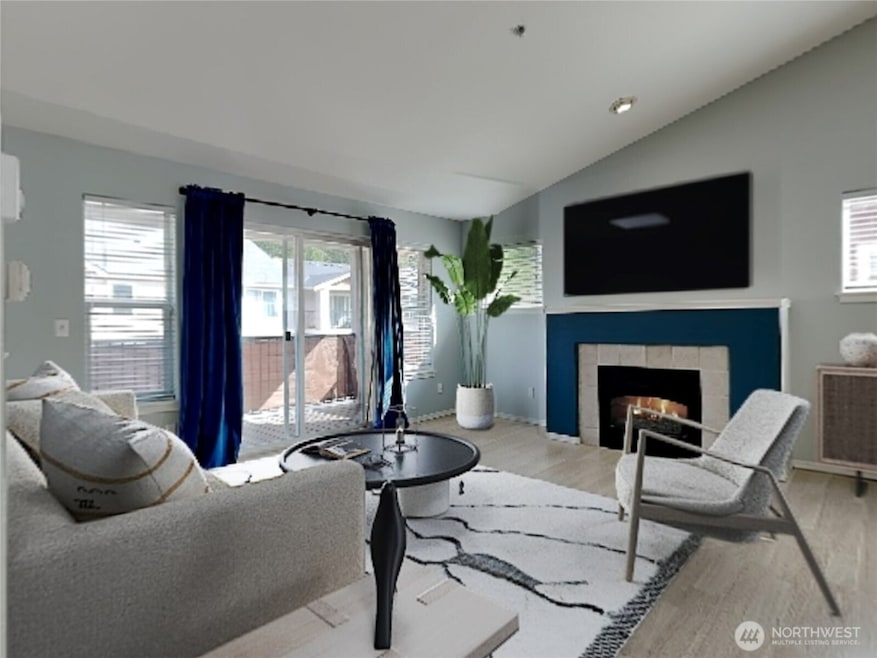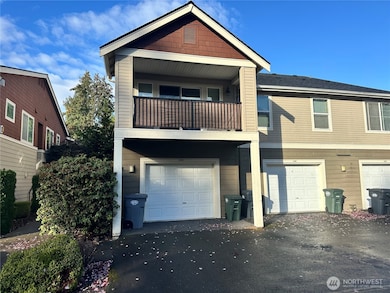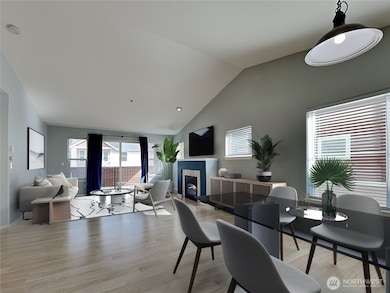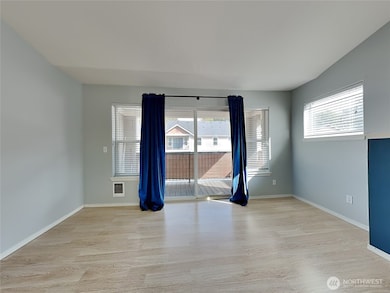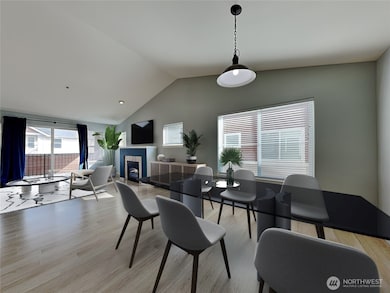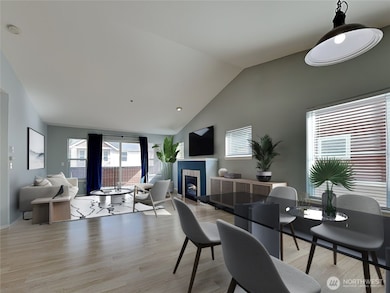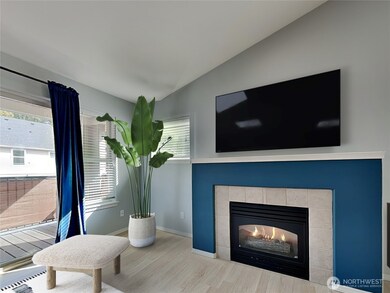2176 Palisade Blvd Unit F-3 Dupont, WA 98327
Estimated payment $2,703/month
Highlights
- Unit is on the top floor
- Property is near public transit
- Vaulted Ceiling
- Steilacoom High School Rated A-
- Territorial View
- End Unit
About This Home
Adorable, 3 bd, 1.75 bath, top floor, unit in desirable, Palisade Park! Entrance opens up to dining, living, kitchen, great room effect! Lots of windows & vaulted ceilings makes it light & bright! Lvg rm takes you out to quiet, relaxing, back deck. Gracious kitchen w/ plenty of cabinets& counters, open & inviting for fun entertaining. Large primary bdrm with walk-in closet & bth. Enjoy nearby trails and parks, or walk to the city center for eateries, shops, etc..! Top floor, end unit, garage below, no one above or below! Don't miss this amazing opportunity to own your home in this quaint yet thriving community. Easy access to JBLM, I-5 Steilacoom, waterfront and more! Assumable 3% mortg to qualified VA buyers! Virtual staged photos used.
Source: Northwest Multiple Listing Service (NWMLS)
MLS#: 2441871
Property Details
Home Type
- Co-Op
Est. Annual Taxes
- $2,733
Year Built
- Built in 1998
Lot Details
- End Unit
- East Facing Home
- Sprinkler System
HOA Fees
- $477 Monthly HOA Fees
Parking
- 1 Car Garage
Home Design
- Composition Roof
- Cement Board or Planked
Interior Spaces
- 1,332 Sq Ft Home
- 2-Story Property
- Vaulted Ceiling
- Gas Fireplace
- Insulated Windows
- Blinds
- French Doors
- Territorial Views
Kitchen
- Electric Oven or Range
- Stove
- Dishwasher
- Disposal
Flooring
- Laminate
- Vinyl
Bedrooms and Bathrooms
- 3 Main Level Bedrooms
- Walk-In Closet
- Bathroom on Main Level
Laundry
- Electric Dryer
- Washer
Location
- Unit is on the top floor
- Property is near public transit
- Property is near a bus stop
Schools
- Chloe Clark Elementary School
- Pioneer Mid Middle School
- Steilacoom High School
Utilities
- Heating System Mounted To A Wall or Window
- Water Heater
Listing and Financial Details
- Down Payment Assistance Available
- Visit Down Payment Resource Website
- Assessor Parcel Number 9002160180
Community Details
Overview
- Association fees include common area maintenance
- 6 Units
- Maryam Shaukat Association
- Secondary HOA Phone (253) 236-6260
- Palisade Park Condo Ph II Condos
- Nw Landing Subdivision
- Park Phone (253) 236-6260 | Manager Maryam Shaukat
Pet Policy
- Pets Allowed with Restrictions
Map
Home Values in the Area
Average Home Value in this Area
Tax History
| Year | Tax Paid | Tax Assessment Tax Assessment Total Assessment is a certain percentage of the fair market value that is determined by local assessors to be the total taxable value of land and additions on the property. | Land | Improvement |
|---|---|---|---|---|
| 2025 | $2,770 | $347,200 | $82,300 | $264,900 |
| 2024 | $2,770 | $340,900 | $64,700 | $276,200 |
| 2023 | $2,770 | $340,900 | $64,700 | $276,200 |
| 2022 | $2,717 | $340,900 | $64,700 | $276,200 |
| 2021 | $2,863 | $282,300 | $53,900 | $228,400 |
| 2019 | $2,566 | $256,700 | $49,000 | $207,700 |
| 2018 | $2,258 | $249,000 | $56,700 | $192,300 |
| 2017 | $2,067 | $191,600 | $56,700 | $134,900 |
| 2016 | $1,832 | $168,900 | $56,700 | $112,200 |
| 2014 | $954 | $160,900 | $56,700 | $104,200 |
| 2013 | $954 | $139,800 | $46,000 | $93,800 |
Property History
| Date | Event | Price | List to Sale | Price per Sq Ft | Prior Sale |
|---|---|---|---|---|---|
| 11/09/2025 11/09/25 | Pending | -- | -- | -- | |
| 10/28/2025 10/28/25 | Price Changed | $379,000 | -1.6% | $285 / Sq Ft | |
| 10/08/2025 10/08/25 | For Sale | $385,000 | +12.2% | $289 / Sq Ft | |
| 03/15/2021 03/15/21 | Sold | $343,000 | +1.2% | $258 / Sq Ft | View Prior Sale |
| 02/16/2021 02/16/21 | Pending | -- | -- | -- | |
| 02/10/2021 02/10/21 | Price Changed | $339,000 | -2.9% | $255 / Sq Ft | |
| 01/26/2021 01/26/21 | For Sale | $349,000 | -- | $262 / Sq Ft |
Purchase History
| Date | Type | Sale Price | Title Company |
|---|---|---|---|
| Warranty Deed | $343,000 | Wfg Natl Ttl Co Of Wa Llc | |
| Quit Claim Deed | -- | None Available | |
| Deed | $110,000 | Servicelink | |
| Trustee Deed | $157,207 | Northwest Title | |
| Quit Claim Deed | -- | First American Title Ins Co | |
| Warranty Deed | $205,000 | First American Title Ins Co | |
| Warranty Deed | $147,111 | Chicago Title | |
| Warranty Deed | $147,111 | Chicago Title | |
| Warranty Deed | $102,500 | Rainier Title Company |
Mortgage History
| Date | Status | Loan Amount | Loan Type |
|---|---|---|---|
| Open | $350,889 | VA | |
| Previous Owner | $184,500 | Fannie Mae Freddie Mac | |
| Previous Owner | $128,979 | VA | |
| Previous Owner | $105,550 | VA |
Source: Northwest Multiple Listing Service (NWMLS)
MLS Number: 2441871
APN: 900216-0180
- 2104 Palisade Blvd Unit B-7
- 2147 Hammond Ave Unit B10
- 2160 Anderson Ave
- 2176 McDonald Ave
- 2237 Tolmie St
- 1607 Kincaid St Unit E-8
- 1856 Spencer Ct Unit 12F
- 1680 Kennedy Place Unit A4
- 1613 Palisade Blvd
- 1331 Rowan Ct Unit 1331
- 1373 Hudson St Unit 1373
- 1285 Griggs St
- 1267 Hudson St
- 1263 Hudson St
- 2699 Erwin Ave Unit 2699
- 1187 Griggs St Unit 1187
- 1975 Garry Oaks Ave Unit C
- 2055 Garry Oaks Ave Unit B
- 504 Dupont Ave
- 403 Louviers Ave
