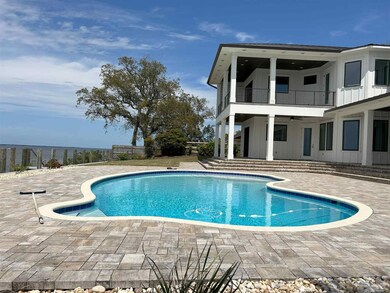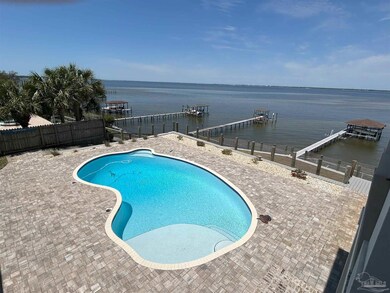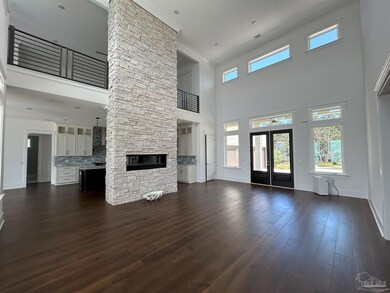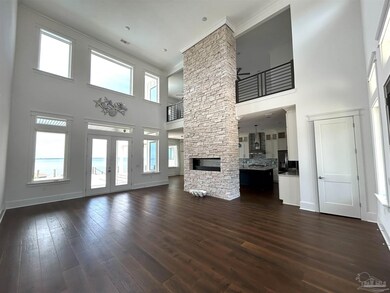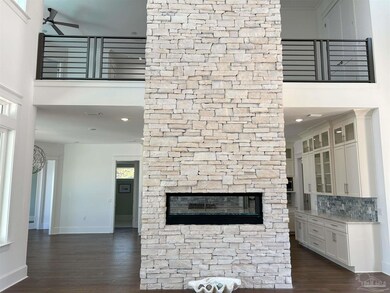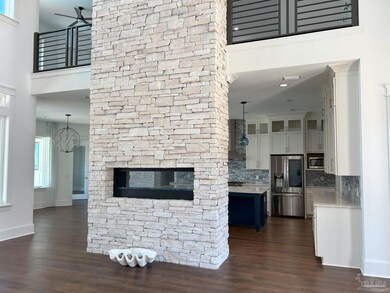
2176 Reservation Rd Gulf Breeze, FL 32563
Estimated Value: $1,072,000 - $2,780,000
Highlights
- Boathouse
- Docks
- Home fronts a seawall
- Gulf Breeze Elementary School Rated A
- Beach Access
- Parking available for a boat
About This Home
As of April 2024SUNSET PARADISE WITH AMAZING LONG RANGE VIEWS ~ 3 year old waterfront home with high elevation, new pool, new seawalls, covered dock with boat lift and 2 jet ski lifts and a detached 3 car garage/workshop. The property was redeveloped with the views in mind: covered lanais along the back, up and down; open lawn next to gunite pool with sundeck and pavers; second level with hot tub and paver area for firepit and grass for lawn games; bottom deck for additional seating and dining. There is a sandy beach and the dock is covered for staying out of the sun on those hot days. Situated on 1 acre you are welcomed up the long drive by gorgeous oak trees and professional landscaping. The front porch with double doors opens into the 2 story great room with views to the water. The great room is highlighted by a stacked stone wall with a 2 sided gas fireplace that opens into the kitchen. The kitchen has plentiful cabinetry up to the 10 ft ceiling, quartzite countertops, double oven, and a huge island topped with bicycle glass globe lights, and a large dining area with lots of windows. A den off the back can be a 4th bedroom. A large pantry with built ins and a large laundry room as well as a mud area. make living easy. 2 bedrooms, each with full bath are located on the west wing. Upstairs is a loft area with a TV and fireplace on the backside of the stacked stone wall that leads to a wraparound lanai. Luxurious primary suite has lanai access, huge bath and closet area, custom shower, built in closet organizers and washer/dryer hookups. This home was built for the water with 2x6 construction, impact windows and doors, and standing seam metal roof. Extra large attached garage with walk up attic AND detached 3 car garage for storing your toys. Hardwood wideplank flooring in all living areas, tile in wet areas, crown molding throughout, sprinkler system on a well, 3 HVAC units, 2 HWH (one tankless) and so much more.
Home Details
Home Type
- Single Family
Est. Annual Taxes
- $18,108
Year Built
- Built in 2021
Lot Details
- 1 Acre Lot
- Home fronts a seawall
- Property Fronts a Bay or Harbor
- Interior Lot
Home Design
- Contemporary Architecture
- Hip Roof Shape
- Slab Foundation
- Frame Construction
- Ridge Vents on the Roof
- Metal Roof
Interior Spaces
- 3,800 Sq Ft Home
- 2-Story Property
- Crown Molding
- Cathedral Ceiling
- Ceiling Fan
- Recessed Lighting
- Electric Fireplace
- Double Pane Windows
- Combination Kitchen and Dining Room
- Home Office
- Bonus Room
- Inside Utility
- Bay Views
Kitchen
- Breakfast Bar
- Double Oven
- Microwave
- Dishwasher
- Wine Cooler
Flooring
- Wood
- Tile
- Travertine
Bedrooms and Bathrooms
- 3 Bedrooms
- Fireplace in Primary Bedroom Retreat
- Walk-In Closet
- Tile Bathroom Countertop
- Dual Vanity Sinks in Primary Bathroom
- Private Water Closet
- Shower Only
Laundry
- Laundry Room
- Washer and Dryer Hookup
Home Security
- High Impact Windows
- Fire and Smoke Detector
Parking
- 7 Car Garage
- Garage Door Opener
- Parking available for a boat
Eco-Friendly Details
- Energy-Efficient Insulation
Pool
- In Ground Pool
- Gunite Pool
Outdoor Features
- Beach Access
- Pier
- Rip-Rap
- Boat Lift
- Boat Slip
- Boathouse
- Docks
- Balcony
- Covered Deck
- Lanai
- Separate Outdoor Workshop
- Rain Gutters
Schools
- Gulf Breeze Elementary And Middle School
- Gulf Breeze High School
Utilities
- Multiple cooling system units
- Central Heating and Cooling System
- Multiple Heating Units
- Heat Pump System
- Baseboard Heating
- Underground Utilities
- Agricultural Well Water Source
- Tankless Water Heater
- Septic Tank
- High Speed Internet
- Cable TV Available
Community Details
- No Home Owners Association
- Santa Rosa Park Subdivision
Listing and Financial Details
- Assessor Parcel Number 352S294700000000202
Ownership History
Purchase Details
Home Financials for this Owner
Home Financials are based on the most recent Mortgage that was taken out on this home.Purchase Details
Home Financials for this Owner
Home Financials are based on the most recent Mortgage that was taken out on this home.Purchase Details
Purchase Details
Home Financials for this Owner
Home Financials are based on the most recent Mortgage that was taken out on this home.Similar Homes in Gulf Breeze, FL
Home Values in the Area
Average Home Value in this Area
Purchase History
| Date | Buyer | Sale Price | Title Company |
|---|---|---|---|
| Payne Sanders | $2,800,000 | Pure Title | |
| Batterton William J | $475,000 | Attorney | |
| Macon Robert R | -- | None Available | |
| Macon Robert R | $650,000 | -- |
Mortgage History
| Date | Status | Borrower | Loan Amount |
|---|---|---|---|
| Open | Payne Sanders | $2,100,000 | |
| Previous Owner | Batterton William J | $380,000 | |
| Previous Owner | Macon Robert R | $650,000 |
Property History
| Date | Event | Price | Change | Sq Ft Price |
|---|---|---|---|---|
| 04/15/2024 04/15/24 | Sold | $2,800,000 | -3.4% | $737 / Sq Ft |
| 03/05/2024 03/05/24 | Pending | -- | -- | -- |
| 03/01/2024 03/01/24 | For Sale | $2,900,000 | +510.5% | $763 / Sq Ft |
| 05/07/2013 05/07/13 | Sold | $475,000 | -10.2% | $104 / Sq Ft |
| 02/23/2013 02/23/13 | Pending | -- | -- | -- |
| 01/25/2013 01/25/13 | For Sale | $529,000 | -- | $116 / Sq Ft |
Tax History Compared to Growth
Tax History
| Year | Tax Paid | Tax Assessment Tax Assessment Total Assessment is a certain percentage of the fair market value that is determined by local assessors to be the total taxable value of land and additions on the property. | Land | Improvement |
|---|---|---|---|---|
| 2024 | $18,108 | $1,369,372 | -- | -- |
| 2023 | $18,108 | $1,329,487 | $0 | $0 |
| 2022 | $17,712 | $1,290,764 | $540,564 | $750,200 |
| 2021 | $6,478 | $482,493 | $472,993 | $9,500 |
| 2020 | $5,577 | $387,894 | $0 | $0 |
| 2019 | $5,724 | $436,425 | $0 | $0 |
| 2018 | $5,691 | $428,288 | $0 | $0 |
| 2017 | $5,601 | $419,479 | $0 | $0 |
| 2016 | $5,520 | $410,851 | $0 | $0 |
| 2015 | $6,118 | $405,585 | $0 | $0 |
| 2014 | $6,113 | $398,860 | $0 | $0 |
Agents Affiliated with this Home
-
Kathleen Batterton

Seller's Agent in 2024
Kathleen Batterton
Levin Rinke Realty
(850) 377-7735
28 in this area
557 Total Sales
-
D
Seller's Agent in 2013
DAVID OWENS
PARADISE COASTAL REALTY, INC.
Map
Source: Pensacola Association of REALTORS®
MLS Number: 643878
APN: 35-2S-29-4700-00000-0202
- 2424 W Bayshore Rd
- 1259 Holliday Dr
- 1197 Bayshore Rd
- 2491 W Bayshore Rd
- 2548 Frank Cir
- 2505 Meek St
- 2501 Meek St
- 2531 Meek St
- 1166 Grand Pointe Dr
- 1126 Mary Kate Dr
- 1391 Windsor Park Rd
- 1388 Windsor Park Rd
- 1386 Windsor Park Rd
- 2679 Edmund Dr
- 2645 Daytime Ct
- 976 Grand Canal St
- 2647 Venetian Way
- 000 Wild Roost Rd
- 2653 Venetian Way
- 1044 Aquamarine Dr
- 2176 Reservation Rd
- 1258 Browns Cir
- 2166 Reservation Rd
- 1252 Browns Cir
- 2202 Reservation Rd
- 2163 Reservation Rd
- 2160 Reservation Rd
- 2206 Reservation Rd
- 2156 Reservation Rd
- 1192 Old Trail
- 2205 Reservation Rd
- 1212 Browns Cir
- 2152 Reservation Rd
- 2210 Reservation Rd
- 1188 Old Trail
- 2213 Reservation Rd
- 1182 Old Trail
- 2214 Reservation Rd
- 1196 Browns Cir
- 1189 Old Trail

