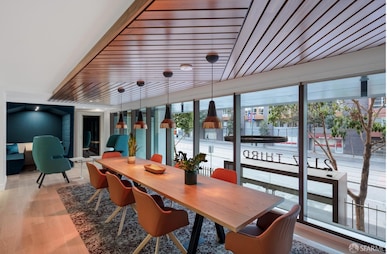PENDING
NEW CONSTRUCTION
$77K PRICE DROP
2177 3rd St, Unit 125 Floor 1 San Francisco, CA 94107
Dogpatch NeighborhoodEstimated payment $11,590/month
Total Views
15,718
3
Beds
2
Baths
1,377
Sq Ft
$1,153
Price per Sq Ft
Highlights
- New Construction
- 2-minute walk to 20Th Street Station
- Modern Architecture
- Daniel Webster Elementary School Rated 9+
- Wood Flooring
- 2-minute walk to Crane Cove Park
About This Home
Newly released first floor 3-bedroom, 2-bathroom, residence with Crane Cove Park and water views. The home is on the courtyard level with front and back private patios. This elegant modern home boasts integrated Miele appliances, Greek Naxos marble countertops, custom Italian cabinetry with LED lighting, window treatments, stunning hardwood floors and a custom closet in the primary BR. The home also includes parking.
Property Details
Home Type
- Condominium
Est. Annual Taxes
- $22,967
Year Built
- Built in 2020 | New Construction
HOA Fees
- $1,290 Monthly HOA Fees
Home Design
- Modern Architecture
- Entry on the 1st floor
- Slab Foundation
- Frame Construction
- Metal Siding
Kitchen
- Double Oven
- Microwave
- Ice Maker
- Dishwasher
- Disposal
Flooring
- Wood
- Carpet
Bedrooms and Bathrooms
- 3 Bedrooms
- 2 Full Bathrooms
- Bathtub with Shower
Parking
- Garage
- Garage Door Opener
Additional Features
- Washer and Dryer Hookup
- Accessible Elevator Installed
- Energy-Efficient Thermostat
- Enclosed Patio or Porch
- Central Heating
Community Details
Overview
- Association fees include common areas, gas, insurance on structure, maintenance structure, ground maintenance, management, security, sewer, trash, water
- 114 Units
- Built by Woods Bagot
Pet Policy
- Limit on the number of pets
- Dogs and Cats Allowed
Map
About This Building
Create a Home Valuation Report for This Property
The Home Valuation Report is an in-depth analysis detailing your home's value as well as a comparison with similar homes in the area
Home Values in the Area
Average Home Value in this Area
Tax History
| Year | Tax Paid | Tax Assessment Tax Assessment Total Assessment is a certain percentage of the fair market value that is determined by local assessors to be the total taxable value of land and additions on the property. | Land | Improvement |
|---|---|---|---|---|
| 2025 | $22,967 | $1,919,350 | $321,374 | $1,597,976 |
| 2024 | $22,967 | $1,881,718 | $315,074 | $1,566,644 |
| 2023 | $22,627 | $1,844,823 | $308,897 | $1,535,926 |
| 2022 | $22,201 | $1,808,651 | $302,841 | $1,505,810 |
| 2021 | $10,709 | $834,224 | $296,904 | $537,320 |
Source: Public Records
Property History
| Date | Event | Price | List to Sale | Price per Sq Ft |
|---|---|---|---|---|
| 10/08/2025 10/08/25 | Pending | -- | -- | -- |
| 09/22/2025 09/22/25 | Price Changed | $1,588,000 | -0.7% | $1,153 / Sq Ft |
| 08/26/2025 08/26/25 | Price Changed | $1,599,000 | -4.0% | $1,161 / Sq Ft |
| 03/04/2025 03/04/25 | For Sale | $1,665,000 | 0.0% | $1,209 / Sq Ft |
| 02/28/2025 02/28/25 | Off Market | $1,665,000 | -- | -- |
| 12/06/2024 12/06/24 | For Sale | $1,665,000 | -- | $1,209 / Sq Ft |
Source: San Francisco Association of REALTORS®
Source: San Francisco Association of REALTORS®
MLS Number: 424083251
APN: 4045-161
Nearby Homes
- 2177 3rd St Unit 721
- 2177 3rd St Unit 121
- 815 Tennessee St Unit 306
- 815 Tennessee St Unit 108
- 712 Tennessee St
- 901 Tennessee St Unit 404
- 950 Tennessee St Unit 410
- 800 22nd St
- 601 Pennsylvania Ave
- 1225-1227 19th St
- 701 Pennsylvania Ave Unit 109
- 701 Pennsylvania Ave Unit 107
- 264 Missouri St
- 573 Connecticut St
- 999 16th St Unit 11
- 352 Arkansas St
- 1325 Indiana St Unit 204
- 1812 20th St
- 631 Carolina St
- 435 China Basin St Unit 205







