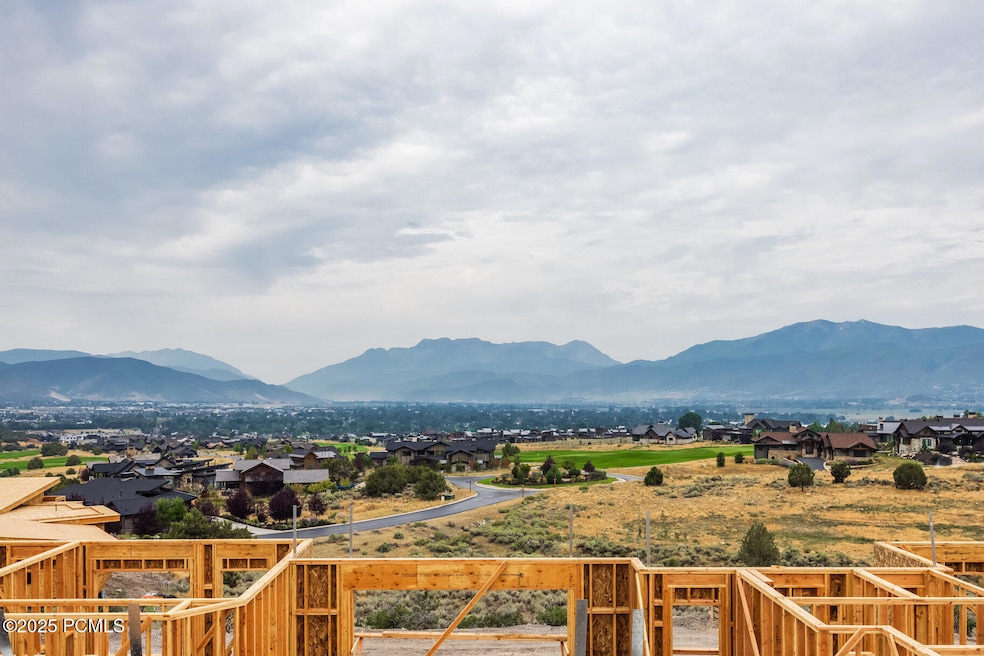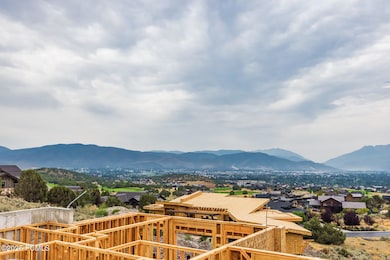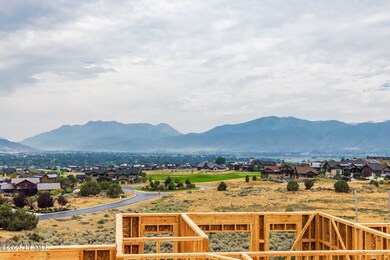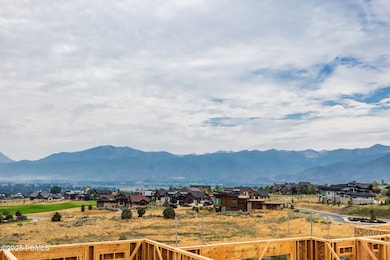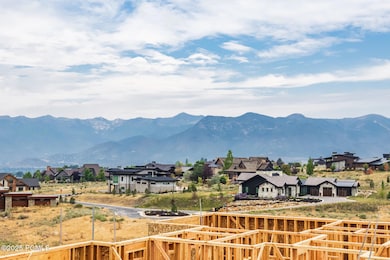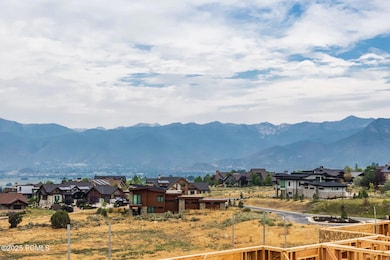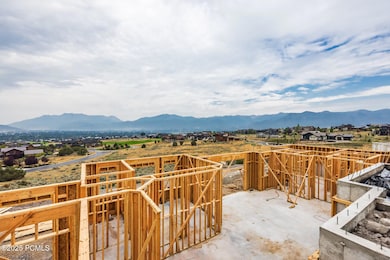PENDING
NEW CONSTRUCTION
2177 E Notch Mountain Cir Heber City, UT 84032
Estimated payment $28,662/month
Total Views
1,437
5
Beds
5.5
Baths
8,204
Sq Ft
$664
Price per Sq Ft
Highlights
- Views of Ski Resort
- Fitness Center
- Building Security
- Property fronts Roosevelt Channel
- Heated Driveway
- Home Theater
About This Home
This beautiful custom home in Red Ledges is UNDER CONTRACT. If you have any questions or if you're interested in any other properties call the listing agent.
Listing Agent
Summit Sotheby's International Realty (Heber) License #9085886-SA00 Listed on: 04/28/2025

Home Details
Home Type
- Single Family
Est. Annual Taxes
- $4,857
Year Built
- Built in 2026 | Under Construction
Lot Details
- 0.78 Acre Lot
- Property fronts a private road
- Cul-De-Sac
- South Facing Home
- Southern Exposure
- Gated Home
- Sloped Lot
- Partial Sprinkler System
HOA Fees
- $265 Monthly HOA Fees
Parking
- 3 Car Attached Garage
- Garage Door Opener
- Heated Driveway
Property Views
- Lake
- Ski Resort
- Golf Course
- Mountain
- Valley
Home Design
- Home is estimated to be completed on 3/31/26
- Mountain Contemporary Architecture
- Wood Frame Construction
- Asphalt Roof
- Metal Roof
- Wood Siding
- Stone Siding
- Concrete Perimeter Foundation
- Metal Construction or Metal Frame
- Stone
Interior Spaces
- 8,204 Sq Ft Home
- Open Floorplan
- Wet Bar
- Vaulted Ceiling
- Gas Fireplace
- Great Room
- Family Room
- Formal Dining Room
- Home Theater
- Home Office
- Storage
- Indoor Spa
- Sauna
- Walk-Out Basement
Kitchen
- Double Oven
- Gas Range
- Microwave
- ENERGY STAR Qualified Refrigerator
- ENERGY STAR Qualified Dishwasher
- Kitchen Island
- Disposal
Flooring
- Wood
- Carpet
Bedrooms and Bathrooms
- 5 Bedrooms | 1 Primary Bedroom on Main
Laundry
- Laundry Room
- ENERGY STAR Qualified Washer
Home Security
- Home Security System
- Fire Sprinkler System
Outdoor Features
- Deck
- Patio
- Outdoor Gas Grill
- Porch
Utilities
- Central Air
- Heating System Uses Natural Gas
- High-Efficiency Furnace
- Hot Water Heating System
- Programmable Thermostat
- Propane
- Natural Gas Connected
- Gas Water Heater
- High Speed Internet
- Phone Available
Listing and Financial Details
- Assessor Parcel Number 00-0021-1659
Community Details
Overview
- Private Membership Available
- Association Phone (435) 657-4090
- Visit Association Website
- Red Ledges Subdivision
Amenities
- Common Area
- Shuttle
- Clubhouse
- Laundry Facilities
Recreation
- Golf Course Membership Available
- Tennis Courts
- Pickleball Courts
- Fitness Center
- Community Pool
- Community Spa
- Property fronts Roosevelt Channel
- Ski Mountain Lounge
- Ski Shuttle
Security
- Building Security
Map
Create a Home Valuation Report for This Property
The Home Valuation Report is an in-depth analysis detailing your home's value as well as a comparison with similar homes in the area
Home Values in the Area
Average Home Value in this Area
Tax History
| Year | Tax Paid | Tax Assessment Tax Assessment Total Assessment is a certain percentage of the fair market value that is determined by local assessors to be the total taxable value of land and additions on the property. | Land | Improvement |
|---|---|---|---|---|
| 2025 | $5,132 | $550,000 | $550,000 | $0 |
| 2024 | $4,857 | $525,000 | $525,000 | $0 |
| 2023 | $4,857 | $350,000 | $350,000 | $0 |
| 2022 | $3,541 | $350,000 | $350,000 | $0 |
| 2021 | $3,502 | $275,000 | $275,000 | $0 |
| 2020 | $4,578 | $350,000 | $350,000 | $0 |
| 2019 | $4,337 | $350,000 | $0 | $0 |
| 2018 | $4,337 | $350,000 | $0 | $0 |
| 2017 | $4,361 | $350,000 | $0 | $0 |
Source: Public Records
Property History
| Date | Event | Price | List to Sale | Price per Sq Ft | Prior Sale |
|---|---|---|---|---|---|
| 09/08/2025 09/08/25 | Pending | -- | -- | -- | |
| 04/28/2025 04/28/25 | For Sale | $5,450,000 | +1213.3% | $664 / Sq Ft | |
| 11/03/2016 11/03/16 | Sold | -- | -- | -- | View Prior Sale |
| 07/06/2016 07/06/16 | Pending | -- | -- | -- | |
| 07/06/2016 07/06/16 | For Sale | $415,000 | -- | -- |
Source: Park City Board of REALTORS®
Purchase History
| Date | Type | Sale Price | Title Company |
|---|---|---|---|
| Warranty Deed | -- | Summit Escrow & Title | |
| Warranty Deed | -- | Summit Escrow & Title | |
| Interfamily Deed Transfer | -- | None Available | |
| Special Warranty Deed | -- | Summit Escrow & Title |
Source: Public Records
Source: Park City Board of REALTORS®
MLS Number: 12501776
APN: 00-0021-1659
Nearby Homes
- 2121 E Flat Top Mountain Dr
- 2121 E Flat Top Mountain Dr Unit 727
- 1067 E Chimney Rock Way Unit 229
- 976 N Chimney Rock Rd
- 976 N Chimney Rock Rd Unit 283
- 1855 Chimney Rock Rd
- 1125 N Explorer Peak Dr
- 1097 N Explorer Peak Dr
- 756 N Copper Belt Dr
- 831 N Explorer Peak Dr
- 1465 N A1 Peak Dr
- 1465 N A1 Peak Dr Unit 480
- 1097 E Explorer Peak Ct Unit 425
- 1746 E Thompson Peak Cir
- 1261 N Granite Peak Way
- 1261 N Granite Peak Way Unit 660
- 748 N Explorer Peak Dr
- 2317 E Red Knob Way
- 2317 E Red Knob Way Unit JH-9
- 1964 E Upper Lookout Knoll Ct
Your Personal Tour Guide
Ask me questions while you tour the home.
