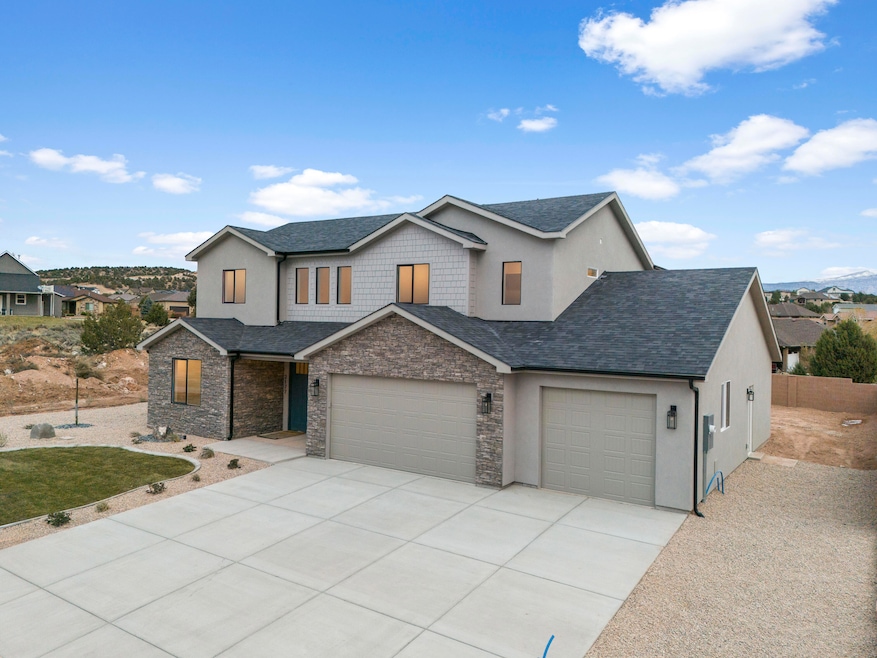
2177 S Bluff Dr Cedar City, UT 84720
Highlights
- Mountain View
- Den
- Double Pane Windows
- No HOA
- Attached Garage
- Walk-In Closet
About This Home
As of June 2025Welcome to Vertex! Beautiful 2-story new construction perfectly situated in the premier Bluff at South Mountain subdivision. 4 Bedrooms + Home Office/5th Bedroom and 3 full Bathrooms. The heart of this home is the open-concept kitchen and great room featuring custom cabinets and a huge walk-in pantry, beautiful granite kitchen countertops with wrap-around island and double ovens. Electric fireplace and built-in custom entertainment cabinets. High ceilings and accent walls with fully trimmed windows. The master suite with attached ensuite features large walk-in shower with euro glass surround, stunning tile work, freestanding soaking tub with breathtaking mountain views, massive walk-in closet which connects to the generous laundry room. Additional high-end features include quartz & granite countertops throughout, all tile showers, tub surrounds and bathroom flooring, custom metal stair railings, laminate flooring, and high baseboards. High efficiency BOSCH heat pump/dual fuel HVAC systems. Three-car garage with a workshop/storage area completely finished and painted (possible 4th car). Pre-wired 50 amp circuit for electric car charging or shop tools. Full front landscaping with full yard block fencing. This home seamlessly blends modern luxury and comfort. Don't miss your chance to own a piece of The Bluff at South Mountain! Square footage figures are provided as a courtesy estimate only and were obtained from architectural plans. Buyer is advised to obtain an independent measurement.
Last Agent to Sell the Property
Equity Real Estate (Advantage) License #12764700-SA00 Listed on: 04/18/2025

Home Details
Home Type
- Single Family
Est. Annual Taxes
- $2,545
Year Built
- Built in 2025
Lot Details
- 0.26 Acre Lot
- Property is Fully Fenced
- Landscaped
- Irregular Lot
- Sprinkler System
Parking
- Attached Garage
- Extra Deep Garage
- Garage Door Opener
Home Design
- Slab Foundation
- Asphalt Roof
- Stucco Exterior
- Stone Exterior Construction
Interior Spaces
- 2,607 Sq Ft Home
- 2-Story Property
- Ceiling Fan
- Self Contained Fireplace Unit Or Insert
- Double Pane Windows
- Den
- Mountain Views
Kitchen
- Built-In Range
- Microwave
- Dishwasher
- Disposal
Bedrooms and Bathrooms
- 5 Bedrooms
- Primary bedroom located on second floor
- Walk-In Closet
- 3 Bathrooms
- Garden Bath
Utilities
- Central Air
- Heating System Uses Natural Gas
- Heat Pump System
Community Details
- No Home Owners Association
Listing and Financial Details
- Assessor Parcel Number B-2027-0002-0000
Ownership History
Purchase Details
Home Financials for this Owner
Home Financials are based on the most recent Mortgage that was taken out on this home.Purchase Details
Home Financials for this Owner
Home Financials are based on the most recent Mortgage that was taken out on this home.Similar Homes in the area
Home Values in the Area
Average Home Value in this Area
Purchase History
| Date | Type | Sale Price | Title Company |
|---|---|---|---|
| Warranty Deed | -- | Southern Utah Title Company | |
| Warranty Deed | -- | -- |
Mortgage History
| Date | Status | Loan Amount | Loan Type |
|---|---|---|---|
| Open | $511,920 | New Conventional |
Property History
| Date | Event | Price | Change | Sq Ft Price |
|---|---|---|---|---|
| 06/09/2025 06/09/25 | Sold | -- | -- | -- |
| 04/30/2025 04/30/25 | Pending | -- | -- | -- |
| 04/18/2025 04/18/25 | For Sale | $639,900 | 0.0% | $245 / Sq Ft |
| 04/07/2025 04/07/25 | Pending | -- | -- | -- |
| 02/21/2025 02/21/25 | Price Changed | $639,900 | +0.1% | $245 / Sq Ft |
| 02/21/2025 02/21/25 | Price Changed | $639,500 | -1.5% | $245 / Sq Ft |
| 01/27/2025 01/27/25 | For Sale | $649,500 | -- | $249 / Sq Ft |
Tax History Compared to Growth
Tax History
| Year | Tax Paid | Tax Assessment Tax Assessment Total Assessment is a certain percentage of the fair market value that is determined by local assessors to be the total taxable value of land and additions on the property. | Land | Improvement |
|---|---|---|---|---|
| 2025 | $2,545 | $327,255 | $50,961 | $276,294 |
| 2023 | $952 | $106,420 | $106,420 | $0 |
| 2022 | $0 | $0 | $0 | $0 |
Agents Affiliated with this Home
-
S
Seller's Agent in 2025
Scott Hanson
Equity Real Estate (Advantage)
(801) 755-6441
6 Total Sales
-
P
Buyer's Agent in 2025
PAIGE ROBINSON
RED ROCK REAL ESTATE
(435) 654-8555
38 Total Sales
Map
Source: Washington County Board of REALTORS®
MLS Number: 25-257625
APN: B-2027-0002-0000
- 2154 S Bluff Dr
- 2207 S 2925 W Unit Talon Pointe subd.
- 2879 W Eagle Dr Unit Lot. 1 Phase 4 Talon
- 2085 S Eagle Dr
- 2226 S 2925 W
- 2189 S Talon Dr
- 2904 W Hawk Dr
- 2897 W Hawk Dr
- 2231 S 2925 W
- 2268 S 2925 W
- 2090 S Talon Cir
- 2753 W Eagle Ridge Loop
- 2988 W 2025 Cir S
- 2817 Oak Springs Rd
- 2085 S Eagle Ridge Loop
- 2345 S Canyon Cir
- 1947 S Oak Springs Cir
- 2290 S Canyon Cir
- 2664 W Black Sage Dr






