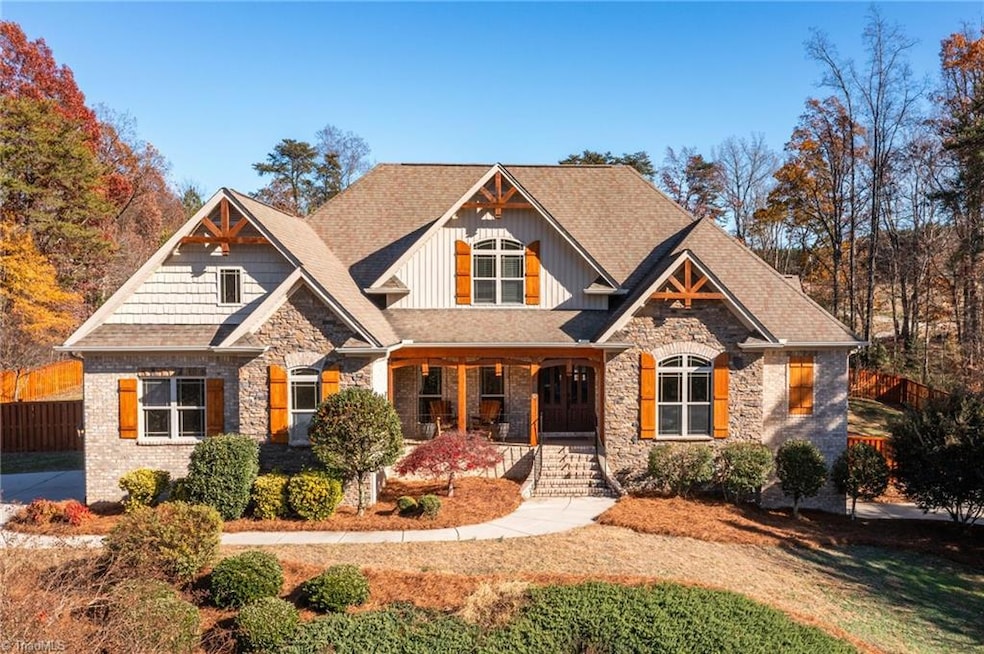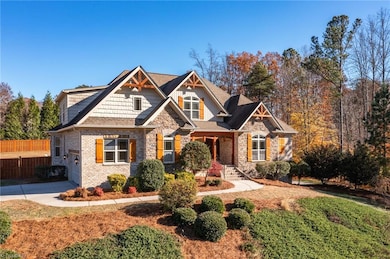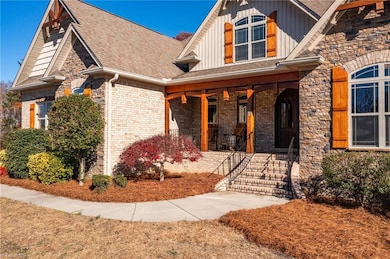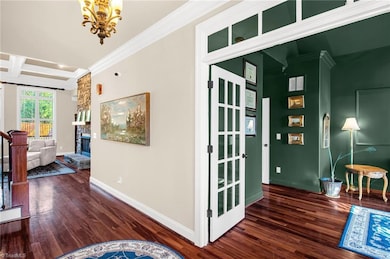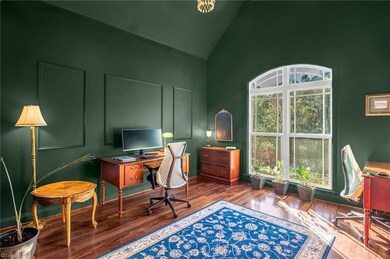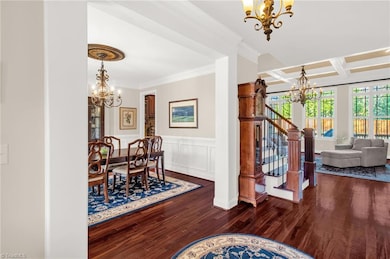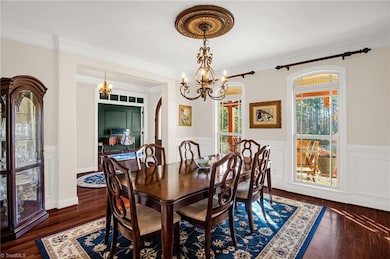2177 Summerlyn Park Dr Kernersville, NC 27284
Northwest Kernersville NeighborhoodEstimated payment $5,081/month
Highlights
- 1.34 Acre Lot
- Keeping Room with Fireplace
- Wood Flooring
- Kernersville Middle Rated 9+
- Vaulted Ceiling
- Main Floor Primary Bedroom
About This Home
Beautiful custom home with thoughtful upgrades and multi-generational living potential on a private lot! This well-designed property features a 4-car garage, fully finished basement, fresh paint, updated lighting and detailed trim. Double-door entry opens to a vaulted office and formal dining room. Main-level primary suite includes a jetted tub, oversized tile shower and walk-in closet. Large kitchen with custom cabinetry opens to a keeping room with fireplace, spacious eat-in area and screened porch. Great room with coffered ceiling and stone fireplace leads to a freshly stained deck overlooking the flat backyard with new shadowbox fence. Second floor offers three large bedrooms, each with direct bath access, huge walk-in storage area and additional office space. Fully finished walkout basement (superior walls) includes a separate 2-car garage and storage rooms, kitchenette, flex room w/ closet, full bath, exercise room, theater room & large living/bonus areas. This one is a must see!
Open House Schedule
-
Saturday, November 22, 20252:00 am to 4:00 pm11/22/2025 2:00:00 AM +00:0011/22/2025 4:00:00 PM +00:00Add to Calendar
Home Details
Home Type
- Single Family
Est. Annual Taxes
- $5,861
Year Built
- Built in 2007
Lot Details
- 1.34 Acre Lot
- Fenced
- Property is zoned RS20
HOA Fees
- $25 Monthly HOA Fees
Parking
- 4 Car Attached Garage
- Basement Garage
- Side Facing Garage
- Driveway
Home Design
- Brick Exterior Construction
- Stone
Interior Spaces
- 5,602 Sq Ft Home
- Property has 2 Levels
- Wet Bar
- Vaulted Ceiling
- Ceiling Fan
- Insulated Windows
- Living Room with Fireplace
- Keeping Room with Fireplace
- 2 Fireplaces
- Dryer Hookup
- Finished Basement
Kitchen
- Gas Cooktop
- Dishwasher
- Solid Surface Countertops
Flooring
- Wood
- Carpet
- Tile
Bedrooms and Bathrooms
- 4 Bedrooms
- Primary Bedroom on Main
- Separate Shower
Attic
- Walk-In Attic
- Pull Down Stairs to Attic
Outdoor Features
- Porch
Schools
- Kernersville Middle School
- East Forsyth High School
Utilities
- Forced Air Heating and Cooling System
- Heating System Uses Propane
- Gas Water Heater
Community Details
- Summerlyn Park Subdivision
Listing and Financial Details
- Tax Lot 10
- Assessor Parcel Number 6887089563
- 1% Total Tax Rate
Map
Home Values in the Area
Average Home Value in this Area
Tax History
| Year | Tax Paid | Tax Assessment Tax Assessment Total Assessment is a certain percentage of the fair market value that is determined by local assessors to be the total taxable value of land and additions on the property. | Land | Improvement |
|---|---|---|---|---|
| 2025 | $5,416 | $903,500 | $90,200 | $813,300 |
| 2024 | $5,416 | $659,100 | $90,200 | $568,900 |
| 2023 | $5,416 | $659,100 | $90,200 | $568,900 |
| 2022 | $5,416 | $659,100 | $90,200 | $568,900 |
| 2021 | $5,416 | $659,100 | $90,200 | $568,900 |
| 2020 | $5,325 | $597,800 | $72,100 | $525,700 |
| 2019 | $5,385 | $597,800 | $72,100 | $525,700 |
| 2018 | $5,184 | $597,800 | $72,100 | $525,700 |
Property History
| Date | Event | Price | List to Sale | Price per Sq Ft | Prior Sale |
|---|---|---|---|---|---|
| 11/21/2025 11/21/25 | For Sale | $865,000 | +4.2% | $154 / Sq Ft | |
| 02/25/2025 02/25/25 | Sold | $830,000 | 0.0% | $148 / Sq Ft | View Prior Sale |
| 02/15/2025 02/15/25 | Pending | -- | -- | -- | |
| 02/11/2025 02/11/25 | Off Market | $830,000 | -- | -- | |
| 02/11/2025 02/11/25 | For Sale | $850,000 | 0.0% | $152 / Sq Ft | |
| 12/21/2024 12/21/24 | Pending | -- | -- | -- | |
| 12/05/2024 12/05/24 | For Sale | $850,000 | +52.6% | $152 / Sq Ft | |
| 11/03/2017 11/03/17 | Sold | $557,000 | -10.9% | $107 / Sq Ft | View Prior Sale |
| 10/03/2017 10/03/17 | Pending | -- | -- | -- | |
| 04/10/2017 04/10/17 | For Sale | $624,900 | -- | $120 / Sq Ft |
Purchase History
| Date | Type | Sale Price | Title Company |
|---|---|---|---|
| Warranty Deed | $830,000 | None Listed On Document | |
| Warranty Deed | $830,000 | None Listed On Document | |
| Warranty Deed | $557,000 | None Available | |
| Warranty Deed | $69,000 | None Available |
Mortgage History
| Date | Status | Loan Amount | Loan Type |
|---|---|---|---|
| Open | $788,500 | New Conventional | |
| Closed | $788,500 | New Conventional | |
| Previous Owner | $501,300 | Adjustable Rate Mortgage/ARM |
Source: Triad MLS
MLS Number: 1202053
APN: 6887-08-9563
- 2480 Dean Rd
- 1470 Old Coach Rd
- 7177 Mantlewood Ln
- 1462 Dappledown St Unit 2
- 1466 Dappledown St Unit 1
- 1461 Dappledown St Unit 64
- 1457 Dappledown St Unit 65
- 1869 Black Horse Rd Unit 75
- 1516 Chimney Rock Dr
- 1605 Birtwick Park St Unit 31
- 8630 Hickory Hill Ln
- 1621 Birtwick Park St Unit 35
- 1582 Dappledown St Unit 59
- 1586 Dappledown St Unit 58
- 1590 Dappledown St Unit 57
- 7106 Smokerise Ln
- 1102 Kerner Rd
- 1573 Dappledown St Unit 52
- 1617 Birtwick Park St Unit 34
- 1762 Black Horse Rd Unit 50
- 2436 Dewberry Farm Ln
- 7755 Abington Dr
- 120 Farmwood Dr
- 101 Saint Charles Ct
- 101 St Charles Ct
- 139 Nelson St Unit 201
- 139 Nelson St Unit 204
- 422 Mountain View Dr
- 7109 Lambeth Farm Ln N
- 421 Jefferson St
- 5400 Walkertown Landing Cir
- 520 Michael St
- 472 Lindsay St
- 1000 Salisbury St
- 5390 Holbein Gate Rd
- 515 Springbrook Dr
- 1563 Amberview Ln
- 2670 Darrow Rd
- 107 Patio Ct
- 137 Kentland Ridge Dr
