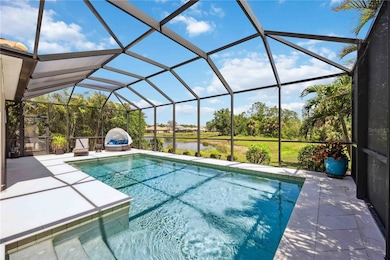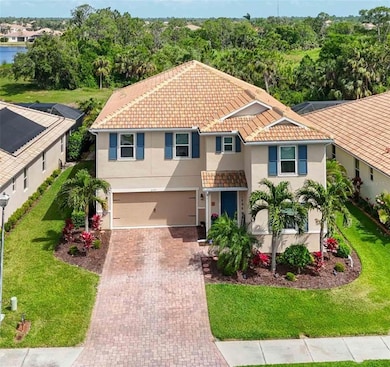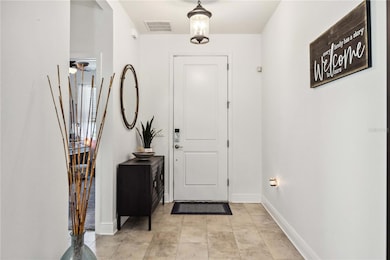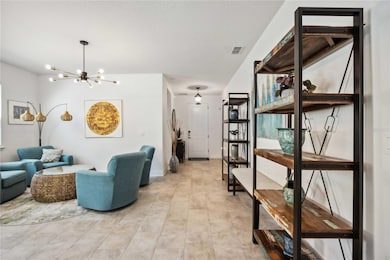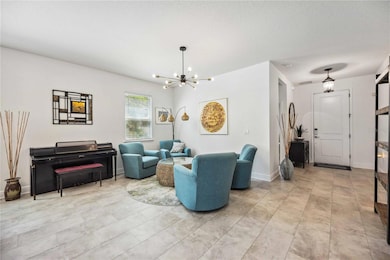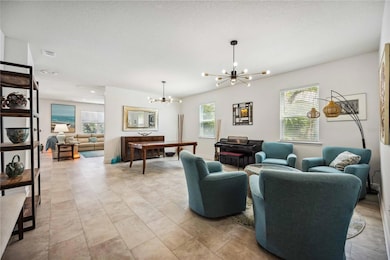2177 Weaver Bird Ln Venice, FL 34292
Estimated payment $4,238/month
Highlights
- Lake Front
- Fitness Center
- Media Room
- Taylor Ranch Elementary School Rated A-
- Screened Pool
- Gated Community
About This Home
PRICE IMPROVEMENT! Welcome Home! This impressive 2-Story GEM has over 3600 SF of indoor living space that spans out into a SCREENED LANAI for lots of entertaining, featuring a Covered Porch W/Fans, Travertine Tile Patio deck and a sparkling, HEATED, SALTWATER POOL (Installed by Superior Pools in 2019)! This Expansive Retreat is optimal for a Growing Family, looking for a plethora of nearby activities/entertainment for everyone & plenty of nearby community attractions, restaurants, trails, beaches and waterways that living in VENICE, FL has to provide! There is plenty of room for those who enjoy Entertaining & living within a private, gated community or to simply, Relax in a sprawling refuge! Situated on a serene pond, (and located within the OPTIMAL X-500 Flood Zone = NO FLOOD INSURANCE REQUIRED!!!) overlooking an adjacent Lush Preserve provides plenty of privacy and DAILY PICTURESQUE VIEWS of migrating birds and wildlife! Located on the FIRST FLOOR, there is a potential “IN-LAW SUITE”/an office, a GROUND FLOOR BEDROOM w/an adjacent Full Bathroom, KITCHEN w/Granite Countertops, Breakfast Bar, Hardwood Cabinets & a DOUBLE PANTRY, Dinette/Nook, a GREAT ROOM (Combined formal dining & living rooms w/Large Storage Closet under the staircase), a FAMILY ROOM and a Half Bath! The Split Design of the SECOND FLOOR features a Centralized, HUGE BONUS ROOM/LOFT, Primary EnSuite w/an ENORMOUS WALK-IN-CLOSET! There are also 3 ADDITIONAL Guest BEDROOMS, 2 Full Bathrooms and a 2nd Floor Laundry Room! The 2 car Garage has custom shelving and an EXPANDED, PAVERED 4 CAR DRIVEWAY! Neutrally Painted hues throughout, the Appliances, LUXURY FLOORING, and Carpeting were all replaced on/after January 2020! Stoneybrook at Venice has many amenities for its residents, a Resort-Style Pool & Sundeck and Spa, Splash Pad, CLUBHOUSE w/24-hour FITNESS CENTER, Playground, Beach Volleyball, in-Line Skating Rink, Pickleball, Basketball Courts, Baseball Diamond, Community Grilling Area, Theater Room and Tennis Courts as well as many planned activities for the entire family! CONVENIENTLY LOCATED near I-75; providing easy access to nearby Sarasota & Punta Gorda and “World Renowned” pristine Gulf Beaches, Rivers, Harbors of SWFL, providing plenty of Water Sport activities, Fishing and an abundance of ‘FUN IN THE SUN’! Also, you will be minutes away from Venice's World-Class Restaurants, Shopping, Golf, ranked Sarasota County Schools and so much more...Call Today for a showing & make ‘SWFL LIVING’ your Reality and Living in Venice, FL your Next Move!!!
Listing Agent
KELLER WILLIAMS ISLAND LIFE REAL ESTATE Brokerage Phone: 941-254-6467 License #3457800 Listed on: 04/14/2025

Home Details
Home Type
- Single Family
Est. Annual Taxes
- $5,791
Year Built
- Built in 2014
Lot Details
- 6,718 Sq Ft Lot
- Lot Dimensions are 60 x 117 x 53 x 119
- Lake Front
- West Facing Home
- Property is zoned RSF1
HOA Fees
- $230 Monthly HOA Fees
Parking
- 2 Car Attached Garage
- Ground Level Parking
- Garage Door Opener
- Driveway
- Off-Street Parking
Property Views
- Lake
- Woods
- Park or Greenbelt
- Pool
Home Design
- Slab Foundation
- Tile Roof
- Block Exterior
- Stucco
Interior Spaces
- 3,641 Sq Ft Home
- 2-Story Property
- Open Floorplan
- Crown Molding
- High Ceiling
- Ceiling Fan
- Blinds
- Great Room
- Family Room Off Kitchen
- Combination Dining and Living Room
- Media Room
- Loft
- Bonus Room
- Storage Room
- Inside Utility
Kitchen
- Eat-In Kitchen
- Breakfast Bar
- Dinette
- Walk-In Pantry
- Range
- Microwave
- Freezer
- Dishwasher
- Granite Countertops
- Disposal
Flooring
- Carpet
- Tile
- Travertine
- Luxury Vinyl Tile
Bedrooms and Bathrooms
- 5 Bedrooms
- Primary Bedroom Upstairs
- En-Suite Bathroom
- Walk-In Closet
- In-Law or Guest Suite
- Tall Countertops In Bathroom
- Single Vanity
- Bathtub with Shower
Laundry
- Laundry Room
- Laundry on upper level
- Dryer
- Washer
Home Security
- Home Security System
- Security Gate
- Hurricane or Storm Shutters
Eco-Friendly Details
- Reclaimed Water Irrigation System
Pool
- Screened Pool
- Heated In Ground Pool
- Gunite Pool
- Saltwater Pool
- Fence Around Pool
- Pool Deck
Outdoor Features
- Deck
- Enclosed Patio or Porch
- Exterior Lighting
- Private Mailbox
Schools
- Taylor Ranch Elementary School
- Venice Area Middle School
- Venice Senior High School
Utilities
- Zoned Heating and Cooling
- Heating Available
- Vented Exhaust Fan
- Electric Water Heater
- Cable TV Available
Listing and Financial Details
- Visit Down Payment Resource Website
- Tax Lot 1308
- Assessor Parcel Number 0755021308
- $595 per year additional tax assessments
Community Details
Overview
- Association fees include cable TV, pool, escrow reserves fund, recreational facilities
- Leland Management/Julie Jensen Association, Phone Number (941) 408-1276
- Visit Association Website
- Built by KB Home
- Stoneybrook At Venice Community
- Stoneybrook At Venice Subdivision
- The community has rules related to deed restrictions, allowable golf cart usage in the community, vehicle restrictions
Amenities
- Clubhouse
Recreation
- Tennis Courts
- Community Playground
- Fitness Center
- Community Pool
- Community Spa
- Park
Security
- Security Guard
- Card or Code Access
- Gated Community
Map
Home Values in the Area
Average Home Value in this Area
Tax History
| Year | Tax Paid | Tax Assessment Tax Assessment Total Assessment is a certain percentage of the fair market value that is determined by local assessors to be the total taxable value of land and additions on the property. | Land | Improvement |
|---|---|---|---|---|
| 2024 | $5,583 | $412,176 | -- | -- |
| 2023 | $5,583 | $400,171 | $0 | $0 |
| 2022 | $5,426 | $388,516 | $0 | $0 |
| 2021 | $5,333 | $377,200 | $66,200 | $311,000 |
| 2020 | $5,464 | $345,600 | $59,800 | $285,800 |
| 2019 | $4,321 | $304,000 | $61,300 | $242,700 |
| 2018 | $4,418 | $313,400 | $62,600 | $250,800 |
| 2017 | $4,553 | $319,000 | $44,300 | $274,700 |
| 2016 | $4,788 | $329,300 | $44,300 | $285,000 |
| 2015 | $4,862 | $323,100 | $45,200 | $277,900 |
| 2014 | $1,131 | $29,370 | $0 | $0 |
Property History
| Date | Event | Price | List to Sale | Price per Sq Ft | Prior Sale |
|---|---|---|---|---|---|
| 10/09/2025 10/09/25 | Price Changed | $670,000 | -6.9% | $184 / Sq Ft | |
| 05/29/2025 05/29/25 | Price Changed | $720,000 | -4.0% | $198 / Sq Ft | |
| 04/14/2025 04/14/25 | For Sale | $750,000 | +82.9% | $206 / Sq Ft | |
| 12/20/2019 12/20/19 | Sold | $410,000 | -8.9% | $113 / Sq Ft | View Prior Sale |
| 11/13/2019 11/13/19 | Pending | -- | -- | -- | |
| 08/22/2019 08/22/19 | Price Changed | $449,900 | +12.5% | $124 / Sq Ft | |
| 08/06/2019 08/06/19 | For Sale | $399,900 | 0.0% | $110 / Sq Ft | |
| 07/26/2019 07/26/19 | Pending | -- | -- | -- | |
| 06/13/2019 06/13/19 | Price Changed | $399,900 | +8.1% | $110 / Sq Ft | |
| 06/13/2019 06/13/19 | Price Changed | $369,900 | -7.5% | $102 / Sq Ft | |
| 03/04/2019 03/04/19 | For Sale | $399,900 | +14.6% | $110 / Sq Ft | |
| 02/26/2014 02/26/14 | Sold | $349,000 | -5.6% | $99 / Sq Ft | View Prior Sale |
| 01/24/2014 01/24/14 | Pending | -- | -- | -- | |
| 12/18/2013 12/18/13 | Price Changed | $369,766 | 0.0% | $105 / Sq Ft | |
| 12/18/2013 12/18/13 | For Sale | $369,766 | +6.0% | $105 / Sq Ft | |
| 12/16/2013 12/16/13 | Off Market | $349,000 | -- | -- | |
| 12/10/2013 12/10/13 | Price Changed | $349,990 | -5.3% | $100 / Sq Ft | |
| 11/25/2013 11/25/13 | For Sale | $369,766 | -- | $105 / Sq Ft |
Purchase History
| Date | Type | Sale Price | Title Company |
|---|---|---|---|
| Warranty Deed | $410,000 | Attorney | |
| Special Warranty Deed | $349,000 | Attorney |
Mortgage History
| Date | Status | Loan Amount | Loan Type |
|---|---|---|---|
| Open | $328,000 | New Conventional |
Source: Stellar MLS
MLS Number: A4648148
APN: 0755-02-1308
- 11720 Spotted Margay Ave
- 11702 Anhinga Ave
- 2094 Mesic Hammock Way
- 2034 Mesic Hammock Way
- 2146 Snapdragon Ln
- 2160 Chenille Ct
- 12132 Granite Woods Loop
- 11584 Dancing River Dr
- 1979 Mesic Hammock Way
- 2156 Mesic Hammock Way
- 1966 Mesic Hammock Way
- 2180 Mesic Hammock Way
- 20369 Cavallo Ct
- 11480 Bertolini Dr
- 12002 Granite Woods Loop
- 20479 Pezzana Dr
- 11343 Dancing River Dr
- 20612 Capello Dr
- 11934 Granite Woods Loop
- 20636 Capello Dr
- 2034 Mesic Hammock Way
- 12082 Granite Woods Loop
- 11997 Tempest Harbor Loop
- 11649 Tempest Harbor Loop
- 20705 Mountain Whistler Ave
- 12959 Tigers Eye Dr
- 11490 Blackfin St
- 13055 Tigers Eye Dr
- 11815 Tempest Harbor Loop
- 354 Melrose Ct
- 383 Cedarbrook Ct
- 1314 Still River Dr
- 902 Addington Ct Unit 202
- 901 Addington Ct Unit 203
- 809 Montrose Dr Unit 203
- 1714 Celtic Dr Unit 201
- 539 Fallbrook Dr
- 549 Fallbrook Dr
- 735 Carnoustie Terrace Unit 18
- 13017 Steinhatchee Loop

