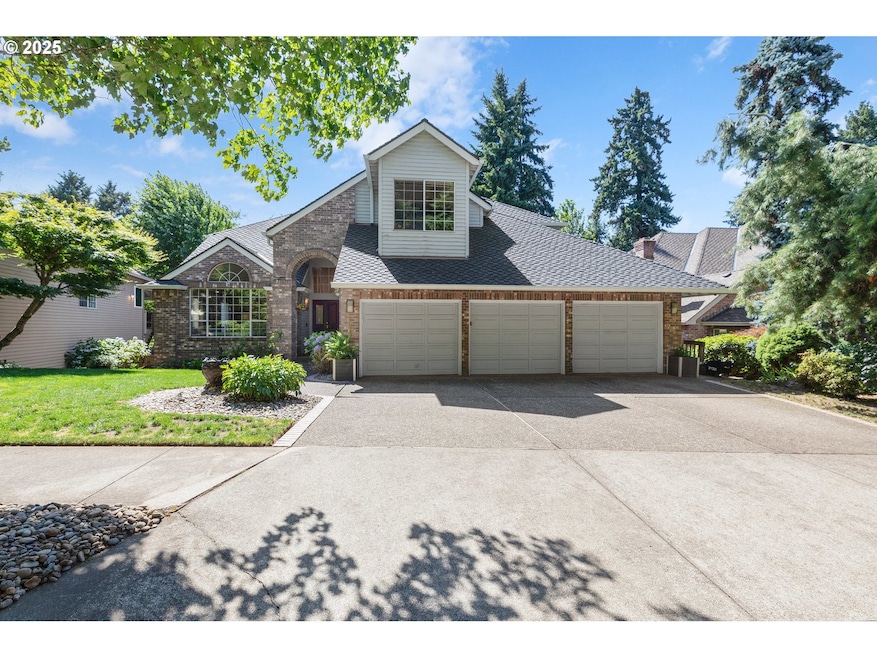21775 SW Hedges Dr Tualatin, OR 97062
Estimated payment $6,448/month
Highlights
- Custom Home
- View of Trees or Woods
- Wood Flooring
- Byrom Elementary School Rated A-
- Vaulted Ceiling
- 4-minute walk to Ibach Park
About This Home
$50k Price Improvement! Wonderful custom-built 3-level home in Tualatin’s desirable Hedges Creek neighborhood. The generous 5,318 square feet with 5 bedrooms and 3.5 baths offers comfortable space for everyone with large rooms, big windows, and great flow for entertaining. The spacious kitchen with eating area features hardwood floors, granite counters, built-in desk, door to covered deck, and new windows that overlook the lush greenery of the backyard trees. The connected open family room includes a fireplace, built-ins, and cabinet space for audio/video needs. Enjoy the light and bright formal living room with vaulted ceiling and dining room with French doors that open wide to a second deck. Main floor also includes an office with built-ins and laundry room. Upstairs double doors open to the large primary bedroom with sitting area, bay window with relaxing view, and ensuite bath with soaking tub and skylight. The second-floor big bonus room provides great flex space. The fabulous lower level with wet bar is a superb entertainment and recreation area or envision it as a highly desired second living quarters for guests or multi-generation. A highlight of this property is its proximity to the fantastic Ibach Park. A short walk down the block is the entry to the Hedges Creek Greenway Trail which will take you to the nearly 20-acre park that includes tennis, basketball, ball fields, pickleball, picnic shelters, and an award-winning play area. New presidential roof and gutters installed 2022. New furnace 2021. Many windows have been replaced. 3-car garage with epoxy floor. Abundant storage throughout. Situated in a peaceful setting of greenspace with a quaint creek, don’t miss this home!
Home Details
Home Type
- Single Family
Est. Annual Taxes
- $14,058
Year Built
- Built in 1990
Lot Details
- 8,276 Sq Ft Lot
- Fenced
- Level Lot
- Private Yard
Parking
- 3 Car Attached Garage
- Driveway
Property Views
- Woods
- Creek or Stream
Home Design
- Custom Home
- Traditional Architecture
- Brick Exterior Construction
- Composition Roof
- Cedar
Interior Spaces
- 5,318 Sq Ft Home
- 3-Story Property
- Sound System
- Vaulted Ceiling
- Skylights
- 2 Fireplaces
- Gas Fireplace
- Double Pane Windows
- Vinyl Clad Windows
- Bay Window
- Family Room
- Living Room
- Dining Room
- Bonus Room
Kitchen
- Built-In Oven
- Cooktop
- Dishwasher
- Cooking Island
- Granite Countertops
Flooring
- Wood
- Wall to Wall Carpet
Bedrooms and Bathrooms
- 5 Bedrooms
- Soaking Tub
Laundry
- Laundry Room
- Washer and Dryer
Finished Basement
- Basement Fills Entire Space Under The House
- Natural lighting in basement
Outdoor Features
- Covered Deck
- Covered Patio or Porch
Schools
- Byrom Elementary School
- Hazelbrook Middle School
- Tualatin High School
Utilities
- Forced Air Heating and Cooling System
- Heating System Uses Gas
- Gas Water Heater
Community Details
- No Home Owners Association
Listing and Financial Details
- Assessor Parcel Number R2000596
Map
Home Values in the Area
Average Home Value in this Area
Tax History
| Year | Tax Paid | Tax Assessment Tax Assessment Total Assessment is a certain percentage of the fair market value that is determined by local assessors to be the total taxable value of land and additions on the property. | Land | Improvement |
|---|---|---|---|---|
| 2025 | $14,058 | $839,280 | -- | -- |
| 2024 | $13,901 | $814,840 | -- | -- |
| 2023 | $13,901 | $791,110 | $0 | $0 |
| 2022 | $13,300 | $791,110 | $0 | $0 |
| 2021 | $12,236 | $745,700 | $0 | $0 |
| 2020 | $11,566 | $723,990 | $0 | $0 |
| 2019 | $11,319 | $702,910 | $0 | $0 |
| 2018 | $10,973 | $682,440 | $0 | $0 |
| 2017 | $10,595 | $662,570 | $0 | $0 |
| 2016 | $10,000 | $643,280 | $0 | $0 |
| 2015 | $9,565 | $624,550 | $0 | $0 |
| 2014 | $9,531 | $606,360 | $0 | $0 |
Property History
| Date | Event | Price | Change | Sq Ft Price |
|---|---|---|---|---|
| 08/31/2025 08/31/25 | Pending | -- | -- | -- |
| 08/15/2025 08/15/25 | Price Changed | $999,000 | -4.8% | $188 / Sq Ft |
| 07/17/2025 07/17/25 | For Sale | $1,049,000 | -- | $197 / Sq Ft |
Purchase History
| Date | Type | Sale Price | Title Company |
|---|---|---|---|
| Special Warranty Deed | $600,000 | First American | |
| Trustee Deed | $724,650 | Fidelity National Title Co | |
| Warranty Deed | $718,000 | Chicago Title Insurance Comp |
Mortgage History
| Date | Status | Loan Amount | Loan Type |
|---|---|---|---|
| Open | $400,000 | Unknown | |
| Previous Owner | $646,200 | Unknown |
Source: Regional Multiple Listing Service (RMLS)
MLS Number: 231858124
APN: R2000596
- 21689 SW Klickitat Ct
- 10220 SW Paulina Dr
- 21887 SW Columbia Dr
- 21873 SW 106th Ave
- 22020 SW 106th Place
- 22250 SW 103rd Ave
- 22000 SW Grahams Ferry Rd Unit C
- 9995 SW Siuslaw Ln
- 22030 SW Grahams Ferry Rd Unit D
- 10695 SW Meier Dr
- 10284 SW Susquehanna Dr
- 22040 SW Grahams Ferry Rd Unit B
- 23881 Black Tortoise Terrace
- 8830 Chokecherry Ln
- 8835 Chokecherry Ln
- 8833 Chokecherry Ln
- 8930 Vermillion Dr
- 8838 Chokecherry Ln
- 23869 Black Tortoise Terrace
- 8814 SW Vermillion Dr







