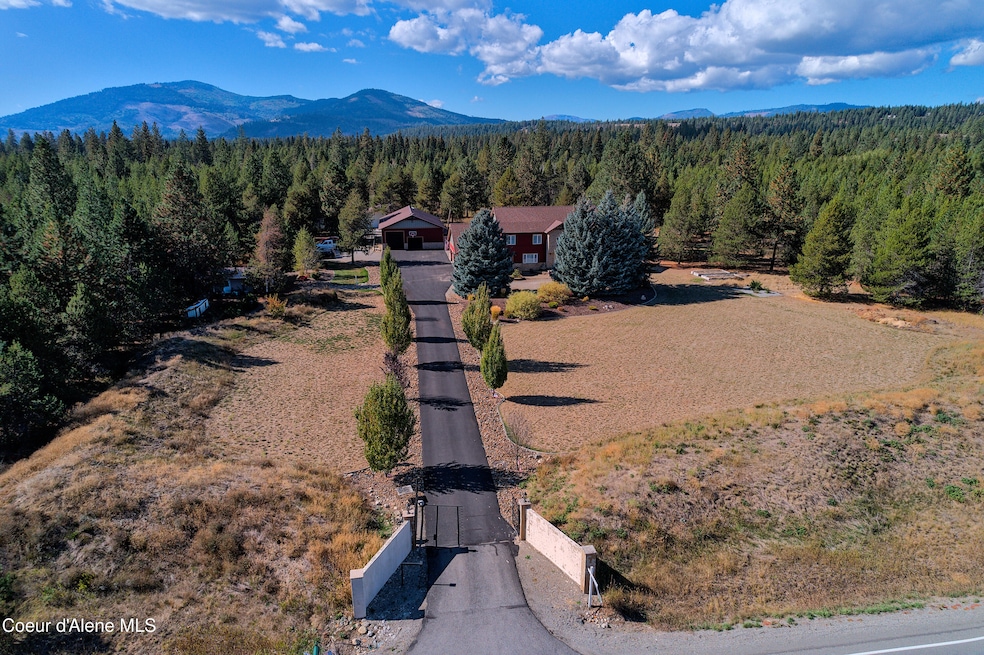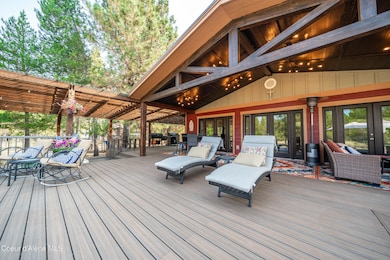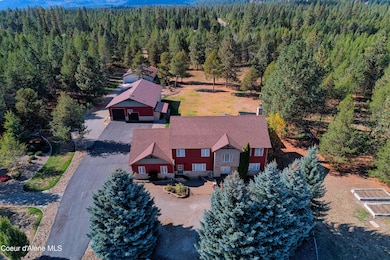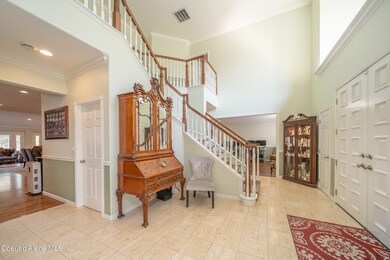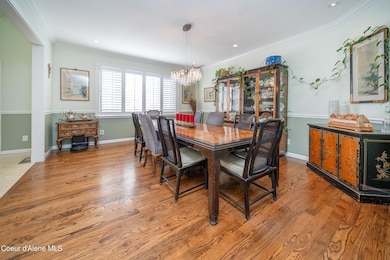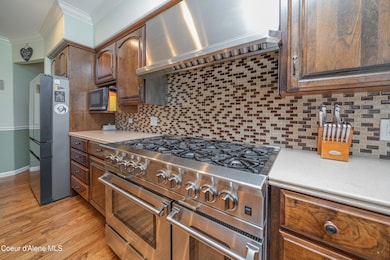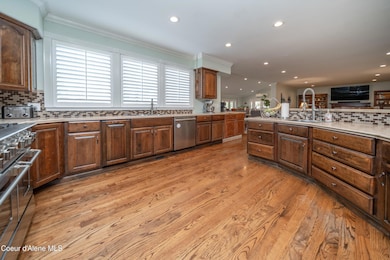21779 N Ramsey Rd Rathdrum, ID 83858
Estimated payment $12,519/month
Highlights
- Guest House
- Spa
- Fruit Trees
- Twin Lakes Elementary School Rated A-
- Covered RV Parking
- Mountain View
About This Home
Classic style and gracious proportions grace this Rathdrum estate on 4.95 fenced acres. Main floor features solid oak floors in the generous office, formal dining room and kitchen, which flow to the cozy family room and spacious sunroom with multiple doors to the massive covered deck, complete with BBQ zone and hot tub. Excellent pantry and laundry rooms. Ascend the staircase to four bedroom suites with walk-in closets and attached bathrooms (primary suite with surprising closet space). Wrapped windows, plantation shutters, and hardiplank siding trim out this quality home. The 2+ car attached garage has epoxy floors and multiple storage racks, as well as a separate entrance to basement- which has recreation and exercise zones, 2 beds/1 bath, & ample storage, could be 3rd living quarters. Adjacent 40'x60ft shop has office, parking and workshop space with a half-bath and kitchenette. ADU is a separate 1560ft2 single level 2 bedroom, one bath home with 2 car attached garage.
Home Details
Home Type
- Single Family
Est. Annual Taxes
- $4,767
Year Built
- Built in 1997 | Remodeled in 2022
Lot Details
- 4.95 Acre Lot
- Open Space
- Southern Exposure
- Property is Fully Fenced
- Landscaped
- Level Lot
- Open Lot
- Backyard Sprinklers
- Fruit Trees
- Wooded Lot
- Lawn
- Garden
- Property is zoned RUR RES, RUR RES
Property Views
- Mountain
- Territorial
- Neighborhood
Home Design
- Traditional Architecture
- Concrete Foundation
- Frame Construction
- Shingle Roof
- Composition Roof
- Stone Exterior Construction
- Stone
Interior Spaces
- 7,798 Sq Ft Home
- Multi-Level Property
- Central Vacuum
- Fireplace
- Plantation Shutters
- Finished Basement
- Basement Fills Entire Space Under The House
Kitchen
- Walk-In Pantry
- Gas Oven or Range
- Dishwasher
- Kitchen Island
- Disposal
Flooring
- Wood
- Carpet
- Stone
- Tile
Bedrooms and Bathrooms
- 6 Bedrooms
- 6 Bathrooms
Laundry
- Laundry Room
- Gas Dryer
Parking
- 4 Car Attached Garage
- Covered RV Parking
Outdoor Features
- Spa
- Covered Deck
- Covered Patio or Porch
- Exterior Lighting
- Separate Outdoor Workshop
- Shed
- Rain Gutters
Additional Homes
- Guest House
- 1,594 SF Accessory Dwelling Unit
- ADU built in 2009
- ADU includes 2 Bedrooms and 1 Bathroom
Utilities
- Forced Air Heating and Cooling System
- Heating System Uses Natural Gas
- Heating System Uses Wood
- Gas Available
- Shared Well
- Gas Water Heater
- Septic System
- High Speed Internet
- Satellite Dish
Community Details
- No Home Owners Association
Listing and Financial Details
- Assessor Parcel Number 069720010020
Map
Home Values in the Area
Average Home Value in this Area
Tax History
| Year | Tax Paid | Tax Assessment Tax Assessment Total Assessment is a certain percentage of the fair market value that is determined by local assessors to be the total taxable value of land and additions on the property. | Land | Improvement |
|---|---|---|---|---|
| 2025 | $4,767 | $1,408,435 | $372,315 | $1,036,120 |
| 2024 | $4,767 | $1,318,741 | $356,991 | $961,750 |
| 2023 | $5,241 | $1,333,741 | $371,991 | $961,750 |
| 2022 | $5,361 | $1,325,573 | $363,823 | $961,750 |
| 2021 | $6,207 | $898,256 | $201,416 | $696,840 |
| 2020 | $6,136 | $762,765 | $154,935 | $607,830 |
| 2019 | $6,607 | $714,134 | $143,284 | $570,850 |
| 2018 | $6,981 | $664,223 | $141,013 | $523,210 |
| 2017 | $7,079 | $617,982 | $105,912 | $512,070 |
| 2016 | $6,226 | $579,303 | $92,193 | $487,110 |
| 2015 | $6,058 | $552,940 | $70,000 | $482,940 |
| 2013 | $5,966 | $519,628 | $76,238 | $443,390 |
Property History
| Date | Event | Price | List to Sale | Price per Sq Ft |
|---|---|---|---|---|
| 09/05/2025 09/05/25 | For Sale | $2,300,000 | -- | $295 / Sq Ft |
Source: Coeur d'Alene Multiple Listing Service
MLS Number: 25-9176
APN: 069720010020
- 7032 W Heritage St
- 6688 W Santa fe St
- 6919 W Silverado St
- 13336 N Telluride Loop
- 574 W Mogul Loop
- 94 E Spirea Ln
- 13229 N Saloon St
- 14360 N Cassia St
- 12806 N Railway Ave
- 5923 Massachusetts St
- 8661 W Seed Ave
- 25 E Maryanna Ln
- 12531 N Kenosha Ln
- 2598 W Broadmoore Dr
- 4163 W Dunkirk Ave
- 8290 N Uplands Dr
- 1586 W Switchgrass Ln
- 4010 W Trafford Ln
- 7534 N Culture Way
- 1681 W Pampas Ln
