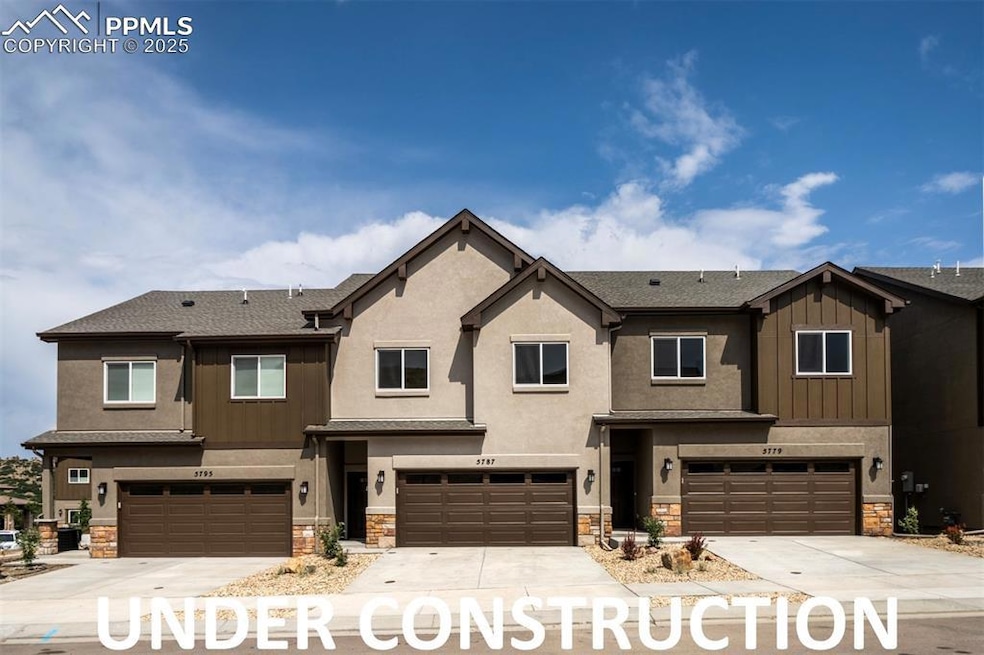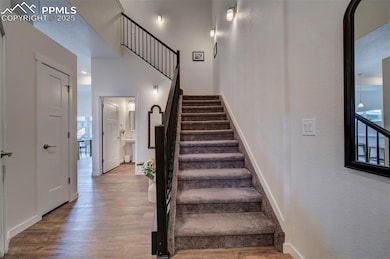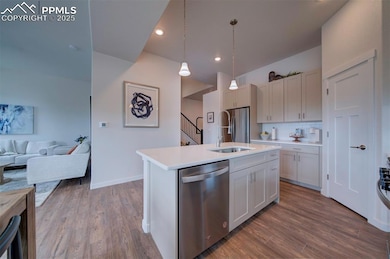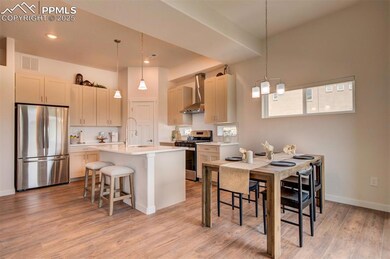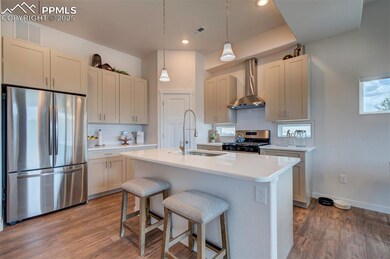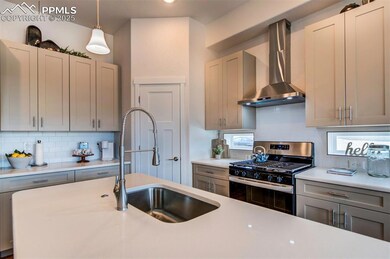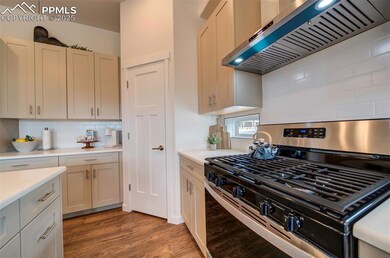2178 Keara Heights Colorado Springs, CO 80919
Mountain Shadows NeighborhoodEstimated payment $3,464/month
Highlights
- City View
- Property is near a park
- End Unit
- Chipeta Elementary School Rated A-
- Vaulted Ceiling
- Great Room
About This Home
Discover the perfect blend of modern design, thoughtful upgrades, and breathtaking views in this exceptional 3-bedroom, 3-bathroom end-unit townhome. Offering 1,773 sq. ft. of light-filled living space, this home is designed for comfort and style. Step inside to soaring vaulted ceilings and abundant natural light, creating an airy, inviting ambiance. Luxury vinyl plank flooring and stylish light fixtures add a touch of sophistication throughout. Stay comfortable year-round with central air and heat. The open-concept main level is ideal for entertaining, featuring zero-entry access from the garage and a convenient powder room. The chef-inspired island kitchen boasts upgraded shaker cabinets in designer colors, quartz countertops, a large pantry, and a spacious island with seating, illuminated by elegant pendant lighting. Stainless steel appliances include a gas range, vent hood, and dishwasher (fridge optional). The adjacent dining area opens to a covered deck with stunning views. The great room is a cozy retreat, featuring a gas-log fireplace and lighted ceiling fan. A stylish iron-rail staircase leads to the upper level, where you'll find a convenient laundry area, three spacious bedrooms, and two full bathrooms. The luxurious primary suite offers a tray ceiling, two walk-in closets, and a spa-inspired en-suite, complete with a dual-sink vanity and a large, tiled walk-in shower. The additional bedrooms share a beautifully designed full bath with a tiled tub-shower combo. The attached two-car garage includes an automatic door opener with a keypad. Outside, the backyard opens to breathtaking open space, offering unobstructed views of Ute Valley Park and city lights. Relax on the covered patio while soaking in the serene surroundings. Ideally located, this home is just minutes from Garden of the Gods. Plus, there’s still time for the lucky buyer to choose colors and options! Don’t miss this incredible opportunity—schedule your showing today!
Townhouse Details
Home Type
- Townhome
Year Built
- Home Under Construction
Lot Details
- 2,396 Sq Ft Lot
- Open Space
- End Unit
- Landscaped
HOA Fees
- $16 Monthly HOA Fees
Parking
- 2 Car Attached Garage
- Driveway
Property Views
- City
- Mountain
- Rock
Home Design
- Slab Foundation
- Shingle Roof
- Stone Siding
- Stucco
Interior Spaces
- 1,773 Sq Ft Home
- 2-Story Property
- Vaulted Ceiling
- Ceiling Fan
- Gas Fireplace
- Great Room
Kitchen
- Self-Cleaning Oven
- Plumbed For Gas In Kitchen
- Dishwasher
- Disposal
Flooring
- Carpet
- Ceramic Tile
- Luxury Vinyl Tile
Bedrooms and Bathrooms
- 3 Bedrooms
Laundry
- Laundry on upper level
- Electric Dryer Hookup
Accessible Home Design
- Accessible Bathroom
- Accessible Kitchen
- Remote Devices
- Accessible Doors
- Ramped or Level from Garage
Outdoor Features
- Concrete Porch or Patio
Location
- Property is near a park
- Property is near schools
Utilities
- Forced Air Heating and Cooling System
- Heating System Uses Natural Gas
- Phone Available
Community Details
Overview
- Association fees include covenant enforcement, insurance, ground maintenance, maintenance structure, snow removal, trash removal
- Built by Synergy Homes
- On-Site Maintenance
- Greenbelt
Recreation
- Park
- Hiking Trails
Map
Home Values in the Area
Average Home Value in this Area
Property History
| Date | Event | Price | List to Sale | Price per Sq Ft |
|---|---|---|---|---|
| 11/05/2025 11/05/25 | For Sale | $549,900 | -- | $310 / Sq Ft |
Source: Pikes Peak REALTOR® Services
MLS Number: 8444755
- 2194 Keara Heights
- 2154 Keara Heights
- 5751 Canyon Reserve Heights
- 5776 Canyon Reserve Heights
- 5818 Villa Lorenzo Dr
- 5746 Villa Lorenzo Dr
- 5706 Villa Lorenzo Dr
- 5560 Darien Way
- 5592 Silverstone Terrace
- 1875 Montura View Unit 204
- 2040 Butternut Trail
- 5571 Majestic Dr
- 2425 Green Valley Heights
- 5803 Wisteria Dr
- 5807 Chokecherry Dr
- 5863 Via Verona View
- 5255 Champagne Dr
- 5435 Lions Gate Ln
- 5825 Wilson Rd
- 2541 Hot Springs Ct
- 5755 Villa Lorenzo Dr
- 1816 Montura View Unit 203
- 5621 Silverstone Terrace
- 5225 Zachary Grove
- 1629 Maitland Ct
- 1436 Territory Trail
- 7230 Native Cir
- 4510 Spring Canyon Heights
- 4441 Light View
- 4425 Light View
- 260 Rim View Dr
- 392 W Rockrimmon Blvd Unit C
- 218 W Rockrimmon Blvd
- 4424 N Chestnut St
- 226 W Rockrimmon Blvd
- 145 W Rockrimmon Blvd
- 4311 Edwinstowe Ave Unit Furnished Apartment
- 4348 N Chestnut St
- 5805 Delmonico Dr
- 4331 N Chestnut St
