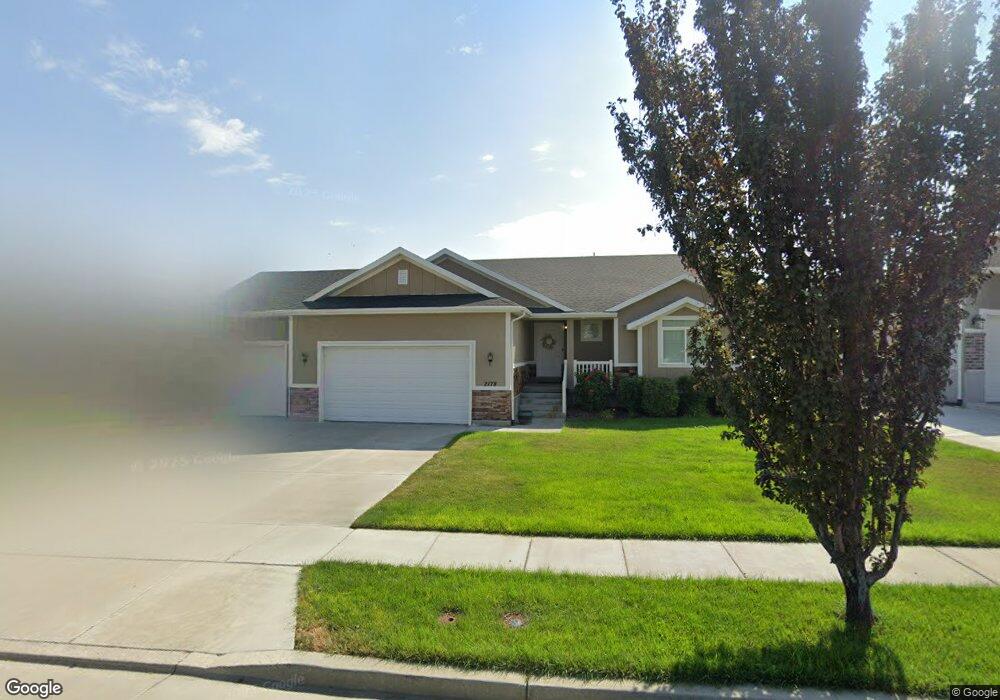2178 N 220 W Tooele, UT 84074
Estimated Value: $558,000 - $583,657
5
Beds
3
Baths
3,005
Sq Ft
$191/Sq Ft
Est. Value
About This Home
This home is located at 2178 N 220 W, Tooele, UT 84074 and is currently estimated at $572,664, approximately $190 per square foot. 2178 N 220 W is a home with nearby schools including Overlake Elementary School, Clarke N. Johnsen Junior High School, and Stansbury High School.
Ownership History
Date
Name
Owned For
Owner Type
Purchase Details
Closed on
Dec 18, 2020
Sold by
Farnsworth Albert Stephen
Bought by
Farnsworth Albert Stephen and Farnsworth Debra
Current Estimated Value
Home Financials for this Owner
Home Financials are based on the most recent Mortgage that was taken out on this home.
Original Mortgage
$294,337
Outstanding Balance
$262,515
Interest Rate
2.8%
Mortgage Type
FHA
Estimated Equity
$310,149
Purchase Details
Closed on
Dec 23, 2019
Sold by
Farnsworth Albert Stephen
Bought by
Farnsworth Albert Stephen and Farnsworth Debra
Home Financials for this Owner
Home Financials are based on the most recent Mortgage that was taken out on this home.
Original Mortgage
$296,265
Interest Rate
3.62%
Mortgage Type
FHA
Purchase Details
Closed on
Apr 8, 2019
Sold by
Farnsworth Albert Stephen
Bought by
Farnsworth Albert Stephen and Farnsworth Debra
Home Financials for this Owner
Home Financials are based on the most recent Mortgage that was taken out on this home.
Original Mortgage
$296,092
Interest Rate
4.37%
Mortgage Type
FHA
Purchase Details
Closed on
Feb 28, 2017
Sold by
Farnsworth Albert Stephen
Bought by
Farnsworth Albert Stephen and Farnsworth Debra
Home Financials for this Owner
Home Financials are based on the most recent Mortgage that was taken out on this home.
Original Mortgage
$242,250
Interest Rate
4.12%
Mortgage Type
New Conventional
Purchase Details
Closed on
Feb 27, 2017
Sold by
Hallamrk Homes And Development
Bought by
Farnsworth Albert Stephen
Home Financials for this Owner
Home Financials are based on the most recent Mortgage that was taken out on this home.
Original Mortgage
$242,250
Interest Rate
4.12%
Mortgage Type
New Conventional
Purchase Details
Closed on
Jun 27, 1983
Sold by
Nixon Blaine T
Bought by
Hallmark Homes And Development
Home Financials for this Owner
Home Financials are based on the most recent Mortgage that was taken out on this home.
Original Mortgage
$150,000
Interest Rate
3.38%
Mortgage Type
Purchase Money Mortgage
Create a Home Valuation Report for This Property
The Home Valuation Report is an in-depth analysis detailing your home's value as well as a comparison with similar homes in the area
Home Values in the Area
Average Home Value in this Area
Purchase History
| Date | Buyer | Sale Price | Title Company |
|---|---|---|---|
| Farnsworth Albert Stephen | -- | Plnnacle Title | |
| Farnsworth Albert Stephen | -- | Plnnacle Title | |
| Farnsworth Albert Stephen | -- | Pinnacle Title | |
| Farnsworth Albert Stephen | -- | Pinnacle Title | |
| Farnsworth Albert Stephen | -- | Pinnacle Title | |
| Farnsworth Albert Stephen | -- | Pinnacle Title | |
| Farnsworth Albert Stephen | -- | Pinnacle Title | |
| Farnsworth Albert Stephen | -- | Metro National Title | |
| Hallmark Homes And Development | -- | Metro National Title |
Source: Public Records
Mortgage History
| Date | Status | Borrower | Loan Amount |
|---|---|---|---|
| Open | Farnsworth Albert Stephen | $294,337 | |
| Closed | Farnsworth Albert Stephen | $296,265 | |
| Closed | Farnsworth Albert Stephen | $296,092 | |
| Closed | Farnsworth Albert Stephen | $242,250 | |
| Previous Owner | Hallmark Homes And Development | $150,000 |
Source: Public Records
Tax History Compared to Growth
Tax History
| Year | Tax Paid | Tax Assessment Tax Assessment Total Assessment is a certain percentage of the fair market value that is determined by local assessors to be the total taxable value of land and additions on the property. | Land | Improvement |
|---|---|---|---|---|
| 2025 | $3,516 | $515,276 | $103,750 | $411,526 |
| 2024 | $3,836 | $283,670 | $57,063 | $226,607 |
| 2023 | $3,836 | $273,089 | $54,342 | $218,747 |
| 2022 | $2,876 | $237,663 | $67,678 | $169,985 |
| 2021 | $2,655 | $182,377 | $21,691 | $160,686 |
| 2020 | $2,391 | $289,236 | $39,438 | $249,798 |
| 2019 | $2,225 | $266,527 | $39,438 | $227,089 |
| 2018 | $2,196 | $250,268 | $40,000 | $210,268 |
| 2017 | $1,857 | $250,268 | $40,000 | $210,268 |
| 2016 | $1,799 | $127,628 | $16,500 | $111,128 |
| 2015 | $1,799 | $127,628 | $0 | $0 |
| 2014 | -- | $127,628 | $0 | $0 |
Source: Public Records
Map
Nearby Homes
- 2155 N 170 W
- 2117 N 170 W
- 2177 N 130 W
- 2057 N Loxley Dr
- 2065 N Loxley Dr
- 1969 N 270 W
- 228 W 2370 N
- 535 W 2030 N Unit 23
- 2098 N 425 W Unit 240
- 2098 N 425 W
- 2157 N 425 W Unit 233
- 2157 N 425 W
- 81 W 1930 N
- 69 1930 N
- 1909 N 70 W
- 1893 N 70 W
- 1893 N 70 W Unit 620
- 1885 N 70 W Unit 619
- 1877 N 70 W Unit 618
- 1861 N 70 W Unit 616
