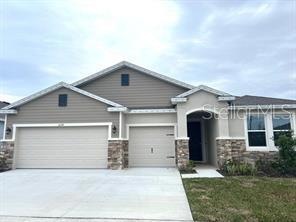
2178 Warren Acres Blvd Wesley Chapel, FL 33543
Meadow Point NeighborhoodHighlights
- Open Floorplan
- Great Room
- Double Pane Windows
- Dr. John Long Middle School Rated A-
- 2 Car Attached Garage
- Home Security System
About This Home
As of March 2025Welcome to this gorgeous, spacious 4-bedroom, 3.5-bathroom home located in the desirable Woodcreek neighborhood. With a large bonus room, open-concept living, and upscale finishes throughout, this home is perfect for families or those looking for extra space.Offering the perfect blend of comfort and convenience, this home features an open-concept layout where the family room, dining area, and kitchen seamlessly flow together—ideal for everyday living or entertaining. The nook sitting area and master bedroom both provide beautiful views of the tranquil pond, adding to the home's serene atmosphere. The chef-inspired kitchen boasts granite countertops, stainless steel appliances, and a generous pantry—making cooking a delight. The expansive primary bedroom offers a walk-in closet and a luxurious en-suite bathroom, creating the perfect private retreat for ultimate relaxation. Just minutes from I-75, Tampa Premium Outlets, and Wiregrass Mall Close to popular dining, shopping, and entertainment options.Nearby hospitals, including St. Joseph and Advent Health, Pasco County Schools and the upcoming Wesley Chapel Sports Complex , Pasco County Schools and the upcoming Wesley Chapel Sports Complex Additional details include a $50 HOA application fee. The owner is responsible for , PEST CONTROL. Friendly dogs are welcome, but smoking is not allowed. This home offers an exceptional living experience in a growing and vibrant community. Don't miss out—schedule your tour today!
Last Agent to Sell the Property
IAD FLORIDA LLC Brokerage Phone: 877-366-2213 License #3367099 Listed on: 02/17/2025
Last Buyer's Agent
IAD FLORIDA LLC Brokerage Phone: 877-366-2213 License #3367099 Listed on: 02/17/2025
Home Details
Home Type
- Single Family
Est. Annual Taxes
- $2,637
Year Built
- Built in 2024
Lot Details
- 8,050 Sq Ft Lot
- West Facing Home
- Property is zoned MPUD
HOA Fees
- $84 Monthly HOA Fees
Parking
- 2 Car Attached Garage
Home Design
- Slab Foundation
- Shingle Roof
- Stucco
Interior Spaces
- 2,794 Sq Ft Home
- Open Floorplan
- Double Pane Windows
- Low Emissivity Windows
- Great Room
- Home Security System
- Laundry in unit
Kitchen
- Built-In Oven
- Dishwasher
Flooring
- Carpet
- Ceramic Tile
Bedrooms and Bathrooms
- 4 Bedrooms
Utilities
- Central Heating and Cooling System
- Heat Pump System
Community Details
- Neerag Chander 813 421 9898 Ext 1144 Association
- Wyndfields Phs 1A & 1A1 Subdivision
Listing and Financial Details
- Visit Down Payment Resource Website
- Legal Lot and Block 19 / 9
- Assessor Parcel Number 20-26-26-0120-00900-0190
Ownership History
Purchase Details
Home Financials for this Owner
Home Financials are based on the most recent Mortgage that was taken out on this home.Purchase Details
Home Financials for this Owner
Home Financials are based on the most recent Mortgage that was taken out on this home.Purchase Details
Similar Homes in Wesley Chapel, FL
Home Values in the Area
Average Home Value in this Area
Purchase History
| Date | Type | Sale Price | Title Company |
|---|---|---|---|
| Warranty Deed | $638,000 | Stewart Title | |
| Special Warranty Deed | $586,990 | Dhi Title Of Florida | |
| Special Warranty Deed | $1,607,125 | Dhi Title Of Florida |
Mortgage History
| Date | Status | Loan Amount | Loan Type |
|---|---|---|---|
| Open | $510,400 | New Conventional | |
| Previous Owner | $410,893 | New Conventional |
Property History
| Date | Event | Price | Change | Sq Ft Price |
|---|---|---|---|---|
| 03/20/2025 03/20/25 | Sold | $638,000 | -0.3% | $228 / Sq Ft |
| 02/17/2025 02/17/25 | Pending | -- | -- | -- |
| 02/17/2025 02/17/25 | For Sale | $640,000 | -- | $229 / Sq Ft |
Tax History Compared to Growth
Tax History
| Year | Tax Paid | Tax Assessment Tax Assessment Total Assessment is a certain percentage of the fair market value that is determined by local assessors to be the total taxable value of land and additions on the property. | Land | Improvement |
|---|---|---|---|---|
| 2024 | $3,471 | $85,050 | $85,050 | -- |
| 2023 | $2,637 | $34,020 | $34,020 | -- |
Agents Affiliated with this Home
-
Merly Esgro

Seller's Agent in 2025
Merly Esgro
IAD FLORIDA LLC
(689) 316-3237
1 in this area
38 Total Sales
Map
Source: Stellar MLS
MLS Number: O6281862
APN: 26-26-20-0120-00900-0190
- Pearson A Plan at Woodcreek - Townhomes
- Pearson B Plan at Woodcreek - Townhomes
- 2120 Gwynhurst Blvd
- 31982 Bourneville Terrace
- 32122 Wenlock Loop
- 32026 Wenlock Loop
- 32528 Weathered Oak Dr
- 32520 Weathered Oak Dr
- 32514 Weathered Oak Dr
- 32508 Weathered Oak Dr
- 32502 Weathered Oak Dr
- 32489 Midsummer Night Ln
- 32495 Midsummer Night Ln
- 32233 Wenlock Loop
- 32497 Midsummer Night Ln
- 32499 Midsummer Night Ln
- 1844 Odiorne Point Ln
- 2263 Rikkola Ln
- 2298 Rikkola Ln
- 2284 Rikkola Ln
