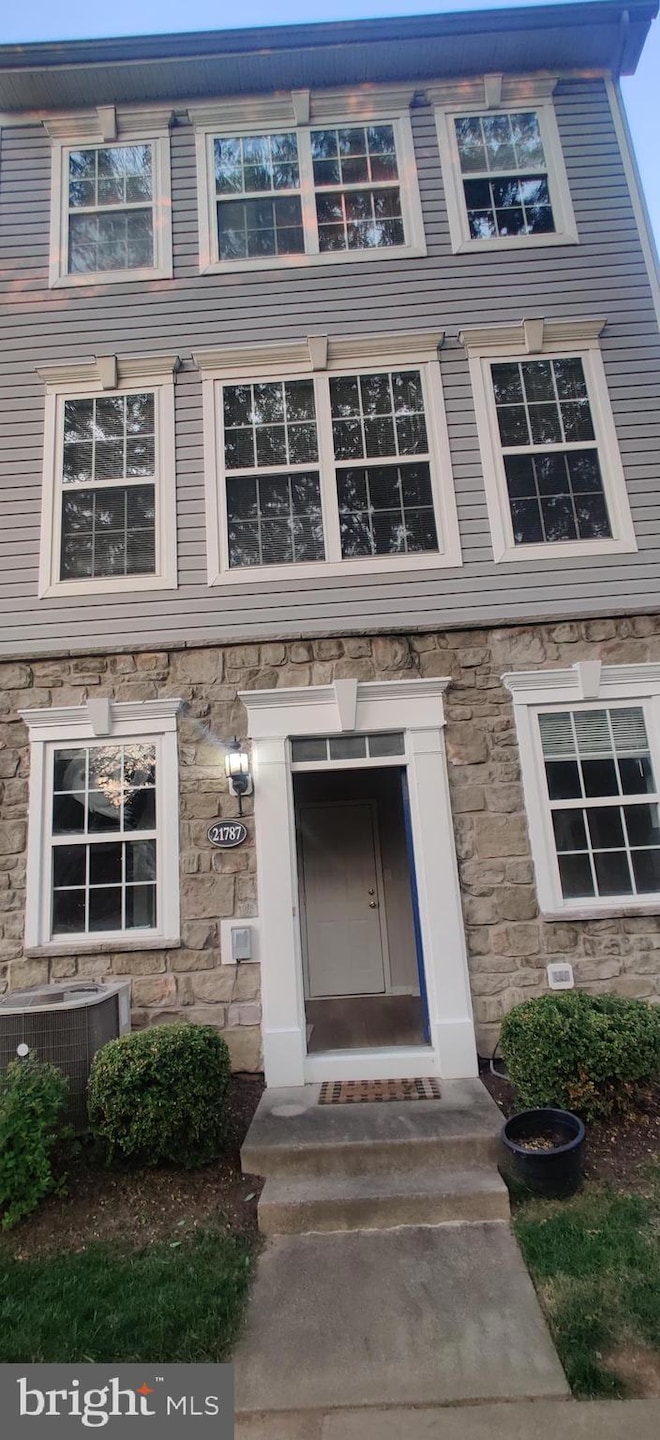
21787 Findon Ct Ashburn, VA 20147
Highlights
- Fitness Center
- Gated Community
- Open Floorplan
- Discovery Elementary School Rated A-
- 1 Fireplace
- Upgraded Countertops
About This Home
As of August 2025END UNIT ! Location, Location ! Parkside ! End-Unit townhome/condo is located in sought after gated community!! Spacious kitchen with center island, and separate dining area that leads to a deck. Welcome to this beautifully Updated 2-bedroom, 2-bathroom End Unit townhouse in the heart of Ashburn. Brand new updates include new carpet and LVP flooring , all new kitchen appliances, Cabinets. The interior was freshly painted . With a spacious 2-car garage and private driveway, convenience is at your doorstep its a great luxury. The open-concept living area features a cozy fireplace, perfect for relaxing, spend evenings o on freshly painted deck in the back. Enjoy easy access to top-rated schools, shopping, dining, and major commuter routes. This is the one! You will also find a playground, and basketball court, Pool in the community! Community amenities include Clubhouse outdoor pool, party room, and Fitness Center. New Roof installed in 2024. Spacious Garage, with a wide driveway that can fit two vehicles. Located about a 7 minute drive to the Ashburn metro and about a 15 minute drive to One Loudoun's great restaurants, easy access to Tool Road for fast access to DC, 15 min to IAD.
Last Agent to Sell the Property
Samson Properties License #0225213381 Listed on: 07/17/2025

Townhouse Details
Home Type
- Townhome
Est. Annual Taxes
- $3,623
Year Built
- Built in 2001
HOA Fees
- $250 Monthly HOA Fees
Parking
- 2 Car Attached Garage
- Rear-Facing Garage
Interior Spaces
- 1,216 Sq Ft Home
- Property has 3 Levels
- 1 Fireplace
- Family Room Off Kitchen
- Open Floorplan
- Carpet
Kitchen
- Eat-In Galley Kitchen
- Breakfast Area or Nook
- Stove
- Microwave
- Dishwasher
- Stainless Steel Appliances
- Kitchen Island
- Upgraded Countertops
- Disposal
Bedrooms and Bathrooms
- 2 Bedrooms
- Walk-In Closet
- 2 Full Bathrooms
- Bathtub with Shower
Laundry
- Electric Dryer
- Washer
Schools
- Discovery Elementary School
Utilities
- Central Heating and Cooling System
- Natural Gas Water Heater
Listing and Financial Details
- Assessor Parcel Number 119302212015
Community Details
Overview
- Association fees include all ground fee, snow removal, reserve funds, pool(s), lawn care front, trash
- Parkside At Ashburn Community
- Parkside At Ashburn Subdivision
Amenities
- Common Area
- Community Center
Recreation
- Fitness Center
- Community Pool
Pet Policy
- Pets Allowed
Security
- Gated Community
Ownership History
Purchase Details
Home Financials for this Owner
Home Financials are based on the most recent Mortgage that was taken out on this home.Similar Homes in the area
Home Values in the Area
Average Home Value in this Area
Purchase History
| Date | Type | Sale Price | Title Company |
|---|---|---|---|
| Deed | $257,900 | -- |
Mortgage History
| Date | Status | Loan Amount | Loan Type |
|---|---|---|---|
| Open | $193,400 | New Conventional |
Property History
| Date | Event | Price | Change | Sq Ft Price |
|---|---|---|---|---|
| 08/19/2025 08/19/25 | Sold | $495,000 | 0.0% | $407 / Sq Ft |
| 07/17/2025 07/17/25 | For Sale | $495,000 | -- | $407 / Sq Ft |
Tax History Compared to Growth
Tax History
| Year | Tax Paid | Tax Assessment Tax Assessment Total Assessment is a certain percentage of the fair market value that is determined by local assessors to be the total taxable value of land and additions on the property. | Land | Improvement |
|---|---|---|---|---|
| 2025 | $3,633 | $451,320 | $140,000 | $311,320 |
| 2024 | $3,623 | $418,830 | $140,000 | $278,830 |
| 2023 | $3,496 | $399,570 | $140,000 | $259,570 |
| 2022 | $3,413 | $383,480 | $105,000 | $278,480 |
| 2021 | $3,211 | $327,620 | $105,000 | $222,620 |
| 2020 | $3,286 | $317,450 | $75,000 | $242,450 |
| 2019 | $3,174 | $303,700 | $75,000 | $228,700 |
| 2018 | $3,140 | $289,380 | $75,000 | $214,380 |
| 2017 | $3,126 | $277,830 | $75,000 | $202,830 |
| 2016 | $3,013 | $263,140 | $0 | $0 |
| 2015 | $3,025 | $191,540 | $0 | $191,540 |
| 2014 | $2,848 | $171,600 | $0 | $171,600 |
Agents Affiliated with this Home
-
Srinivas Katragadda

Seller's Agent in 2025
Srinivas Katragadda
Samson Properties
(703) 786-4545
2 in this area
22 Total Sales
-
Victoria Ro

Buyer's Agent in 2025
Victoria Ro
Pearson Smith Realty, LLC
(703) 677-6712
10 in this area
109 Total Sales
Map
Source: Bright MLS
MLS Number: VALO2101808
APN: 119-30-2212-015
- 21776 Dragons Green Square
- 43573 Patching Pond Square
- 21748 Kings Crossing Terrace
- 43381 Rickenbacker Square
- 21784 Oakville Terrace
- 21625 Liverpool St
- 43302 Foyt Terrace
- 43740 Clear Lake Square
- 43509 Old Ryan Rd
- 43757 Metro Terrace Unit 1001A
- 43769 Metro Terrace
- 43775 Metro Terrace Unit 1009A
- 43786 Metro Terrace
- 43442 Nottingham Square
- 43790 Metro Terrace Unit A
- 43290 Farringdon Square
- 43294 Farringdon Square
- 43791 Metro Terrace Unit B
- Hayes Plan at Ashburn Station
- Addison Plan at Ashburn Station






