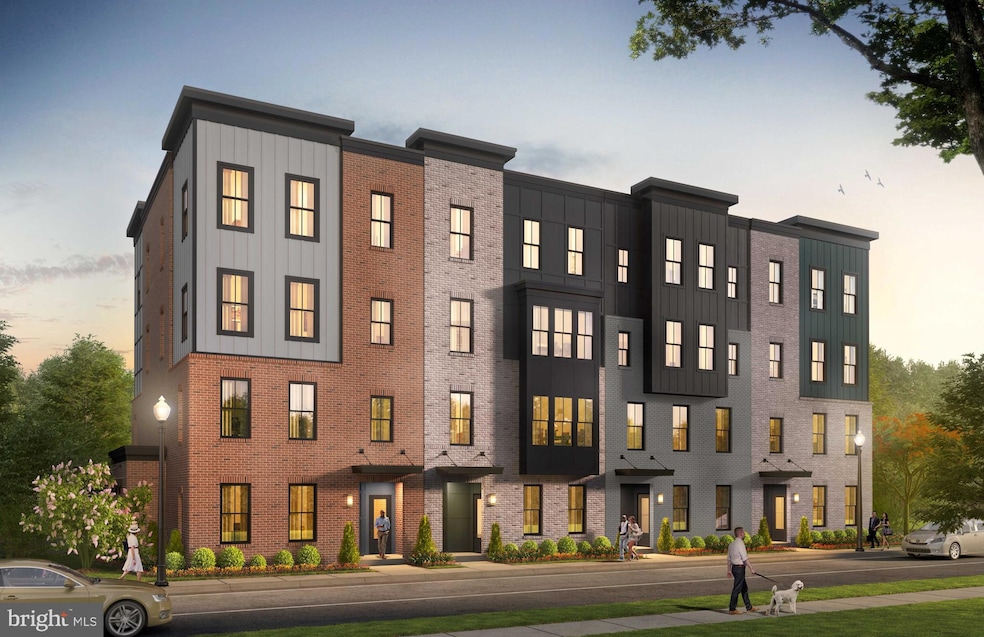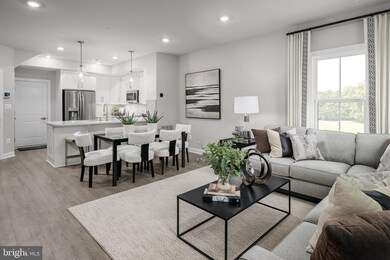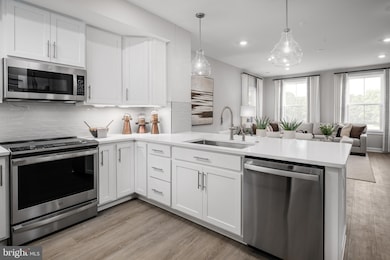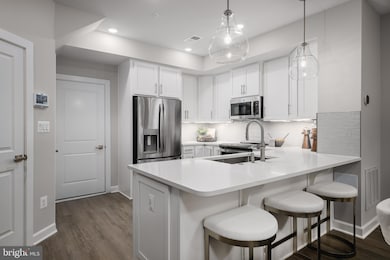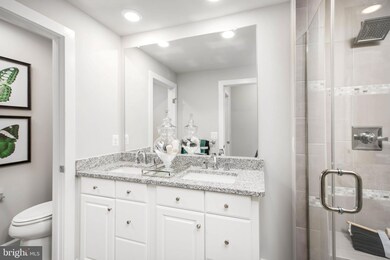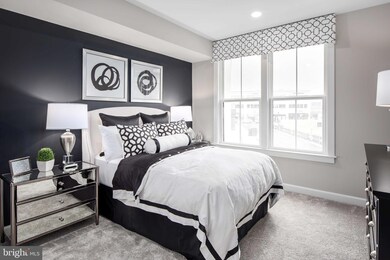21789 Express Terrace Ashburn, VA 20147
Estimated payment $3,849/month
Highlights
- New Construction
- Gourmet Kitchen
- Combination Kitchen and Living
- Discovery Elementary School Rated A-
- Contemporary Architecture
- Jogging Path
About This Home
NEW FOR 2025 - Luxury by NV Homes at Ashburn Station. These new construction residences features all the designer details you expect in a location that's easy to love. Situated within walking distance of shops, parks, dining, Metro, and Loudoun Station, everything you need is right outside your front door. The Addison luxury two-level condominium offers the lock-and-go lifestyle you crave. Relax in the airy great room, which flows into the gourmet kitchen with abundant counter and cabinet space, plus easy access to the 1-car garage. Upstairs, enjoy three bedrooms, each with generous closet space. The luxurious owner's retreat boasts two walk-in closets for ultimate convenience. A desirable bedroom-level laundry and an optional deck complete the space. The Addison offers all you could want and more.
Show Days and Times - M : 9am-6pm, T- F: 11am - 6pm, Sat: 9am- 6pm, Sun: 9am - 6pm
Model Address: 43791 Metro Terrace, Ashburn, VA 20147
Townhouse Details
Home Type
- Townhome
Year Built
- Built in 2025 | New Construction
HOA Fees
- $179 Monthly HOA Fees
Parking
- 1 Car Attached Garage
- Rear-Facing Garage
- Driveway
Home Design
- Contemporary Architecture
- Brick Exterior Construction
- Slab Foundation
- Vinyl Siding
Interior Spaces
- 1,628 Sq Ft Home
- Property has 2 Levels
- Ceiling height of 9 feet or more
- Double Pane Windows
- Insulated Windows
- Window Screens
- Insulated Doors
- Combination Kitchen and Living
- Luxury Vinyl Plank Tile Flooring
Kitchen
- Gourmet Kitchen
- Electric Oven or Range
- Microwave
- Dishwasher
- Disposal
Bedrooms and Bathrooms
- 3 Bedrooms
Laundry
- Dryer
- Washer
Schools
- Discovery Elementary School
- Farmwell Station Middle School
- Broad Run High School
Utilities
- Forced Air Zoned Heating and Cooling System
- Heat Pump System
- Vented Exhaust Fan
- Programmable Thermostat
- Underground Utilities
- Electric Water Heater
Additional Features
- ENERGY STAR Qualified Equipment for Heating
- Property is in excellent condition
Community Details
Overview
- Association fees include snow removal, trash
- Built by NVHomes
- Ashburn Station Subdivision, Addison Floorplan
Recreation
- Community Playground
- Jogging Path
Pet Policy
- Pets Allowed
Map
Home Values in the Area
Average Home Value in this Area
Property History
| Date | Event | Price | Change | Sq Ft Price |
|---|---|---|---|---|
| 02/08/2025 02/08/25 | Pending | -- | -- | -- |
| 02/04/2025 02/04/25 | For Sale | $579,990 | -- | $356 / Sq Ft |
Source: Bright MLS
MLS Number: VALO2087760
- 21783 Express Terrace Unit 1129A
- 21787 Express Terrace
- 21795 Express Terrace Unit 1124
- 21799 Express Terrace Unit 1122A
- 43730 Transit Square
- 21809 Express Terrace
- 43792 Middleway Terrace
- 21815 Express Terrace
- 43812 Middleway Terrace
- 43808 Middleway Terrace
- 21755 Ladyslipper Square
- Farleigh Plan at The Flats at Waxpool Crossing
- Bellister Plan at The Flats at Waxpool Crossing
- Alverton Plan at The Flats at Waxpool Crossing
- Elsdon Plan at The Flats at Waxpool Crossing
- 43790 Metro Terrace Unit A
- 43791 Metro Terrace Unit B
- Hayes Plan at Ashburn Station
- Addison Plan at Ashburn Station
- 43769 Metro Terrace
