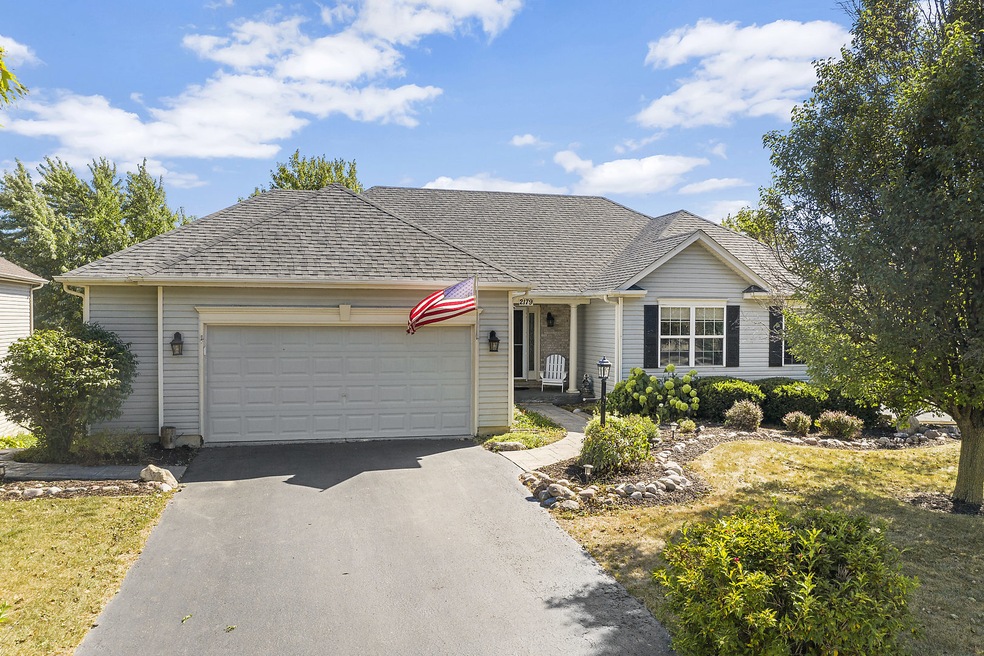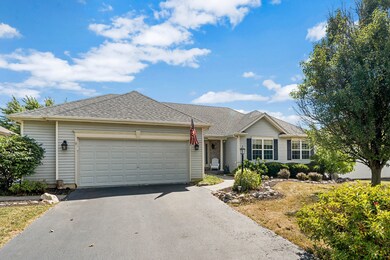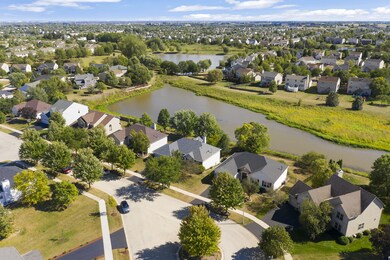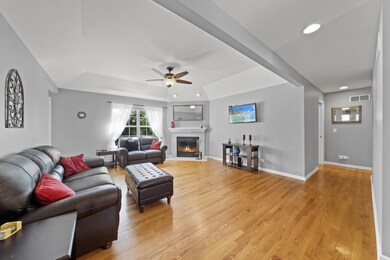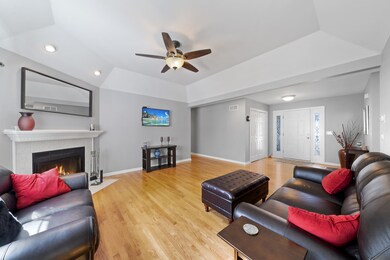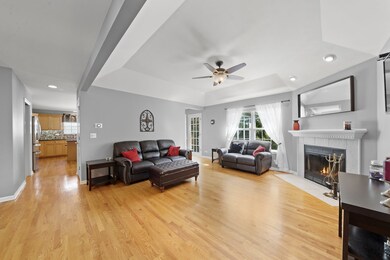
2179 Cool Creek Ct Unit 4 Aurora, IL 60503
Far Southeast NeighborhoodHighlights
- Water Views
- Deck
- Recreation Room
- The Wheatlands Elementary School Rated A-
- Pond
- Vaulted Ceiling
About This Home
As of October 2020This must see ranch in the very sought after Deerbrook Subdision has all the upgrades one could ask for! Located on a cul-de-sac, this stunning property is very family friendly oriented with district #308 schools! Hardwood flooring through out with high 9 ft ceilings/ Exceptional kitchen boasts granite counter tops, oversized island for entertaining, ALL NEW stainless steel appliances, breakfast bar, updated light fixtures, plus extra space for table sit down area/ Sunroom or breakfast room is filled with windows surrounding and skylight to give for views of the calming pond and rays of natural beaming light/ New roof to be added/ 3 spacious bedrooms/ Fabulous master bedroom with tray ceiling and beautiful bay window/ Ensuite master bathroom is ready for you to unwind with deep soaker tub, separate walk in shower, and double vanity/ The full finished walk out basement is EVERY PERSON IN THE FAMILY'S Dream! Featuring 2 separate full family rooms if preferred, bar area, bump out game room, full bathroom/ Whole house central vacuum throughout/ Private backyard has two different entertaining areas with full deck adjacent to the kitchen or stamped concrete below, no backyard neighbors, tons of space for the kids to run around/ You couldn't ask for a better location!
Last Agent to Sell the Property
Coldwell Banker Real Estate Group License #475171350 Listed on: 09/08/2020

Home Details
Home Type
- Single Family
Est. Annual Taxes
- $11,185
Year Built
- 2004
Lot Details
- Cul-De-Sac
HOA Fees
- $17 per month
Parking
- Attached Garage
- Garage Transmitter
- Garage Door Opener
- Driveway
- Parking Included in Price
- Garage Is Owned
Home Design
- Ranch Style House
- Brick Exterior Construction
- Slab Foundation
- Asphalt Shingled Roof
- Vinyl Siding
Interior Spaces
- Wet Bar
- Vaulted Ceiling
- Wood Burning Fireplace
- Fireplace With Gas Starter
- Entrance Foyer
- Dining Area
- Recreation Room
- Game Room
- Sun or Florida Room
- Wood Flooring
- Water Views
- Finished Basement
- Finished Basement Bathroom
Kitchen
- Breakfast Bar
- Double Oven
- Microwave
- Dishwasher
- Kitchen Island
- Disposal
Bedrooms and Bathrooms
- Primary Bathroom is a Full Bathroom
- Bathroom on Main Level
- Dual Sinks
- Whirlpool Bathtub
- Separate Shower
Laundry
- Laundry on main level
- Dryer
- Washer
Outdoor Features
- Pond
- Deck
- Stamped Concrete Patio
- Porch
Utilities
- Forced Air Heating and Cooling System
- Heating System Uses Gas
Listing and Financial Details
- Homeowner Tax Exemptions
Ownership History
Purchase Details
Home Financials for this Owner
Home Financials are based on the most recent Mortgage that was taken out on this home.Purchase Details
Home Financials for this Owner
Home Financials are based on the most recent Mortgage that was taken out on this home.Purchase Details
Home Financials for this Owner
Home Financials are based on the most recent Mortgage that was taken out on this home.Similar Homes in Aurora, IL
Home Values in the Area
Average Home Value in this Area
Purchase History
| Date | Type | Sale Price | Title Company |
|---|---|---|---|
| Warranty Deed | $347,333 | Chicago Title | |
| Deed | $310,000 | First American Title | |
| Warranty Deed | $350,500 | Chicago Title Insurance Comp |
Mortgage History
| Date | Status | Loan Amount | Loan Type |
|---|---|---|---|
| Previous Owner | $30,000 | Future Advance Clause Open End Mortgage | |
| Previous Owner | $32,096 | Future Advance Clause Open End Mortgage | |
| Previous Owner | $248,000 | New Conventional | |
| Previous Owner | $100,000 | Credit Line Revolving | |
| Previous Owner | $280,000 | Credit Line Revolving |
Property History
| Date | Event | Price | Change | Sq Ft Price |
|---|---|---|---|---|
| 10/16/2020 10/16/20 | Sold | $347,000 | +0.6% | $197 / Sq Ft |
| 09/14/2020 09/14/20 | Pending | -- | -- | -- |
| 09/08/2020 09/08/20 | For Sale | $344,900 | +11.3% | $196 / Sq Ft |
| 06/10/2016 06/10/16 | Sold | $310,000 | -4.6% | $176 / Sq Ft |
| 04/10/2016 04/10/16 | Pending | -- | -- | -- |
| 01/26/2016 01/26/16 | For Sale | $325,000 | -- | $184 / Sq Ft |
Tax History Compared to Growth
Tax History
| Year | Tax Paid | Tax Assessment Tax Assessment Total Assessment is a certain percentage of the fair market value that is determined by local assessors to be the total taxable value of land and additions on the property. | Land | Improvement |
|---|---|---|---|---|
| 2024 | $11,185 | $136,887 | $32,178 | $104,709 |
| 2023 | $9,979 | $121,139 | $28,476 | $92,663 |
| 2022 | $9,979 | $110,126 | $25,887 | $84,239 |
| 2021 | $10,138 | $107,966 | $25,379 | $82,587 |
| 2020 | $10,564 | $105,849 | $24,881 | $80,968 |
| 2019 | $10,347 | $98,488 | $24,881 | $73,607 |
| 2018 | $10,077 | $94,410 | $23,851 | $70,559 |
| 2017 | $10,007 | $90,779 | $22,934 | $67,845 |
| 2016 | $9,365 | $84,054 | $21,235 | $62,819 |
| 2015 | $8,956 | $77,114 | $19,482 | $57,632 |
| 2014 | -- | $74,148 | $18,733 | $55,415 |
| 2013 | -- | $74,897 | $18,922 | $55,975 |
Agents Affiliated with this Home
-

Seller's Agent in 2020
Melissa Walsh
Coldwell Banker Real Estate Group
(630) 272-7263
9 in this area
324 Total Sales
-

Buyer's Agent in 2020
Matt Trusk
RE/MAX
(630) 738-0081
3 in this area
141 Total Sales
-

Seller's Agent in 2016
Lori Jones
Baird Warner
(630) 707-6561
2 in this area
103 Total Sales
-

Seller Co-Listing Agent in 2016
Robert Jones
Baird Warner
(630) 606-6561
1 in this area
68 Total Sales
-

Buyer's Agent in 2016
Katie Fish
Keller Williams Inspire - Geneva
(847) 560-3474
2 in this area
341 Total Sales
Map
Source: Midwest Real Estate Data (MRED)
MLS Number: MRD10849376
APN: 03-01-429-016
- 3302 Wildlight Rd
- 1763 Baler Ln
- 1769 Baler Ave
- 3328 Fulshear Cir
- 3326 Fulshear Cir
- 2197 Wilson Creek Cir Unit 3
- 2321 Twilight Dr
- 2145 Sunrise Cir Unit 50190
- 2401 Sunshine Ln Unit 2592
- 2267 Lundquist Dr
- 2295 Shiloh Dr
- 2164 Clementi Ln
- 2402 Oakfield Ct
- 2396 Oakfield Ct
- 2333 Roaring Creek Dr
- 2416 Oakfield Dr
- 2495 Hafenrichter Rd
- 1799 Indian Hill Ln Unit 4113
- 2486 Georgetown Cir
- 2422 Georgetown Cir Unit 9/6
