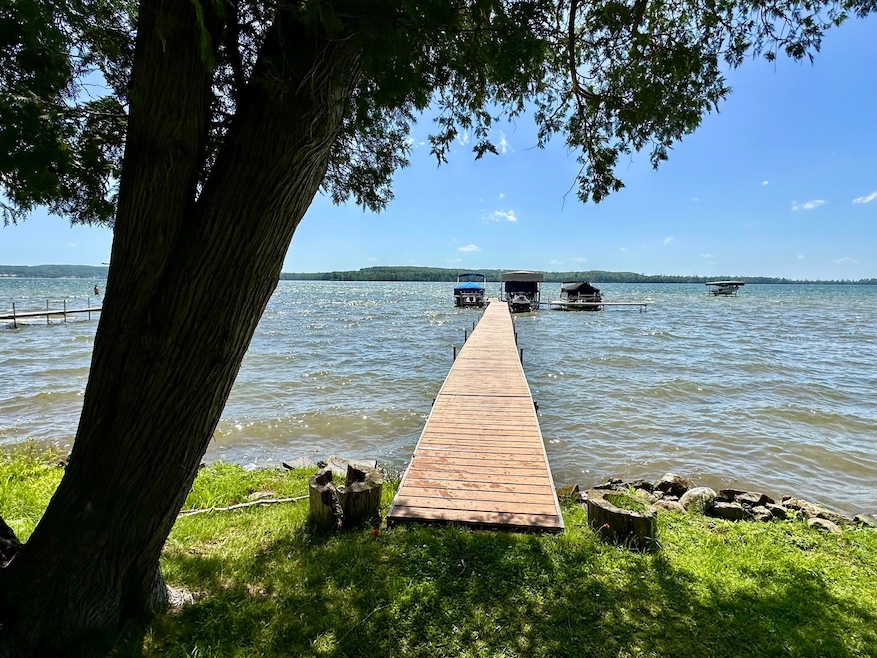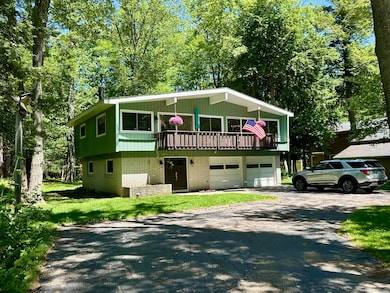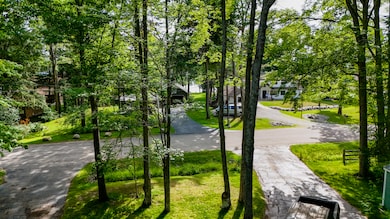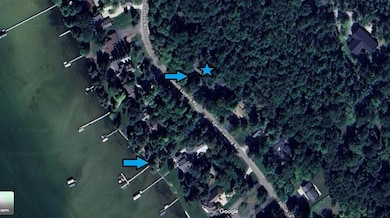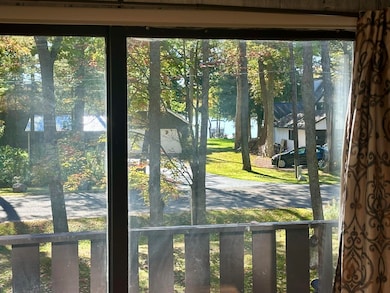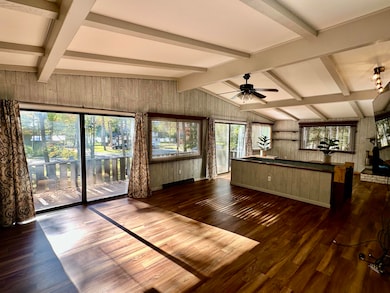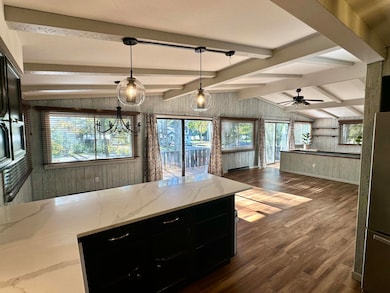2179 Danish Landing Rd Grayling, MI 49738
Estimated payment $2,389/month
Highlights
- Deeded Waterfront Access Rights
- Waterfront
- Cathedral Ceiling
- Docks
- Deck
- Main Floor Primary Bedroom
About This Home
**Motivated Seller** This is the one you have been waiting for! 4 bedroom, 3 full bathroom home that has shared ownership of a Lake Margrethe waterfront lot to park your boat! Main floor huge master suite has private bathroom, laundry and direct access to the backyard. The second floor is the show piece with 3 more bedrooms, 2 more full bathrooms (one on suite), and a huge open concept living room with cathedral ceilings along with views of Lake Margrethe! Extensive updates including all new windows, new roof, new furnace, new central A/C, new flooring, beautiful Quartz counter tops and upgraded stainless steel appliances. Enjoy an attached two car garage, large private backyard, large storage shed and most importantly this time of year...direct, private access to Lake Margrethe
Property Details
Property Type
- Other
Est. Annual Taxes
- $1,742
Year Built
- Built in 1975
Lot Details
- 0.52 Acre Lot
- Lot Dimensions are 100 x 230 x 100 x 220
- Waterfront
- Landscaped
Home Design
- Slab Foundation
- Frame Construction
Interior Spaces
- 1,760 Sq Ft Home
- 2-Story Property
- Cathedral Ceiling
- Family Room on Second Floor
- Living Room
- Dining Room
- Basement Window Egress
Kitchen
- Oven or Range
- Dishwasher
Bedrooms and Bathrooms
- 4 Bedrooms
- Primary Bedroom on Main
- 3 Full Bathrooms
Laundry
- Laundry on main level
- Dryer
- Washer
Parking
- 2 Car Attached Garage
- Heated Garage
- Garage Door Opener
- Driveway
Outdoor Features
- Deeded Waterfront Access Rights
- Docks
- Deck
- Patio
- Shed
Schools
- Grayling Elementary School
- Grayling High School
Utilities
- Forced Air Heating System
- Heating System Uses Natural Gas
- Cable TV Available
Community Details
- Property has a Home Owners Association
- Margrethe Manor #1 Subdivision
Listing and Financial Details
- Assessor Parcel Number 040-45-500-00-016-00
- Tax Block 15 T26 N, R4W
Map
Home Values in the Area
Average Home Value in this Area
Tax History
| Year | Tax Paid | Tax Assessment Tax Assessment Total Assessment is a certain percentage of the fair market value that is determined by local assessors to be the total taxable value of land and additions on the property. | Land | Improvement |
|---|---|---|---|---|
| 2025 | $1,742 | $121,200 | $11,300 | $109,900 |
| 2024 | $1,051 | $109,100 | $11,300 | $97,800 |
| 2023 | $978 | $84,800 | $11,300 | $73,500 |
| 2022 | $931 | $77,600 | $11,300 | $66,300 |
| 2021 | $1,439 | $72,300 | $11,300 | $61,000 |
| 2020 | $1,422 | $70,400 | $11,300 | $59,100 |
| 2019 | $1,389 | $67,600 | $11,300 | $56,300 |
| 2018 | $1,353 | $62,600 | $11,300 | $51,300 |
| 2017 | $948 | $58,000 | $11,300 | $46,700 |
| 2016 | $940 | $49,300 | $49,300 | $0 |
| 2015 | $1,312 | $49,300 | $0 | $0 |
| 2014 | -- | $58,300 | $0 | $0 |
| 2013 | -- | $63,900 | $0 | $0 |
Property History
| Date | Event | Price | List to Sale | Price per Sq Ft | Prior Sale |
|---|---|---|---|---|---|
| 10/31/2025 10/31/25 | For Sale | $424,900 | 0.0% | $241 / Sq Ft | |
| 10/30/2025 10/30/25 | Off Market | $424,900 | -- | -- | |
| 09/19/2025 09/19/25 | Price Changed | $424,900 | -3.4% | $241 / Sq Ft | |
| 08/28/2025 08/28/25 | Price Changed | $439,900 | -2.2% | $250 / Sq Ft | |
| 08/01/2025 08/01/25 | For Sale | $449,900 | +221.6% | $256 / Sq Ft | |
| 04/30/2015 04/30/15 | Sold | $139,900 | +3.6% | $79 / Sq Ft | View Prior Sale |
| 03/16/2015 03/16/15 | Pending | -- | -- | -- | |
| 09/10/2014 09/10/14 | Sold | $135,000 | -- | $77 / Sq Ft | View Prior Sale |
| 07/18/2014 07/18/14 | Pending | -- | -- | -- |
Purchase History
| Date | Type | Sale Price | Title Company |
|---|---|---|---|
| Warranty Deed | $139,900 | None Available | |
| Interfamily Deed Transfer | $135,000 | -- |
Source: Water Wonderland Board of REALTORS®
MLS Number: 201836252
APN: 040-45-500-00-016-00
- Lot 18 Kingsley Ln Unit 18
- Lot 18 Kingsley Ln
- 8530 W Matilda Dr
- 8063 Collen Ave
- 9143 N Lake Shore Dr
- 9246 Outing Place
- 0 Battalion Blvd Unit 1940218
- V/L 6 Lots Battalion Blvd
- Lot 30 Norseman Dr
- V/L Lot 9 Norseman Dr
- V/L Lot 2 Norseman Dr
- V/L Lot 10 Norseman Dr
- V/L Lot 1 Norseman Dr
- 6960 Trem Pal Rd
- V/L L18-21 Monroe Ave
- 6364 Atkinson Rd
- 6324 W Pine Point Rd
- 1243 Euclid Ave
- 6375 Hanner Trail
- 935 Robinhood Ln
