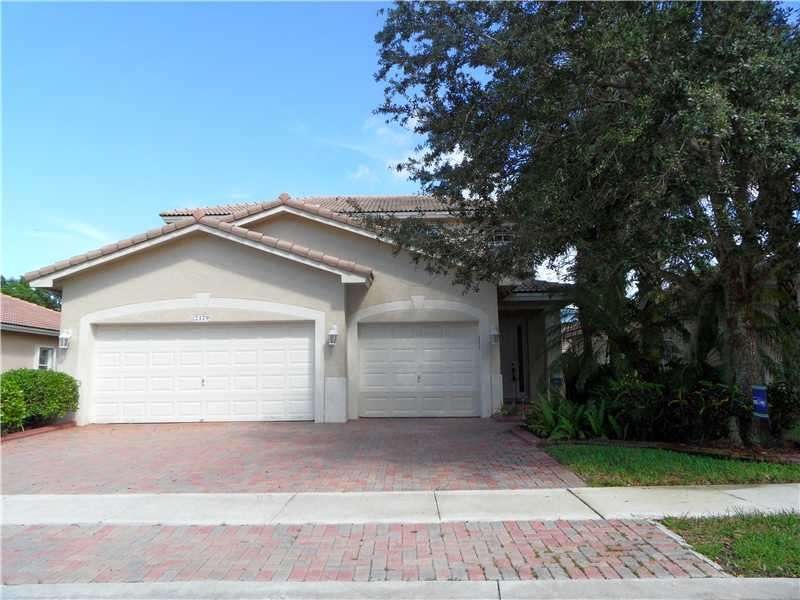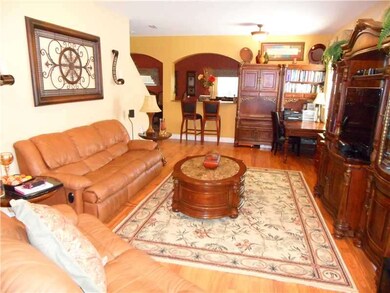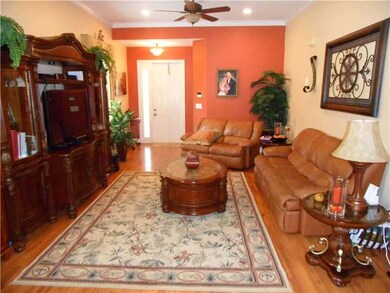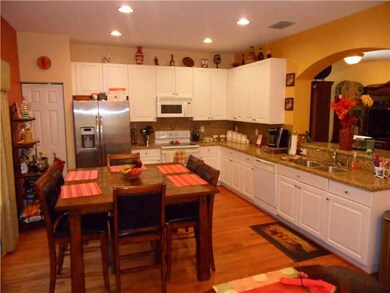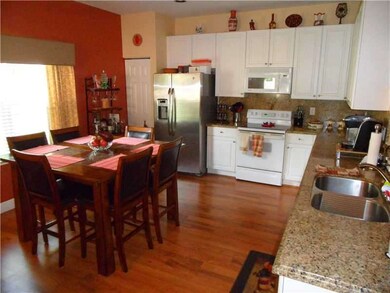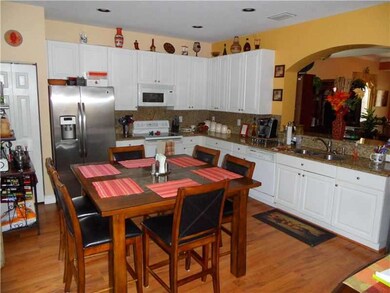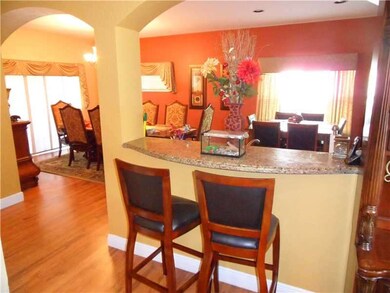
2179 NW 72nd Way Hollywood, FL 33024
Walnut Creek NeighborhoodHighlights
- Fitness Center
- Clubhouse
- Wood Flooring
- Room in yard for a pool
- Roman Tub
- Main Floor Primary Bedroom
About This Home
As of September 2016BEAUTIFUL DETAILS AWAIT IN THIS MOVE IN READY HOME! THIS HOME WON'T DISAPPOINT: SPACIOUS FLOORPLAN, CROWN MOLDING, WOOD FLOORING THROUGHOUT DOWNSTAIRS, LARGE OPEN KITCHEN WITH UPGRADED CABINETS & GRANITE COUNTERS, BAR COUNTER SEATING, NICELY SIZED MASTER SUITE DOWNSTAIRS, GENEROUS SECONDARY BEDROOMS, LOFT WITH WOOD FLOORS, ACCORDION HURRICANE SHUTTERS, OUTDOOR PATIO, LARGE YARD, 3 CAR GARAGE & SO MUCH MORE. LOW HOA FEE COVERS ALL LAWN MAINTENANCE, BASIC CABLE, ALARM SYSTEM & AMMENITIES. DON'T WAIT!!
Last Agent to Sell the Property
Elevate Real Estate Brokers of License #0654619 Listed on: 09/29/2014
Home Details
Home Type
- Single Family
Est. Annual Taxes
- $5,855
Year Built
- Built in 2003
Lot Details
- 6,545 Sq Ft Lot
- West Facing Home
HOA Fees
- $218 Monthly HOA Fees
Parking
- 3 Car Attached Garage
- Automatic Garage Door Opener
- Driveway
- Paver Block
- Open Parking
Home Design
- Tile Roof
- Concrete Block And Stucco Construction
Interior Spaces
- 2,607 Sq Ft Home
- 2-Story Property
- Drapes & Rods
- Blinds
- Entrance Foyer
- Family Room
- Combination Dining and Living Room
- Loft
- Garden Views
Kitchen
- Breakfast Area or Nook
- Electric Range
- Microwave
- Dishwasher
- Snack Bar or Counter
- Disposal
Flooring
- Wood
- Carpet
- Tile
Bedrooms and Bathrooms
- 4 Bedrooms
- Primary Bedroom on Main
- Split Bedroom Floorplan
- Walk-In Closet
- Dual Sinks
- Roman Tub
- Separate Shower in Primary Bathroom
Laundry
- Laundry in Utility Room
- Dryer
- Washer
Outdoor Features
- Room in yard for a pool
- Patio
Schools
- Sheridan Park Elementary School
- Driftwood Middle School
- Mcarthur High School
Utilities
- Central Heating and Cooling System
- Electric Water Heater
Listing and Financial Details
- Assessor Parcel Number 514110221100
Community Details
Overview
- Walnut Creek Subdivision
- The community has rules related to no recreational vehicles or boats
Amenities
- Clubhouse
Recreation
- Fitness Center
- Community Pool
Ownership History
Purchase Details
Home Financials for this Owner
Home Financials are based on the most recent Mortgage that was taken out on this home.Purchase Details
Home Financials for this Owner
Home Financials are based on the most recent Mortgage that was taken out on this home.Purchase Details
Home Financials for this Owner
Home Financials are based on the most recent Mortgage that was taken out on this home.Purchase Details
Home Financials for this Owner
Home Financials are based on the most recent Mortgage that was taken out on this home.Purchase Details
Home Financials for this Owner
Home Financials are based on the most recent Mortgage that was taken out on this home.Purchase Details
Home Financials for this Owner
Home Financials are based on the most recent Mortgage that was taken out on this home.Similar Homes in the area
Home Values in the Area
Average Home Value in this Area
Purchase History
| Date | Type | Sale Price | Title Company |
|---|---|---|---|
| Quit Claim Deed | $147,500 | Accommodation | |
| Warranty Deed | $380,000 | None Available | |
| Special Warranty Deed | $350,000 | Town & Country Title Guarant | |
| Warranty Deed | $350,000 | None Available | |
| Warranty Deed | $480,000 | Preferred Title & Escrow Inc | |
| Special Warranty Deed | $235,000 | North American Title Co |
Mortgage History
| Date | Status | Loan Amount | Loan Type |
|---|---|---|---|
| Previous Owner | $335,000 | New Conventional | |
| Previous Owner | $295,000 | New Conventional | |
| Previous Owner | $250,000 | New Conventional | |
| Previous Owner | $339,200 | New Conventional | |
| Previous Owner | $35,000 | Credit Line Revolving | |
| Previous Owner | $384,000 | Fannie Mae Freddie Mac | |
| Previous Owner | $237,000 | Unknown | |
| Previous Owner | $208,069 | VA |
Property History
| Date | Event | Price | Change | Sq Ft Price |
|---|---|---|---|---|
| 08/16/2024 08/16/24 | Rented | $4,200 | -2.3% | -- |
| 07/26/2024 07/26/24 | Under Contract | -- | -- | -- |
| 07/09/2024 07/09/24 | Price Changed | $4,300 | -4.4% | $2 / Sq Ft |
| 06/23/2024 06/23/24 | For Rent | $4,500 | 0.0% | -- |
| 09/23/2016 09/23/16 | Sold | $380,000 | -2.3% | $146 / Sq Ft |
| 08/24/2016 08/24/16 | Pending | -- | -- | -- |
| 06/15/2016 06/15/16 | For Sale | $389,000 | +11.1% | $149 / Sq Ft |
| 12/30/2014 12/30/14 | Sold | $350,000 | -2.8% | $134 / Sq Ft |
| 11/24/2014 11/24/14 | Pending | -- | -- | -- |
| 09/29/2014 09/29/14 | For Sale | $359,900 | -- | $138 / Sq Ft |
Tax History Compared to Growth
Tax History
| Year | Tax Paid | Tax Assessment Tax Assessment Total Assessment is a certain percentage of the fair market value that is determined by local assessors to be the total taxable value of land and additions on the property. | Land | Improvement |
|---|---|---|---|---|
| 2025 | $13,911 | $617,820 | $45,820 | $572,000 |
| 2024 | $9,111 | $617,820 | $45,820 | $572,000 |
| 2023 | $9,111 | $397,190 | $0 | $0 |
| 2022 | $8,375 | $385,630 | $0 | $0 |
| 2021 | $8,270 | $374,400 | $0 | $0 |
| 2020 | $8,369 | $369,240 | $0 | $0 |
| 2019 | $8,292 | $362,030 | $0 | $0 |
| 2018 | $8,150 | $360,280 | $0 | $0 |
| 2017 | $8,565 | $341,260 | $0 | $0 |
| 2016 | $7,259 | $298,730 | $0 | $0 |
| 2015 | $7,341 | $296,660 | $0 | $0 |
| 2014 | $5,858 | $0 | $0 | $0 |
| 2013 | -- | $219,140 | $45,820 | $173,320 |
Agents Affiliated with this Home
-
Dariko Kviraya

Seller's Agent in 2024
Dariko Kviraya
Tatiana Real Estate, Inc
(786) 508-8538
10 Total Sales
-
Diane Kardys
D
Seller's Agent in 2016
Diane Kardys
1 on 1 Real Estate LLC
(305) 467-1169
17 Total Sales
-
David Ditman

Seller's Agent in 2014
David Ditman
Elevate Real Estate Brokers of
(954) 651-0221
30 Total Sales
Map
Source: MIAMI REALTORS® MLS
MLS Number: A2011907
APN: 51-41-10-22-1100
- 7264 NW 19th Ct
- 7450 NW 21st Place
- 7070 Liberty St
- 1970 NW 74th Way
- 7227 Taft St
- 1874 NW 74th Way
- 1858 NW 74th Way
- 7440 Farragut St
- 7011 Scott St
- 2821 N 74th Ave
- 7459 NW 17th Dr
- 7421 Simms St
- 1600 N 73rd Ave
- 7430 Atlanta St
- 7546 NW 18th Dr
- 1620 N 71st Terrace
- 7557 NW 18th Dr
- 7558 NW 17th Dr
- 7540 Simms St
- 7450 Freedom St
