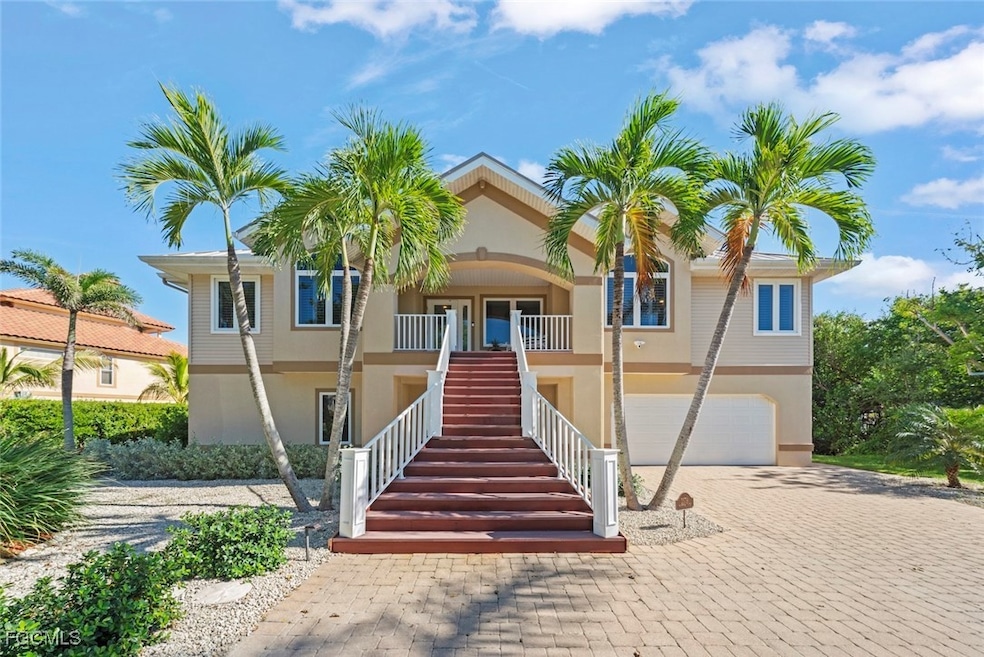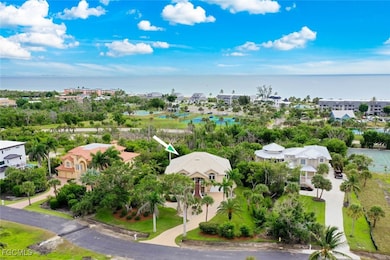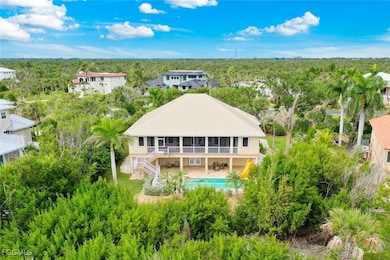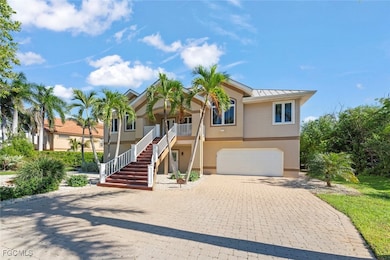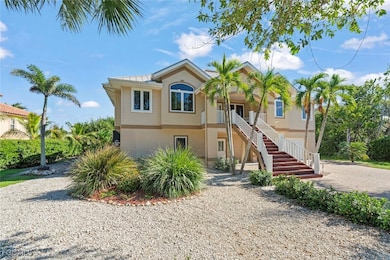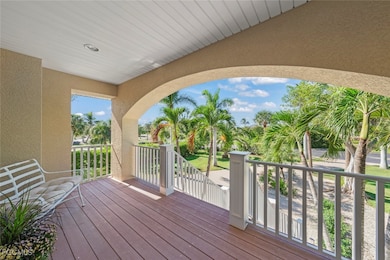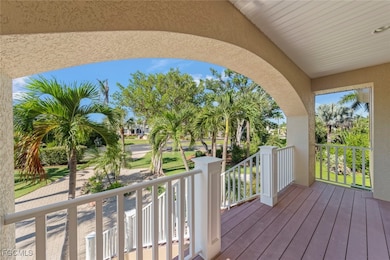2179 Starfish Ln Sanibel, FL 33957
Estimated payment $9,978/month
Highlights
- Community Beach Access
- Heated Pool and Spa
- 0.73 Acre Lot
- Sanibel Elementary School Rated A-
- Gated Community
- Deck
About This Home
Welcome to Sanibel Island! This home and neighborhood offer an exceptional blend of natural beauty, lush, tropical grounds, and a community that supports an active lifestyle. Sanibel is renowned for its stunning beaches, rich wildlife, and an array of outdoor activities that cater to all tastes and preferences. Whether it's a peaceful stroll along the shore, visiting the local boutiques or an adventurous day exploring the island’s many trails, Sanibel is a paradise waiting to be discovered. The Butterknife neighborhood is a gated haven, characterized by exclusivity and charm. Only 34 distinguished homes grace this community, fostering a close-knit environment that is both inviting and secure. Here, life unfolds with access to Sanibel's iconic 25-mile shared-use path, making it easy for residents to enjoy cycling, jogging, and embracing the local outdoors. Nearby, an assortment of dining and shopping opportunities enrich everyday living. As for the home itself, prepare to be enamored by its large yet intimate living spaces. Designed for both comfort and elegance, each of the spacious bedrooms includes an ensuite bathroom, offering a personal retreat for everyone. The inviting deck and patio lead to a large pool and together set the stage for both lively gatherings and tranquil afternoons under the sun. Future-friendly features such as tall ceilings and an interior elevator ensure the home is suited for all stages of life, allowing residents to embrace aging in place with sophistication. Practical elements like a garage large enough for cars and work benches plus hurricane protection add extra layers of convenience to this exceptional residence.
Home Details
Home Type
- Single Family
Est. Annual Taxes
- $12,808
Year Built
- Built in 2007
Lot Details
- 0.73 Acre Lot
- Lot Dimensions are 168 x 353 x 14 x 352
- Property fronts a private road
- Cul-De-Sac
- North Facing Home
- Irregular Lot
- Manual Sprinklers System
HOA Fees
- $214 Monthly HOA Fees
Parking
- 4 Car Attached Garage
- Handicap Parking
- Driveway
Home Design
- Stilt Home
- Pillar, Post or Pier Foundation
- Metal Roof
- Vinyl Siding
- Stucco
Interior Spaces
- 2,730 Sq Ft Home
- 2-Story Property
- Elevator
- Central Vacuum
- Partially Furnished
- Ceiling Fan
- Casement Windows
- French Doors
- Entrance Foyer
- Great Room
- Combination Dining and Living Room
- Den
- Screened Porch
Kitchen
- Range
- Microwave
- Ice Maker
- Dishwasher
Flooring
- Wood
- Concrete
- Tile
Bedrooms and Bathrooms
- 3 Bedrooms
- Split Bedroom Floorplan
- Bathtub
- Separate Shower
Laundry
- Dryer
- Washer
- Laundry Tub
Home Security
- Security Gate
- Impact Glass
- High Impact Door
Accessible Home Design
- Handicap Accessible
Pool
- Heated Pool and Spa
- Heated In Ground Pool
- Heated Spa
- In Ground Spa
- Pool Equipment or Cover
Outdoor Features
- Balcony
- Deck
- Screened Patio
Utilities
- Forced Air Zoned Heating and Cooling System
- Tankless Water Heater
- Cable TV Available
Listing and Financial Details
- Legal Lot and Block 33 / 600
- Assessor Parcel Number 36-46-22-T1-00600.0330
Community Details
Overview
- Association fees include management, legal/accounting, recreation facilities, reserve fund, security
- Association Phone (239) 472-5020
- Butterknife Subdivision
Recreation
- Community Beach Access
- Tennis Courts
- Pickleball Courts
- Community Pool
Security
- Gated Community
Map
Home Values in the Area
Average Home Value in this Area
Tax History
| Year | Tax Paid | Tax Assessment Tax Assessment Total Assessment is a certain percentage of the fair market value that is determined by local assessors to be the total taxable value of land and additions on the property. | Land | Improvement |
|---|---|---|---|---|
| 2025 | $12,991 | $953,144 | -- | -- |
| 2024 | $12,991 | $926,282 | -- | -- |
| 2023 | $11,126 | $786,608 | $0 | $0 |
| 2022 | $11,825 | $873,110 | $0 | $0 |
| 2021 | $11,922 | $1,217,468 | $415,220 | $802,248 |
| 2020 | $11,880 | $835,976 | $0 | $0 |
| 2019 | $11,681 | $817,181 | $0 | $0 |
| 2018 | $11,693 | $801,944 | $0 | $0 |
| 2017 | $11,702 | $785,450 | $0 | $0 |
| 2016 | $11,654 | $929,689 | $272,379 | $657,310 |
| 2015 | $11,876 | $957,127 | $190,573 | $766,554 |
| 2014 | -- | $850,183 | $190,038 | $660,145 |
| 2013 | -- | $746,684 | $233,525 | $513,159 |
Property History
| Date | Event | Price | List to Sale | Price per Sq Ft |
|---|---|---|---|---|
| 11/05/2025 11/05/25 | For Sale | $1,650,000 | -- | $604 / Sq Ft |
Purchase History
| Date | Type | Sale Price | Title Company |
|---|---|---|---|
| Warranty Deed | $100 | None Listed On Document | |
| Interfamily Deed Transfer | -- | Attorney | |
| Warranty Deed | $250,000 | -- |
Source: Florida Gulf Coast Multiple Listing Service
MLS Number: 2025017977
APN: 36-46-22-T1-00600.0330
- 2287 Starfish Ln
- 2255 W Gulf Dr Unit 110
- 2255 W Gulf Dr Unit 117
- 2255 W Gulf Dr Unit 140
- 2255 W Gulf Dr Unit 112
- 2255 W Gulf Dr Unit 125
- 2265 W Gulf Dr Unit 310C
- 251 Southwinds Dr
- 2324 Starfish Ln
- 2230 Camino Del Mar Dr Unit 3A3
- 2230 Camino Del Mar Dr Unit 1C4
- 2190 Camino Del Mar Dr
- 2445 W Gulf Dr Unit A25
- 2445 W Gulf Dr Unit 41D
- 2445 W Gulf Dr Unit 46B
- 2445 W Gulf Dr Unit B44
- 2445 W Gulf Dr Unit 7E
- 2445 W Gulf Dr Unit D41
- 2445 W Gulf Dr Unit D23
- 1672 Atlanta Plaza Dr
- 1235 Par View Dr
- 1679 Serenity Ln Unit ID1323695P
- 1550 Centre St
- 1241 Junonia St
- 1046 Periwinkle Way Unit A
- 1224 Kittiwake Cir
- 785 Rabbit Rd
- 707 Durion Ct
- 1057 Blue Heron Dr
- 2372 Baybreeze St
- 2470 Rose Ave
- 3524 5th Ave
- 2642 York Rd
- 2790 Teal Ct
- 2868 Sanibel Blvd
- 3911 Blueberry Ln
- 3813 Dewberry Ln
- 2980 Harpoon Ln
- 2970 Sloop Ln
