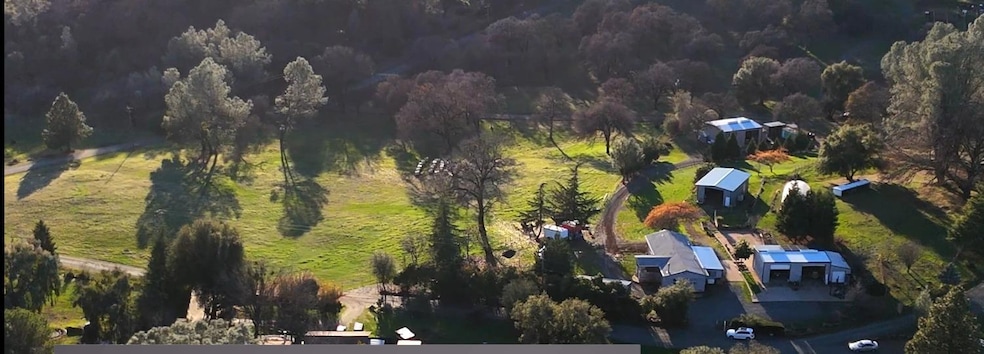PRICE REDUCTION! Your Dream Property Awaits Ten spectacular, fully usable acres ideally located between Auburn and Grass Valley. A private, sun-drenched paradise ready for your next big adventure. Whether you're envisioning a ranch, farm, vineyard, or your forever home, this property is your blank canvas. Why choose just one? Here, you can have it all. Power & Performance: Two 200-amp power poles, Solar system + Generac generator, 100 GPM well and two septic systems. Ready-to-Use Infrastructure: Two large, insulated metal workshops, Spacious metal barn, Separate insulated Man Cave, fully functioning greenhouse. Nature's Luxury: Mature fruit trees, Lush pastures, Majestic 100+ year-old oak trees, Expansive, awe-inspiring views in nearly every direction. Home Sweet Modern Home: The existing home has been fully updated, including a new metal roof, offering modern comfort while surrounded by rural tranquility. Also Seller Financing Possible! A rare opportunity to own a truly special property with flexible purchase options. Ideal Location: Close to top-rated schools and local shopping and just 1 hour to Sacramento or Lake Tahoeyes, really! This is more than a propertyit's a lifestyle upgrade, a retreat, and an investment in your dream.







